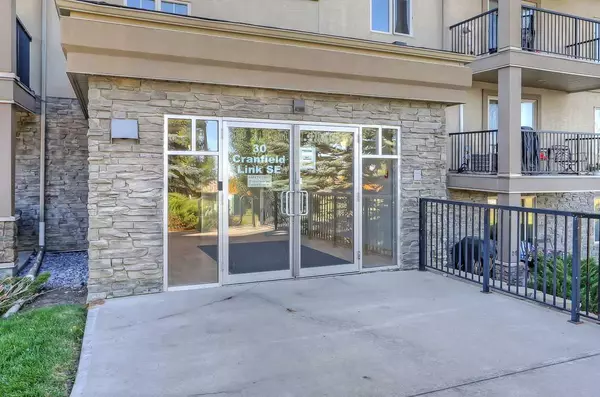
2 Beds
2 Baths
1,009 SqFt
2 Beds
2 Baths
1,009 SqFt
Key Details
Property Type Condo
Sub Type Apartment
Listing Status Active
Purchase Type For Sale
Square Footage 1,009 sqft
Price per Sqft $356
Subdivision Cranston
MLS® Listing ID A2165030
Style Apartment
Bedrooms 2
Full Baths 2
Condo Fees $592/mo
HOA Fees $189/ann
HOA Y/N 1
Year Built 2006
Property Description
appliances, and generous cabinetry. The two bedrooms, positioned for maximum privacy, include a primary suite with a walk-through closet and a sleek 4-piece en-suite. Thoughtfully designed, this unit offers all. Residents can take advantage of outstanding amenities, including a hot tub, sauna, social room, exercise facilities, media rooms, a convenient car wash bay, and much more. Ideally situated, this condo is just minutes away from major transportation routes serving the south side of Calgary. Additionally, it offers proximity to the South Health Campus, Seton YMCA, and a wide selection of shopping, dining, and entertainment options. Embrace a lifestyle of luxury, convenience, and breathtaking views at Silhouette in Cranston.
Location
Province AB
County Calgary
Area Cal Zone Se
Zoning M-1 d75
Direction W
Interior
Interior Features Breakfast Bar, Ceiling Fan(s), Closet Organizers, Granite Counters, Kitchen Island, No Animal Home, No Smoking Home, Open Floorplan, Walk-In Closet(s)
Heating In Floor, Natural Gas
Cooling Wall Unit(s)
Flooring Carpet, Ceramic Tile
Inclusions BBQ
Appliance Dishwasher, Dryer, Electric Stove, Garage Control(s), Garburator, Microwave, Refrigerator, Washer, Window Coverings
Laundry In Unit
Exterior
Exterior Feature Balcony, Courtyard
Garage Titled, Underground
Garage Spaces 1.0
Community Features Golf, Park, Playground, Schools Nearby, Shopping Nearby, Sidewalks, Tennis Court(s)
Amenities Available Car Wash, Elevator(s), Fitness Center, Guest Suite, Service Elevator(s), Storage, Trash, Visitor Parking
Roof Type Asphalt Shingle
Porch None
Parking Type Titled, Underground
Exposure W
Total Parking Spaces 1
Building
Dwelling Type Low Rise (2-4 stories)
Story 3
Architectural Style Apartment
Level or Stories Single Level Unit
Structure Type Stone,Stucco,Wood Frame
Others
HOA Fee Include Common Area Maintenance,Heat,Insurance,Professional Management,Reserve Fund Contributions,Sewer,Snow Removal,Water
Restrictions Adult Living,Pet Restrictions or Board approval Required
Tax ID 94961549
Pets Description Restrictions

"My job is to find and attract mastery-based agents to the office, protect the culture, and make sure everyone is happy! "






