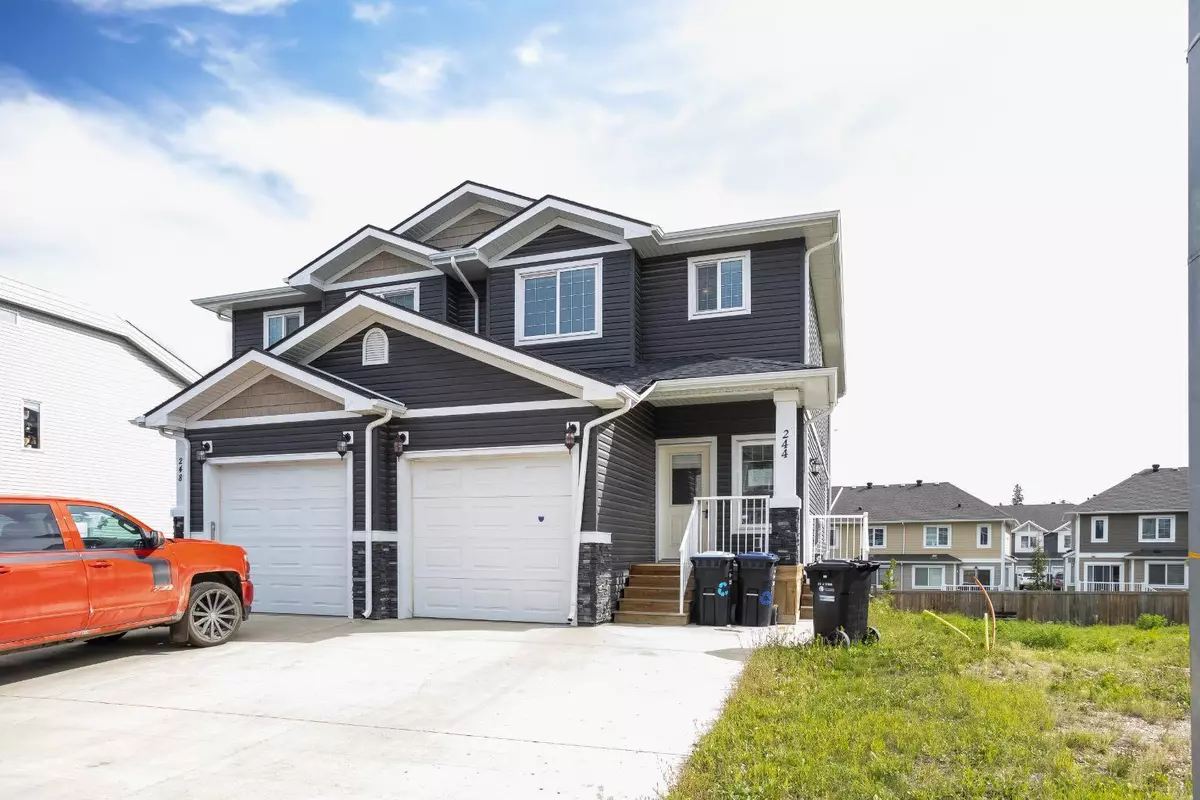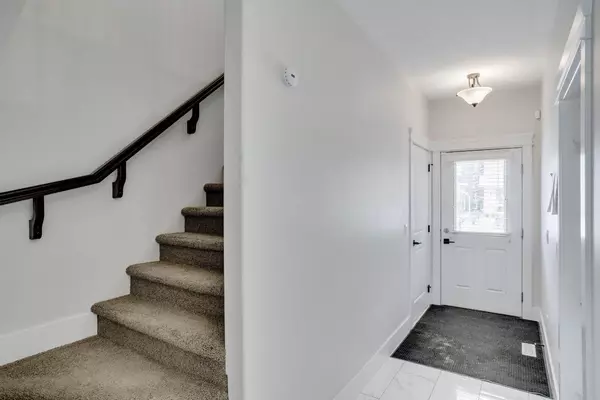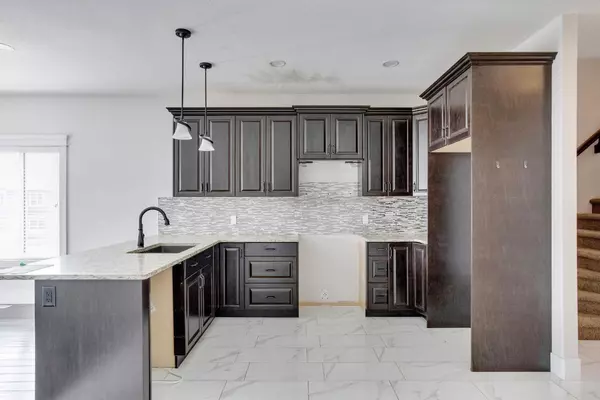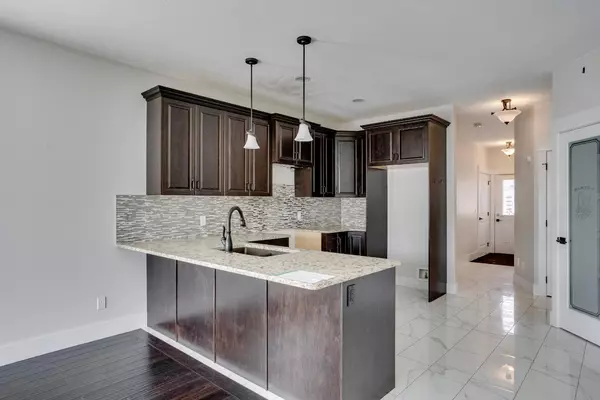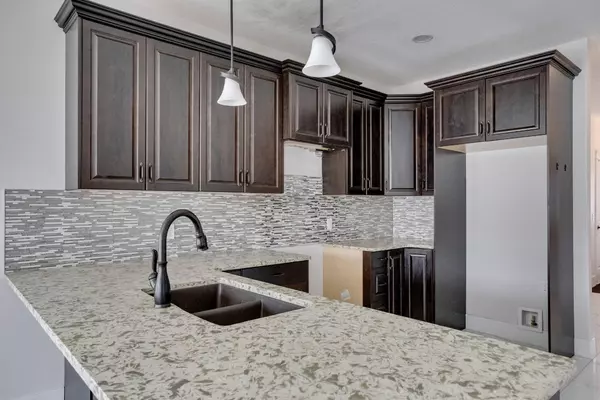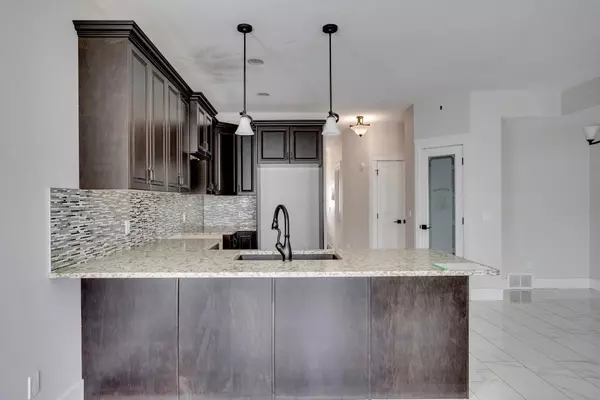
4 Beds
4 Baths
1,655 SqFt
4 Beds
4 Baths
1,655 SqFt
Key Details
Property Type Multi-Family
Sub Type Semi Detached (Half Duplex)
Listing Status Active
Purchase Type For Sale
Square Footage 1,655 sqft
Price per Sqft $256
Subdivision Stonecreek
MLS® Listing ID A2171112
Style 2 Storey,Side by Side
Bedrooms 4
Full Baths 3
Half Baths 1
Year Built 2017
Lot Size 2,984 Sqft
Acres 0.07
Property Description
Location
Province AB
County Wood Buffalo
Area Fm Nw
Zoning R2
Direction SW
Rooms
Basement Separate/Exterior Entry, Finished, Full, Suite, Walk-Out To Grade
Interior
Interior Features Breakfast Bar, Built-in Features, Double Vanity, Granite Counters
Heating Forced Air, Natural Gas
Cooling Central Air
Flooring Carpet, Ceramic Tile, Hardwood
Fireplaces Number 1
Fireplaces Type Gas, Living Room
Inclusions As is where is at the time of possession
Appliance None
Laundry Upper Level
Exterior
Exterior Feature Balcony
Parking Features Heated Garage, Single Garage Attached
Garage Spaces 1.0
Fence Fenced
Community Features Other, Park
Roof Type Asphalt Shingle
Porch Deck
Total Parking Spaces 1
Building
Lot Description Other
Dwelling Type Duplex
Foundation Poured Concrete
Architectural Style 2 Storey, Side by Side
Level or Stories Two
Structure Type Concrete,Vinyl Siding,Wood Frame
Others
Restrictions None Known
Tax ID 91959353

