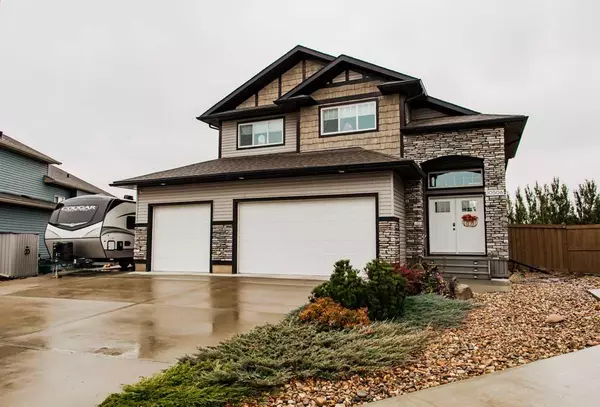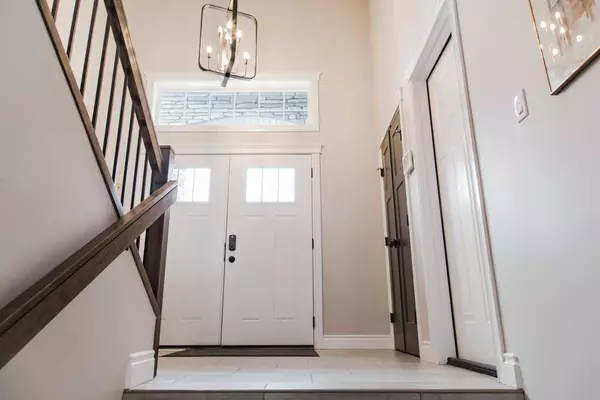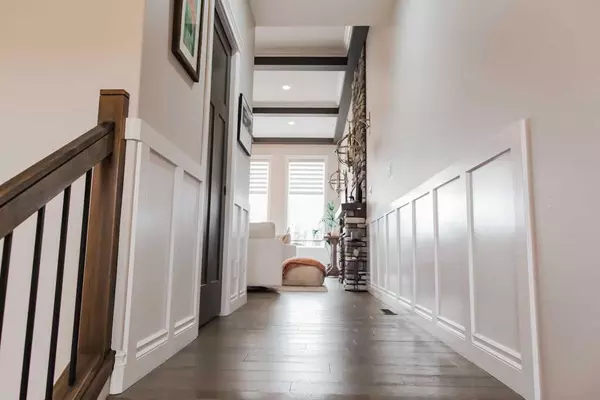
5 Beds
4 Baths
1,882 SqFt
5 Beds
4 Baths
1,882 SqFt
Key Details
Property Type Single Family Home
Sub Type Detached
Listing Status Active
Purchase Type For Sale
Square Footage 1,882 sqft
Price per Sqft $419
Subdivision Whispering Ridge
MLS® Listing ID A2170841
Style Modified Bi-Level
Bedrooms 5
Full Baths 3
Half Baths 1
Year Built 2015
Lot Size 0.390 Acres
Acres 0.39
Lot Dimensions Irregular pie shaped lot
Property Description
Location
Province AB
County Grande Prairie No. 1, County Of
Zoning RR-2
Direction SW
Rooms
Basement Finished, Full, Walk-Out To Grade
Interior
Interior Features Beamed Ceilings, Bookcases, Central Vacuum, Closet Organizers, Double Vanity, French Door, Granite Counters, High Ceilings, Jetted Tub, Kitchen Island, No Animal Home, No Smoking Home, Open Floorplan, Pantry, Sump Pump(s), Tankless Hot Water, Vaulted Ceiling(s), Vinyl Windows, Walk-In Closet(s)
Heating Forced Air, Natural Gas
Cooling Central Air
Flooring Carpet, Ceramic Tile, Hardwood
Fireplaces Number 1
Fireplaces Type Brick Facing, Gas, Living Room
Inclusions Fridge, Stove, Micorwave, Dishwasher, Washer & Dryer
Appliance Dishwasher, Gas Stove, Microwave, Refrigerator, Washer/Dryer
Laundry Laundry Room, Main Level
Exterior
Exterior Feature BBQ gas line, Garden, Private Yard, RV Hookup
Garage Aggregate, Driveway, Garage Door Opener, Garage Faces Front, Heated Garage, Oversized, Triple Garage Attached
Garage Spaces 3.0
Fence Fenced
Community Features Lake, Park, Playground, Schools Nearby, Shopping Nearby, Sidewalks, Street Lights, Walking/Bike Paths
Roof Type Asphalt Shingle
Porch Deck
Lot Frontage 38.72
Total Parking Spaces 5
Building
Lot Description Cul-De-Sac, Garden, Irregular Lot, Landscaped, Underground Sprinklers, Pie Shaped Lot
Dwelling Type House
Foundation Poured Concrete
Sewer Public Sewer
Water Dugout, Public
Architectural Style Modified Bi-Level
Level or Stories Bi-Level
Structure Type Vinyl Siding
Others
Restrictions None Known
Tax ID 94276928






