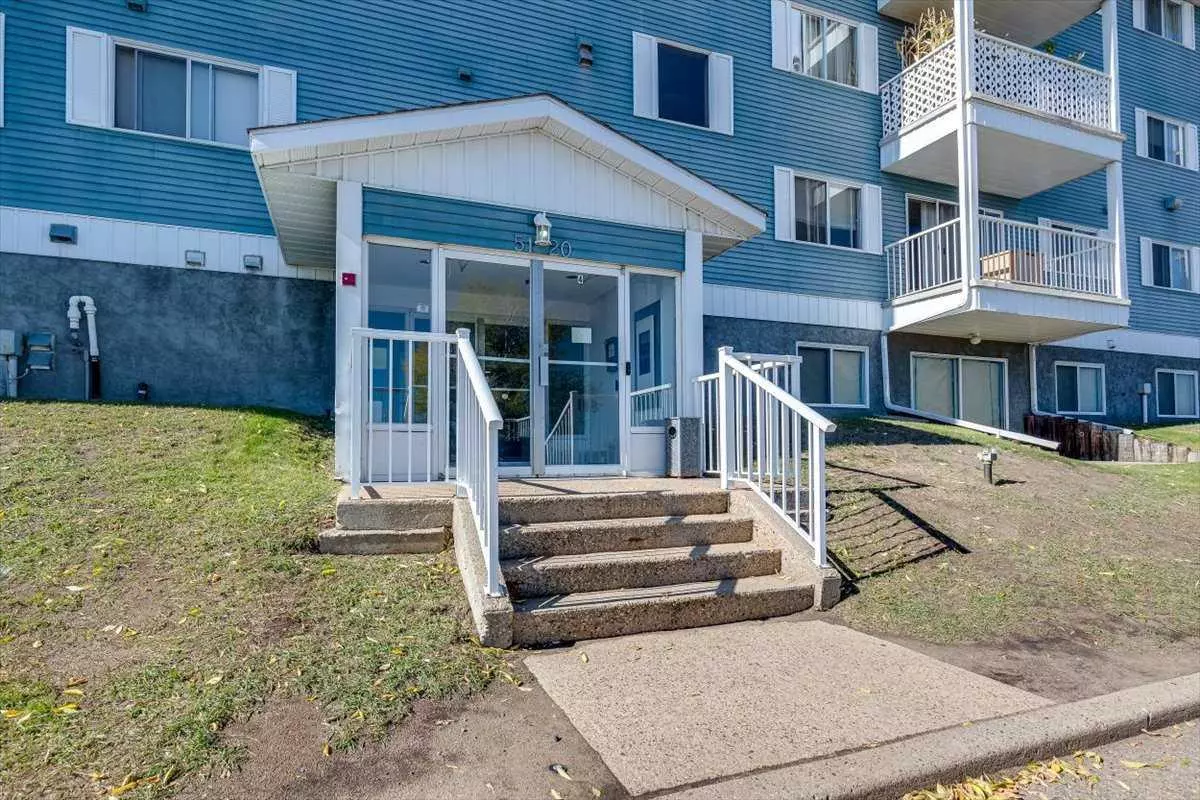
1 Bed
1 Bath
675 SqFt
1 Bed
1 Bath
675 SqFt
Key Details
Property Type Condo
Sub Type Apartment
Listing Status Active
Purchase Type For Sale
Square Footage 675 sqft
Price per Sqft $133
Subdivision Highland Green Estates
MLS® Listing ID A2171187
Style Low-Rise(1-4)
Bedrooms 1
Full Baths 1
Condo Fees $431/mo
Year Built 1982
Lot Size 1,050 Sqft
Acres 0.02
Property Description
Location
Province AB
County Red Deer
Zoning R3
Direction E
Interior
Interior Features See Remarks
Heating Baseboard
Cooling None
Flooring Carpet, Laminate
Appliance See Remarks
Laundry Common Area
Exterior
Exterior Feature Balcony
Garage Off Street, Stall
Community Features Shopping Nearby, Sidewalks
Amenities Available None
Roof Type Asphalt Shingle
Porch Balcony(s)
Parking Type Off Street, Stall
Exposure W
Total Parking Spaces 1
Building
Dwelling Type Low Rise (2-4 stories)
Story 4
Architectural Style Low-Rise(1-4)
Level or Stories Single Level Unit
Structure Type Vinyl Siding,Wood Frame
Others
HOA Fee Include Professional Management,Reserve Fund Contributions,Sewer,Snow Removal,Trash,Water
Restrictions Pets Not Allowed
Tax ID 91129849
Pets Description No

"My job is to find and attract mastery-based agents to the office, protect the culture, and make sure everyone is happy! "






