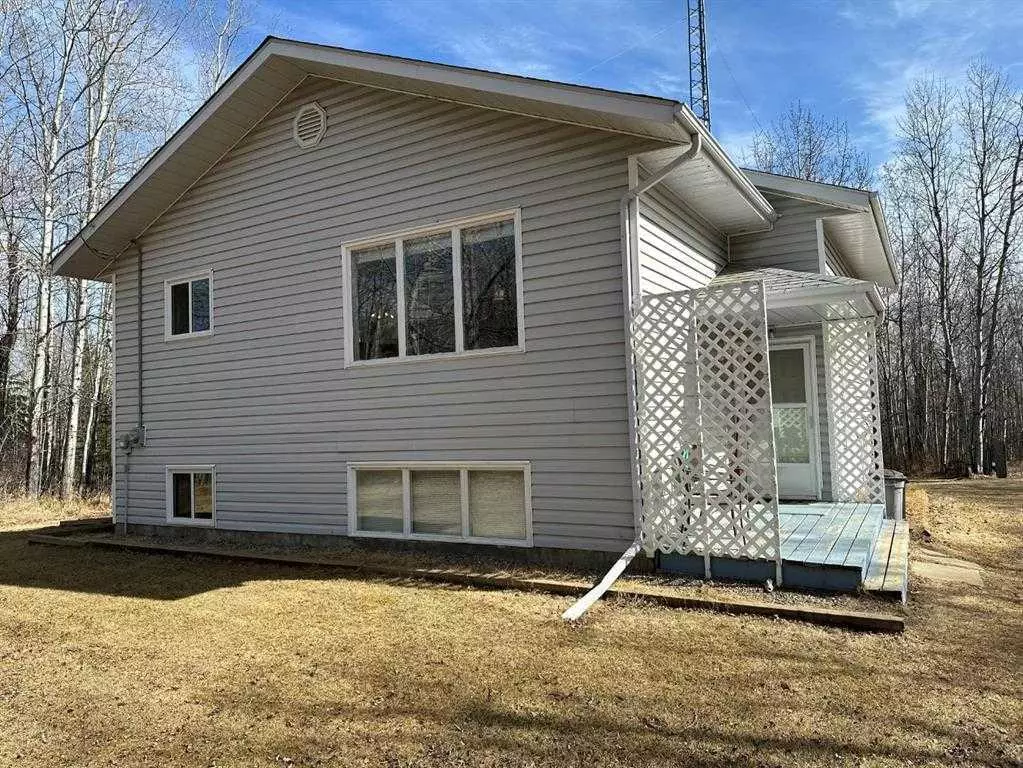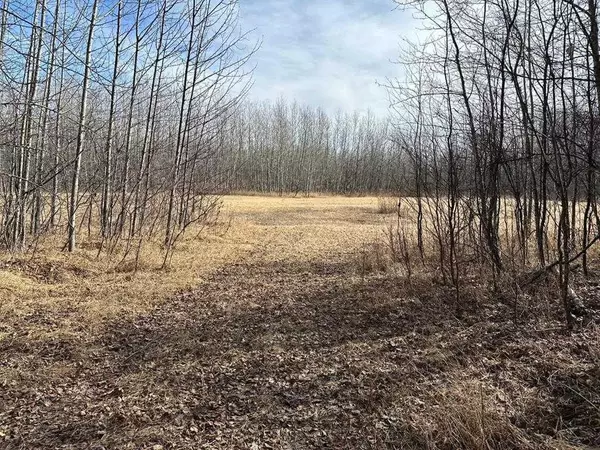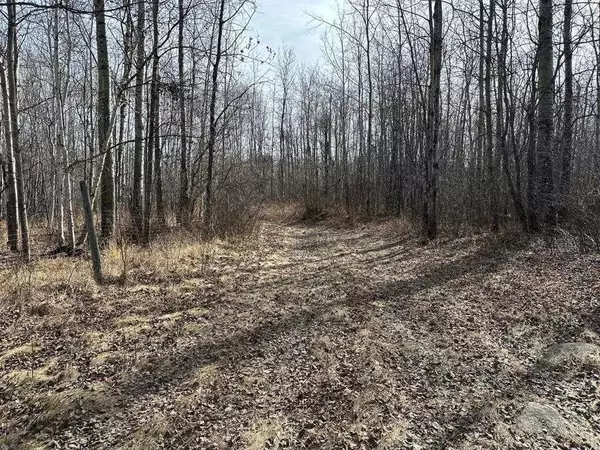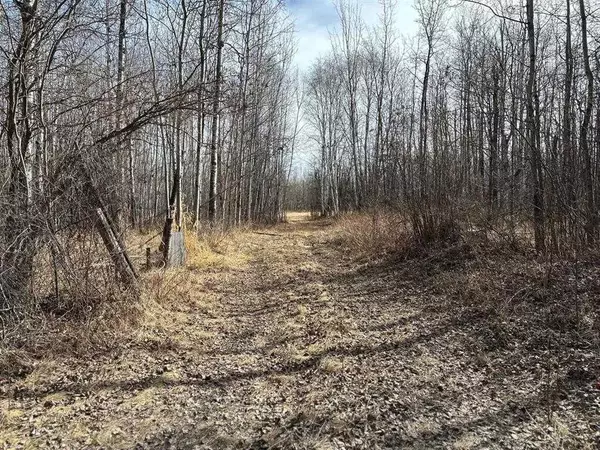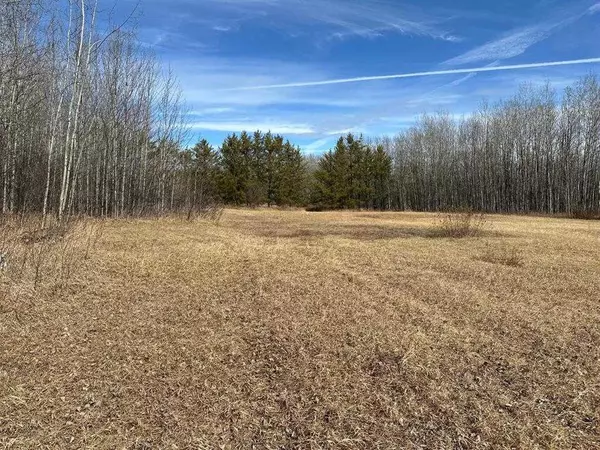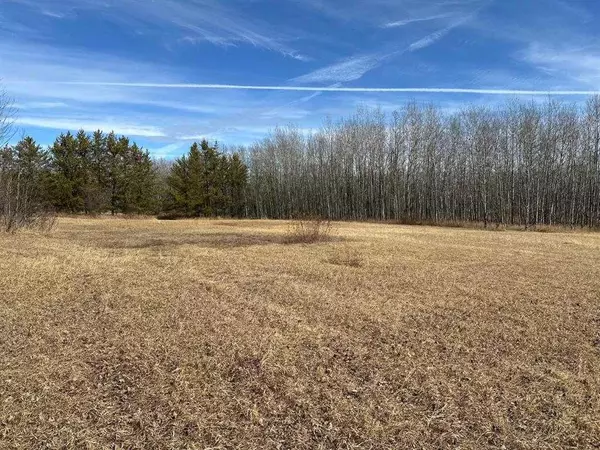
4 Beds
2 Baths
1,224 SqFt
4 Beds
2 Baths
1,224 SqFt
Key Details
Property Type Single Family Home
Sub Type Detached
Listing Status Active
Purchase Type For Sale
Square Footage 1,224 sqft
Price per Sqft $269
Subdivision Athabasca Town
MLS® Listing ID A2171180
Style Acreage with Residence,Bi-Level
Bedrooms 4
Full Baths 2
Year Built 1990
Lot Size 4.180 Acres
Acres 4.18
Property Description
Location
Province AB
County Athabasca County
Zoning CR1
Direction E
Rooms
Basement Finished, Full
Interior
Interior Features Breakfast Bar, Ceiling Fan(s), Central Vacuum, No Smoking Home, Storage
Heating Forced Air, Natural Gas, Wood, Wood Stove
Cooling None
Flooring Carpet, Linoleum
Fireplaces Number 1
Fireplaces Type Basement, Free Standing, Wood Burning
Inclusions water system as is, central vacuum as is
Appliance Dishwasher, Dryer, Gas Range, Microwave, Range Hood, Refrigerator, Washer, Window Coverings
Laundry In Basement
Exterior
Exterior Feature Garden, Private Yard
Parking Features Driveway, Off Street, Outside, RV Access/Parking
Garage Spaces 6.0
Fence None
Community Features Playground
Roof Type Asphalt Shingle
Porch Front Porch
Lot Frontage 236.0
Building
Lot Description Fruit Trees/Shrub(s), Garden, No Neighbours Behind, Many Trees, Private
Dwelling Type House
Foundation Poured Concrete
Sewer Septic Field
Water Well
Architectural Style Acreage with Residence, Bi-Level
Level or Stories Bi-Level
Structure Type Vinyl Siding,Wood Frame
Others
Restrictions None Known
Tax ID 57234789

