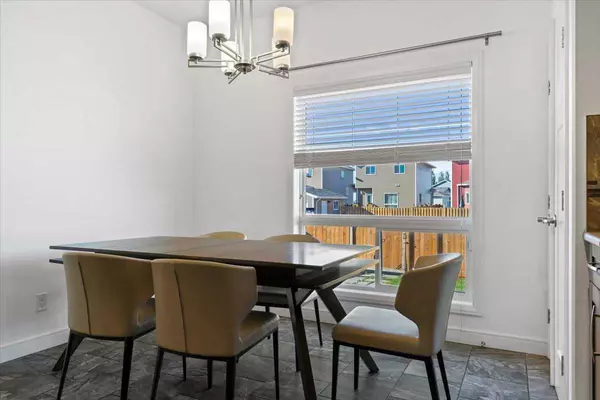
4 Beds
3 Baths
1,616 SqFt
4 Beds
3 Baths
1,616 SqFt
Key Details
Property Type Single Family Home
Sub Type Detached
Listing Status Active
Purchase Type For Sale
Square Footage 1,616 sqft
Price per Sqft $215
Subdivision Cobblestone
MLS® Listing ID A2171309
Style 2 Storey
Bedrooms 4
Full Baths 2
Half Baths 1
Year Built 2013
Lot Size 3,873 Sqft
Acres 0.09
Property Description
Location
Province AB
County Grande Prairie
Zoning RS
Direction E
Rooms
Basement Full, Partially Finished
Interior
Interior Features High Ceilings, Kitchen Island, No Smoking Home, Open Floorplan, Pantry, Sump Pump(s), Tankless Hot Water
Heating Forced Air, Natural Gas
Cooling Central Air
Flooring Carpet, Ceramic Tile, Laminate
Appliance Central Air Conditioner, Dishwasher, Electric Stove, Microwave, Refrigerator, Tankless Water Heater, Washer/Dryer, Window Coverings
Laundry Upper Level
Exterior
Exterior Feature Other
Garage Alley Access, Off Street, Parking Pad
Fence Fenced
Community Features Playground, Schools Nearby, Shopping Nearby, Sidewalks, Street Lights
Roof Type Asphalt Shingle
Porch Deck
Lot Frontage 34.12
Parking Type Alley Access, Off Street, Parking Pad
Total Parking Spaces 3
Building
Lot Description Back Lane, Back Yard, City Lot, Front Yard, Lawn, Interior Lot, Landscaped
Dwelling Type House
Foundation Poured Concrete
Architectural Style 2 Storey
Level or Stories Two
Structure Type Vinyl Siding,Wood Frame
Others
Restrictions None Known
Tax ID 92012707

"My job is to find and attract mastery-based agents to the office, protect the culture, and make sure everyone is happy! "






