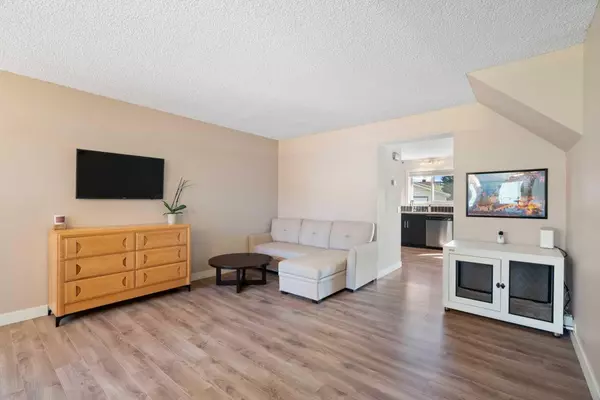
3 Beds
2 Baths
1,162 SqFt
3 Beds
2 Baths
1,162 SqFt
Key Details
Property Type Multi-Family
Sub Type Semi Detached (Half Duplex)
Listing Status Active
Purchase Type For Sale
Square Footage 1,162 sqft
Price per Sqft $425
Subdivision Ranchlands
MLS® Listing ID A2171830
Style 2 Storey,Side by Side
Bedrooms 3
Full Baths 2
Year Built 1980
Lot Size 2,798 Sqft
Acres 0.06
Property Description
Location
Province AB
County Calgary
Area Cal Zone Nw
Zoning R-CG
Direction W
Rooms
Basement Finished, Full
Interior
Interior Features See Remarks
Heating Forced Air
Cooling None
Flooring Laminate, Tile, Vinyl Plank
Inclusions None
Appliance Dryer, Electric Oven, Microwave Hood Fan, Refrigerator, Washer, Window Coverings
Laundry In Basement
Exterior
Exterior Feature Private Yard
Garage Parking Pad
Fence Fenced
Community Features Park, Playground, Schools Nearby, Shopping Nearby, Sidewalks, Street Lights
Roof Type Asphalt Shingle
Porch Deck
Lot Frontage 10.01
Parking Type Parking Pad
Total Parking Spaces 2
Building
Lot Description Back Lane, Back Yard, Cul-De-Sac, Front Yard, Lawn, Low Maintenance Landscape, Private, Treed
Dwelling Type Duplex
Foundation Poured Concrete
Architectural Style 2 Storey, Side by Side
Level or Stories Two
Structure Type Stucco,Vinyl Siding
Others
Restrictions None Known
Tax ID 95161660

"My job is to find and attract mastery-based agents to the office, protect the culture, and make sure everyone is happy! "






