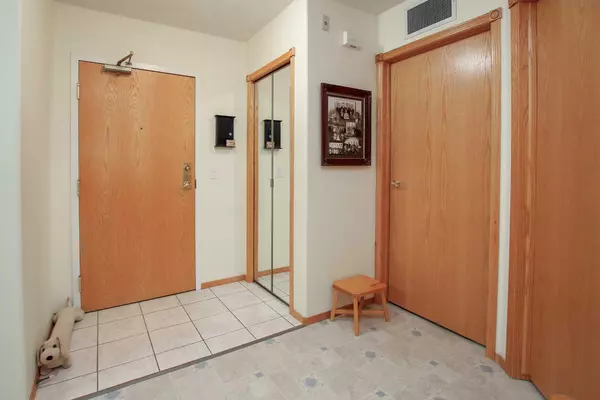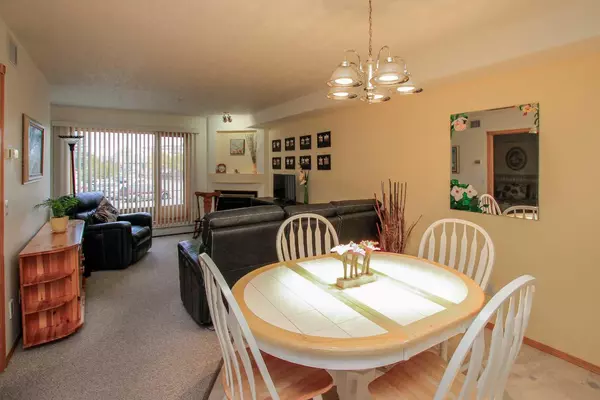
1 Bed
1 Bath
687 SqFt
1 Bed
1 Bath
687 SqFt
Key Details
Property Type Condo
Sub Type Apartment
Listing Status Active
Purchase Type For Sale
Square Footage 687 sqft
Price per Sqft $334
Subdivision Downtown Red Deer
MLS® Listing ID A2171794
Style Apartment
Bedrooms 1
Full Baths 1
Condo Fees $495/mo
Year Built 1999
Lot Size 678 Sqft
Acres 0.02
Property Description
Location
Province AB
County Red Deer
Zoning R3
Direction W
Rooms
Basement None
Interior
Interior Features Closet Organizers, Open Floorplan, Storage, Vinyl Windows
Heating Boiler, Natural Gas
Cooling None
Flooring Carpet, Linoleum
Fireplaces Number 1
Fireplaces Type Gas
Inclusions FRIDGE, STOVE, DISHWASHER, WASHER, DRYER, WINDOW COVERINGS, MICROWAVE
Appliance Dishwasher, Microwave, Refrigerator, See Remarks, Stove(s), Washer/Dryer, Window Coverings
Laundry In Unit, Laundry Room
Exterior
Exterior Feature Balcony, Courtyard
Garage Underground
Community Features Park, Playground, Pool, Shopping Nearby, Sidewalks, Street Lights, Tennis Court(s), Walking/Bike Paths
Utilities Available Electricity Connected, Natural Gas Connected
Amenities Available Bicycle Storage, Car Wash, Elevator(s), Fitness Center, Gazebo, Guest Suite, Indoor Pool, Parking, Party Room, Picnic Area, Recreation Facilities, Secured Parking, Spa/Hot Tub, Storage, Visitor Parking, Workshop
Porch Balcony(s), Glass Enclosed
Parking Type Underground
Exposure W
Total Parking Spaces 1
Building
Dwelling Type Low Rise (2-4 stories)
Story 4
Foundation Poured Concrete
Sewer Public Sewer
Water Public
Architectural Style Apartment
Level or Stories Single Level Unit
Structure Type Stucco
Others
HOA Fee Include Amenities of HOA/Condo,Common Area Maintenance,Gas,Heat,Insurance,Interior Maintenance,Maintenance Grounds,Parking,Professional Management,Reserve Fund Contributions,See Remarks,Sewer,Snow Removal,Trash,Water
Restrictions Adult Living,Pet Restrictions or Board approval Required
Tax ID 91250506
Pets Description Restrictions, Yes

"My job is to find and attract mastery-based agents to the office, protect the culture, and make sure everyone is happy! "






