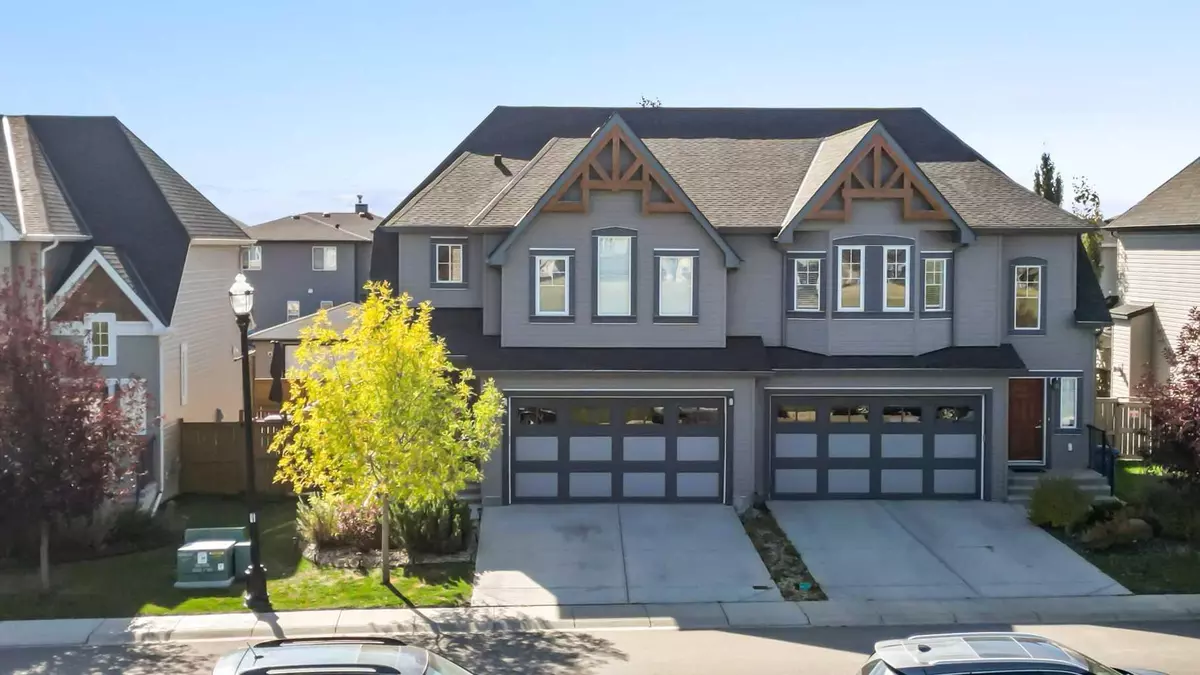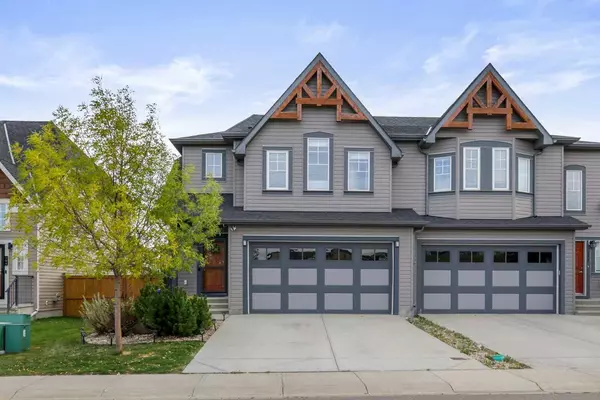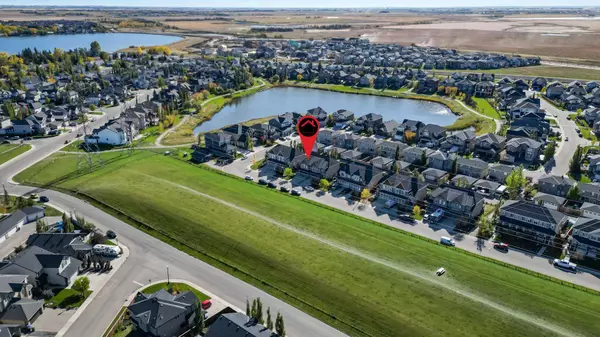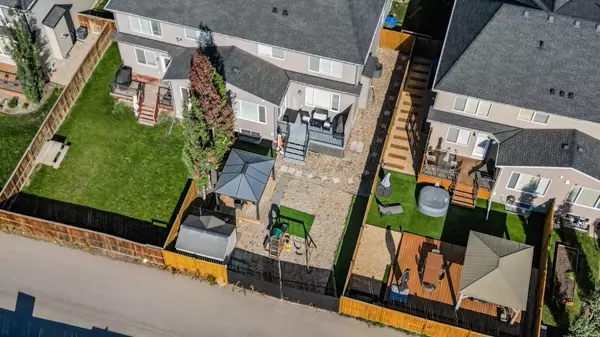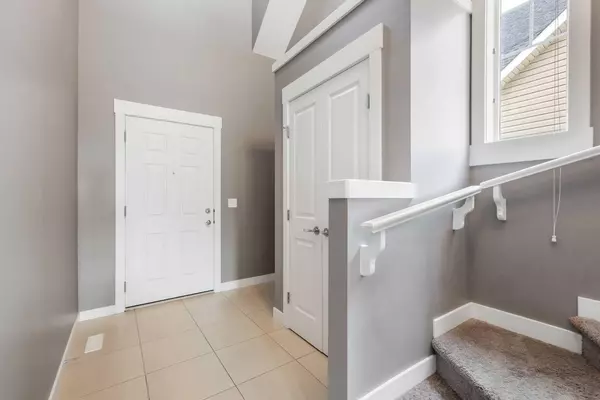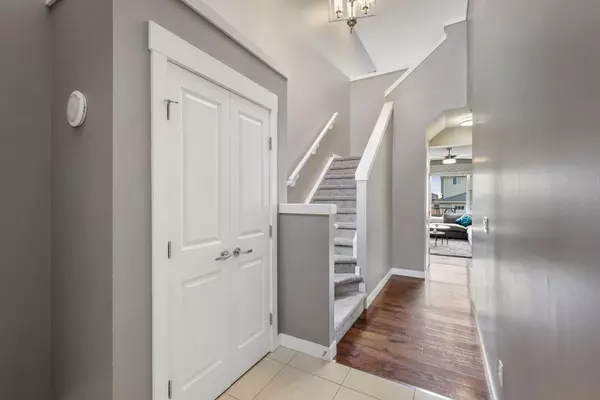2 Beds
3 Baths
1,829 SqFt
2 Beds
3 Baths
1,829 SqFt
Key Details
Property Type Multi-Family
Sub Type Semi Detached (Half Duplex)
Listing Status Active
Purchase Type For Sale
Square Footage 1,829 sqft
Price per Sqft $327
Subdivision Rainbow Falls
MLS® Listing ID A2170675
Style 2 Storey,Side by Side
Bedrooms 2
Full Baths 2
Half Baths 1
Year Built 2013
Lot Size 3,901 Sqft
Acres 0.09
Property Description
Prepare to ELEVATE YOUR LIFESTYLE with this SEMI-DETACHED GEM offering spacious living and ENDLESS POSSIBILITIES. Boasting a TOTAL OF 2,659.63 SQ. FT. OF LIVING SPACE, including an unfinished basement ready for your personal touch, this home is PERFECT FOR FAMILIES or anyone seeking ROOM TO GROW. Enjoy TWO OVERSIZED BEDROOMS upstairs, including a LUXURIOUS PRIMARY SUITE with a private 4-PIECE ENSUITE. The BONUS ROOM can easily transform into a THIRD BEDROOM if needed. The RARE DOUBLE ATTACHED GARAGE keeps your vehicles WARM AND SECURE while providing EXTRA STORAGE SPACE. The unfinished basement is your canvas to design the ULTIMATE REC ROOM, a HOME GYM, or even a GUEST SUITE—the choice is yours.
Step into a space that truly feels like home. HARDWOOD FLOORS flow through a LARGE LIVING ROOM bathed in NATURAL LIGHT from a SOUTH-FACING WINDOW. Cozy up by the GAS FIREPLACE or enjoy the BRIGHT AND AIRY ambiance. The kitchen is absolutely stunning, featuring ESPRESSO, CEILING-HEIGHT CABINETS, GRANITE COUNTERTOPS, and HIGH-END STAINLESS STEEL APPLIANCES. Whether you're MEAL-PREPPING or HOSTING FRIENDS, this kitchen will elevate every moment. Outdoors, enjoy LOW-MAINTENANCE ASTROTURF, UPPER AND LOWER DECKS perfect for relaxation, and an RV/TRAILER PARKING PAD for your next adventure. Located in the vibrant community of RAINBOW FALLS, you'll love the GORGEOUS GREEN SPACE VIEWS, proximity to SCHOOLS AND SHOPPING, and CHESTERMERE LAKE'S SANDY BEACHES just minutes away. Don't wait—this home WON'T LAST LONG. SCHEDULE A VIEWING TODAY and let's make it yours!
Location
Province AB
County Chestermere
Zoning R-2
Direction N
Rooms
Basement Full, Unfinished
Interior
Interior Features High Ceilings, Kitchen Island, No Animal Home, No Smoking Home, Open Floorplan, Pantry
Heating Forced Air, Natural Gas
Cooling Central Air
Flooring Carpet, Hardwood, Tile
Fireplaces Number 1
Fireplaces Type Gas
Inclusions SIDE BAR TABLE, SHED, GAZEBO, TV MOUNTS
Appliance Central Air Conditioner, Dishwasher, Electric Stove, Garage Control(s), Microwave, Microwave Hood Fan, Refrigerator, Washer/Dryer Stacked, Water Softener, Window Coverings
Laundry Upper Level
Exterior
Exterior Feature Private Yard
Parking Features Double Garage Attached, Oversized, Parking Pad, RV Access/Parking
Garage Spaces 2.0
Fence Fenced
Community Features Golf, Lake, Park, Playground, Schools Nearby, Shopping Nearby, Sidewalks, Street Lights
Roof Type Asphalt Shingle
Porch Deck
Lot Frontage 35.86
Exposure N
Total Parking Spaces 5
Building
Lot Description Back Lane, Back Yard, Gazebo, Front Yard, Rectangular Lot
Dwelling Type Duplex
Foundation Poured Concrete
Architectural Style 2 Storey, Side by Side
Level or Stories Two
Structure Type Wood Frame
Others
Restrictions Utility Right Of Way
Tax ID 57474776

