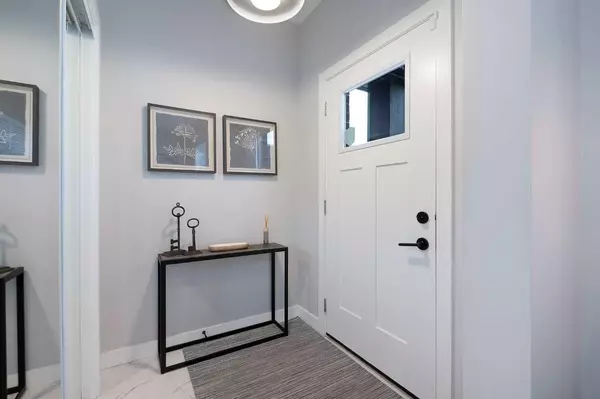
3 Beds
4 Baths
1,481 SqFt
3 Beds
4 Baths
1,481 SqFt
Key Details
Property Type Townhouse
Sub Type Row/Townhouse
Listing Status Active
Purchase Type For Sale
Square Footage 1,481 sqft
Price per Sqft $530
Subdivision Springbank Hill
MLS® Listing ID A2171957
Style 2 Storey
Bedrooms 3
Full Baths 3
Half Baths 1
Year Built 2021
Lot Size 2,120 Sqft
Acres 0.05
Property Description
Location
Province AB
County Calgary
Area Cal Zone W
Zoning R-G
Direction W
Rooms
Basement Finished, Full, Walk-Up To Grade
Interior
Interior Features Breakfast Bar, Central Vacuum, Closet Organizers, Double Vanity, Granite Counters, High Ceilings, Kitchen Island, Open Floorplan, Quartz Counters, Recessed Lighting, Soaking Tub, Tray Ceiling(s), Walk-In Closet(s)
Heating Forced Air
Cooling Central Air
Flooring Carpet, Tile, Vinyl Plank
Fireplaces Number 1
Fireplaces Type Electric
Inclusions Two TV mounts.
Appliance Central Air Conditioner, Dishwasher, Dryer, Garage Control(s), Garburator, Gas Stove, Microwave, Range Hood, Refrigerator, Washer, Window Coverings
Laundry Upper Level
Exterior
Exterior Feature Private Entrance
Garage Double Garage Detached, Heated Garage
Garage Spaces 2.0
Fence None
Community Features Park, Playground, Schools Nearby, Shopping Nearby, Street Lights
Roof Type Asphalt Shingle
Porch Deck, Patio
Lot Frontage 24.05
Parking Type Double Garage Detached, Heated Garage
Total Parking Spaces 2
Building
Lot Description Back Lane, Low Maintenance Landscape, Rectangular Lot
Dwelling Type Four Plex
Foundation Poured Concrete
Architectural Style 2 Storey
Level or Stories Two
Structure Type Brick
Others
Restrictions None Known
Tax ID 94993565

"My job is to find and attract mastery-based agents to the office, protect the culture, and make sure everyone is happy! "






