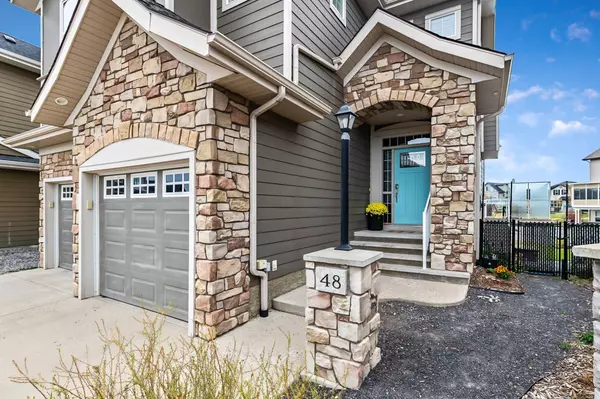
4 Beds
4 Baths
2,684 SqFt
4 Beds
4 Baths
2,684 SqFt
OPEN HOUSE
Sat Oct 26, 12:00pm - 2:00pm
Key Details
Property Type Single Family Home
Sub Type Detached
Listing Status Active
Purchase Type For Sale
Square Footage 2,684 sqft
Price per Sqft $316
Subdivision Cimarron
MLS® Listing ID A2171229
Style 2 Storey
Bedrooms 4
Full Baths 3
Half Baths 1
Year Built 2009
Lot Size 8,233 Sqft
Acres 0.19
Property Description
Step into this stylish 4-bedroom residence and be greeted by 9-foot ceilings and a tiled entryway, leading into a spacious mudroom with built-ins directly off the garage. The formal dining room features soaring open-to-below ceilings, while the expansive kitchen is a chef’s delight with granite countertops, a walk-in pantry, and a large breakfast nook overlooking the serene greenspace.
The upper level offers a versatile bonus room with a built-in second office, two oversized bedrooms (one with a walk-in closet), and a luxurious master suite. The primary bedroom includes a cozy reading nook, a spa-like 5-piece ensuite, an oversized walk-in closet, and private access to the upper-floor laundry. Enjoy comfort year-round with upper-level tinted windows and two air conditioning units!
The walk-out lower level is designed for entertainment and functionality, featuring a large games room, a fourth bedroom, a third office/hobby room, an expansive family room, and a fourth bathroom. The southeast-facing orientation ensures the home remains bright and inviting, while the massive yard backing onto greenspace provides a peaceful retreat.
Other premium features include a main floor deck, upgraded railings and trim, and elegant Hardie plank siding with stone accents. This is a home where luxury meets practicality, perfect for families or those needing ample space for work and play!
Location
Province AB
County Foothills County
Zoning R1
Direction NW
Rooms
Basement Finished, Full, Walk-Out To Grade
Interior
Interior Features Built-in Features, Central Vacuum, Closet Organizers, Double Vanity, Granite Counters, High Ceilings, Jetted Tub, Kitchen Island, No Smoking Home, Pantry, See Remarks, Soaking Tub, Storage, Vaulted Ceiling(s), Vinyl Windows, Walk-In Closet(s)
Heating Forced Air, Natural Gas
Cooling Central Air
Flooring Ceramic Tile, Hardwood
Fireplaces Number 1
Fireplaces Type Gas, Living Room, Mantle
Inclusions Trampoline, Hot Tub, Shed, Gas BBQ
Appliance Built-In Oven, Dishwasher, Dryer, Electric Cooktop, Garage Control(s), Refrigerator, Washer, Window Coverings
Laundry Upper Level
Exterior
Exterior Feature Balcony, Barbecue, BBQ gas line, Fire Pit, Garden
Garage Double Garage Attached
Garage Spaces 2.0
Fence Fenced
Community Features Golf, Park, Playground, Pool, Schools Nearby, Shopping Nearby, Sidewalks, Street Lights, Walking/Bike Paths
Roof Type Asphalt Shingle
Porch Balcony(s), Deck, Patio, Rear Porch
Lot Frontage 25.5
Parking Type Double Garage Attached
Total Parking Spaces 4
Building
Lot Description Back Yard, Backs on to Park/Green Space, City Lot, Cul-De-Sac, Lawn, Garden, Greenbelt, Interior Lot, No Neighbours Behind, Landscaped, Pie Shaped Lot
Dwelling Type House
Foundation Poured Concrete
Architectural Style 2 Storey
Level or Stories Two
Structure Type Composite Siding,Concrete,Stone,Wood Frame
Others
Restrictions Restrictive Covenant,Utility Right Of Way
Tax ID 93041544

"My job is to find and attract mastery-based agents to the office, protect the culture, and make sure everyone is happy! "






