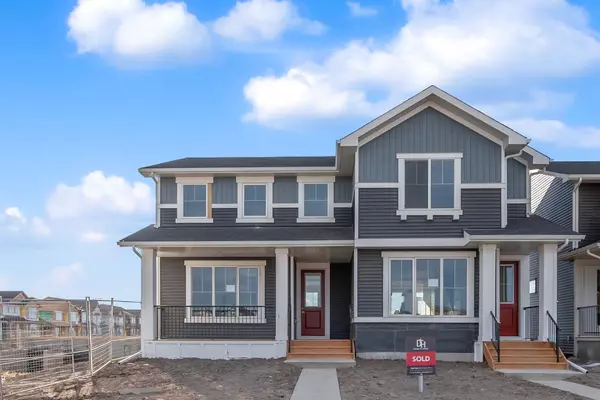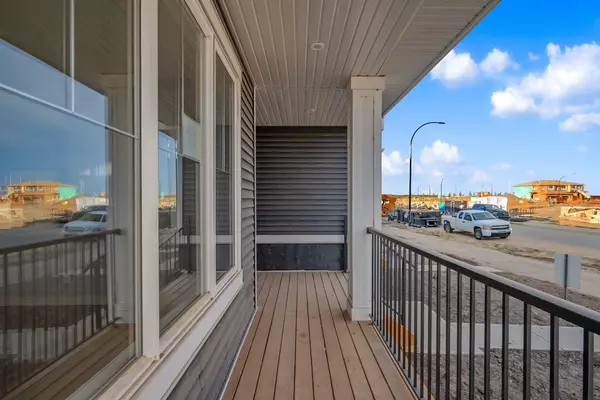
3 Beds
3 Baths
1,478 SqFt
3 Beds
3 Baths
1,478 SqFt
Key Details
Property Type Multi-Family
Sub Type Semi Detached (Half Duplex)
Listing Status Active
Purchase Type For Sale
Square Footage 1,478 sqft
Price per Sqft $385
Subdivision Hotchkiss
MLS® Listing ID A2171682
Style 2 Storey,Side by Side
Bedrooms 3
Full Baths 2
Half Baths 1
HOA Y/N 1
Year Built 2024
Lot Size 3,160 Sqft
Acres 0.07
Property Description
As you enter, you'll be greeted by an inviting living area featuring a cozy fireplace, perfect for creating warm memories with family and friends. The heart of the home is the stunning kitchen, boasting luxurious granite countertops and stylish dual-tone cabinets that elevate both functionality and aesthetics. Adjacent to the kitchen is a charming coffee nook in the dining area, an ideal spot for enjoying your morning brew or a casual meal.
The main floor features impressive 8-foot doors that add a touch of sophistication and a sense of spaciousness throughout the living areas. Large windows flood the space with natural light, enhancing the warm and welcoming atmosphere. The expansive front porch invites you to relax and unwind, offering a perfect spot for sipping your favourite drink while enjoying the outdoors and watching your kids play in the park right across the street.
Upstairs, the spacious master suite is a private retreat, complete with a luxurious ensuite featuring a dual vanity—ideal for busy mornings and added convenience and a walk in closet. Two additional generously sized bedrooms offer plenty of room for family or guests, accompanied by a well-appointed second bathroom.
The outdoor space is equally impressive, featuring a rare 3,160 sq ft lot for a semi-detached home. A 20 by 20 concrete pad in the back provides a fantastic opportunity for future garage construction or additional outdoor living space, whether for entertaining or gardening.
The basement features a separate entry and is ready for your personal touch, complete with rough-ins for additional bathrooms and two egress windows for future development, providing endless possibilities for customization.
Experience the perfect blend of modern living, community convenience, and endless potential—schedule your viewing today and make this charming home yours!
Location
Province AB
County Calgary
Area Cal Zone Se
Zoning R-GM
Direction E
Rooms
Basement Separate/Exterior Entry, Full, Unfinished
Interior
Interior Features Granite Counters, Kitchen Island, No Animal Home, No Smoking Home, Separate Entrance
Heating Forced Air
Cooling None
Flooring Carpet, Hardwood
Fireplaces Number 1
Fireplaces Type Electric
Inclusions None
Appliance Dishwasher, Microwave Hood Fan, Range, Refrigerator
Laundry Electric Dryer Hookup, Upper Level, Washer Hookup
Exterior
Exterior Feature Private Yard
Parking Features Alley Access, Parking Pad
Fence None
Community Features Park, Playground
Amenities Available Playground
Roof Type Asphalt Shingle
Porch Front Porch
Lot Frontage 26.0
Total Parking Spaces 2
Building
Lot Description Back Lane, Back Yard, Rectangular Lot
Dwelling Type Duplex
Foundation Poured Concrete
Architectural Style 2 Storey, Side by Side
Level or Stories Two
Structure Type Concrete,Vinyl Siding
New Construction Yes
Others
Restrictions Utility Right Of Way
Tax ID 95356707






