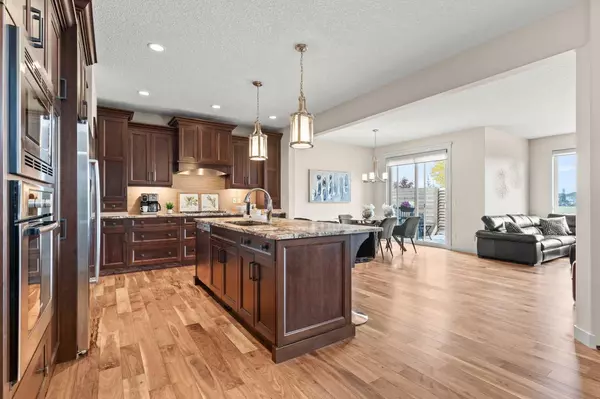
3 Beds
3 Baths
2,615 SqFt
3 Beds
3 Baths
2,615 SqFt
Key Details
Property Type Single Family Home
Sub Type Detached
Listing Status Active
Purchase Type For Sale
Square Footage 2,615 sqft
Price per Sqft $372
Subdivision Mckenzie Towne
MLS® Listing ID A2171331
Style 2 Storey
Bedrooms 3
Full Baths 2
Half Baths 1
HOA Fees $226/ann
HOA Y/N 1
Year Built 2013
Lot Size 6,619 Sqft
Acres 0.15
Property Description
Location
Province AB
County Calgary
Area Cal Zone Se
Zoning R-G
Direction NW
Rooms
Basement Full, Unfinished
Interior
Interior Features Double Vanity, Granite Counters, Kitchen Island, No Smoking Home, Open Floorplan, Pantry
Heating Forced Air, Natural Gas
Cooling Central Air
Flooring Carpet, Hardwood
Fireplaces Number 1
Fireplaces Type Gas Log
Appliance Built-In Oven, Dishwasher, Dryer, Gas Cooktop, Microwave, Range Hood, Refrigerator, Washer, Window Coverings
Laundry Upper Level
Exterior
Exterior Feature BBQ gas line, Private Yard
Garage Double Garage Attached, Triple Garage Attached
Garage Spaces 3.0
Fence Fenced
Community Features Lake, Other, Schools Nearby, Sidewalks, Street Lights, Walking/Bike Paths
Amenities Available None
Roof Type Asphalt Shingle
Porch Deck, Front Porch
Lot Frontage 33.56
Parking Type Double Garage Attached, Triple Garage Attached
Total Parking Spaces 6
Building
Lot Description Corner Lot
Dwelling Type House
Foundation Poured Concrete
Architectural Style 2 Storey
Level or Stories Two
Structure Type Brick,Stone,Stucco
Others
Restrictions None Known
Tax ID 95128280

"My job is to find and attract mastery-based agents to the office, protect the culture, and make sure everyone is happy! "






