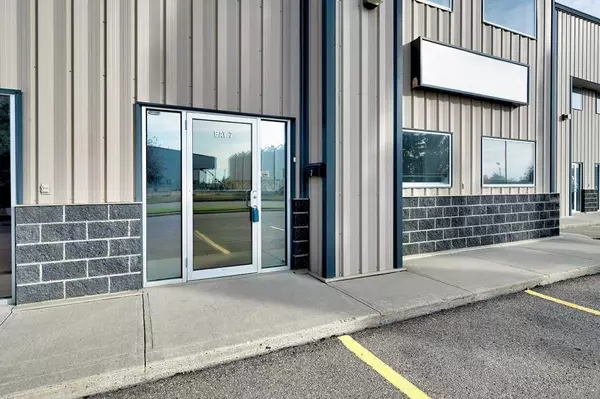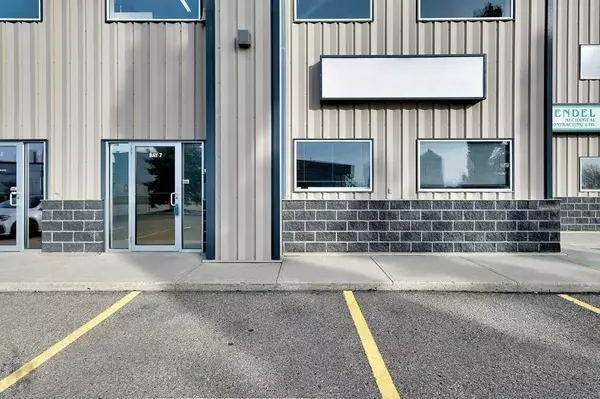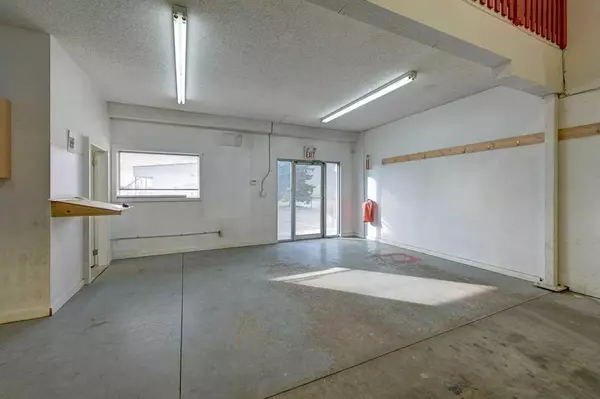REQUEST A TOUR If you would like to see this home without being there in person, select the "Virtual Tour" option and your agent will contact you to discuss available opportunities.
In-PersonVirtual Tour

$ 359,900
Est. payment | /mo
2,360 Sqft Lot
$ 359,900
Est. payment | /mo
2,360 Sqft Lot
Key Details
Property Type Commercial
Sub Type Industrial
Listing Status Active
Purchase Type For Sale
Subdivision Golden West
MLS® Listing ID A2173479
Condo Fees $323
Year Built 2002
Lot Size 2,360 Sqft
Acres 0.05
Property Description
For Sale or Lease! This 2,400 sq ft industrial condo unit offers a prime location with convenient access to Johnstone Drive, 67th Street, and major arterial routes, including Highway II. The spacious, open bay features a 12x14 foot over head door, 3-phase power, a floor drain, and room to accommodate a full-size semi truck and flat trailer. A small storage area and 3-piece bathroom are located on the main level, while the 479 sq ft mezzanine includes a kitchenette, perfect for meetings or extra storage. The unit also comes with exterior parking or storage spot in the backyard, the condo association permits use of 60' of space off the back fence line. Recent updates include a new hot water tank (2021). This a versatile space for various approved uses. Available for sale or lease.
Location
Province AB
County Red Deer
Zoning I1
Building
Dwelling Type Industrial
Others
Restrictions None Known
Tax ID 91289940
Listed by Royal Lepage Network Realty Corp.






