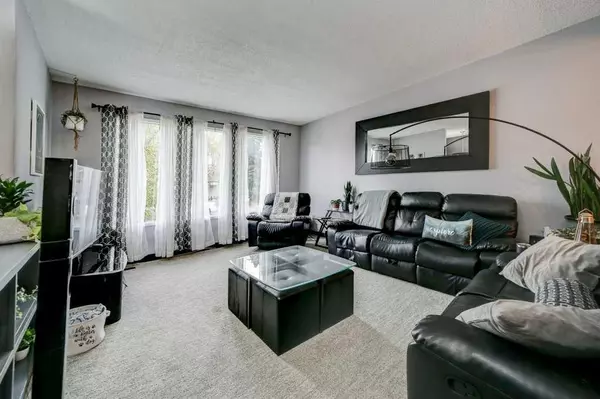
4 Beds
3 Baths
1,382 SqFt
4 Beds
3 Baths
1,382 SqFt
Key Details
Property Type Single Family Home
Sub Type Detached
Listing Status Active
Purchase Type For Sale
Square Footage 1,382 sqft
Price per Sqft $278
Subdivision Park Meadows
MLS® Listing ID A2172869
Style Bi-Level
Bedrooms 4
Full Baths 3
Year Built 1972
Lot Size 5,794 Sqft
Acres 0.13
Property Description
Location
Province AB
County Lethbridge
Zoning R-L
Direction N
Rooms
Basement Finished, Full
Interior
Interior Features Bar, Granite Counters, Recessed Lighting, Separate Entrance
Heating Forced Air
Cooling Central Air
Flooring Carpet, Concrete, Laminate, Tile
Inclusions Tv Mounts in basement family room to stay, two electric garage heaters
Appliance Central Air Conditioner, Dishwasher, Double Oven, Microwave Hood Fan, Refrigerator, Stove(s), Washer/Dryer, Water Softener, Window Coverings
Laundry In Basement
Exterior
Exterior Feature Covered Courtyard
Garage Double Garage Detached, Off Street, RV Access/Parking
Garage Spaces 2.0
Fence Fenced
Community Features Schools Nearby, Shopping Nearby, Sidewalks, Street Lights, Walking/Bike Paths
Roof Type Tar/Gravel
Porch Deck
Lot Frontage 55.0
Parking Type Double Garage Detached, Off Street, RV Access/Parking
Total Parking Spaces 5
Building
Lot Description Back Lane
Dwelling Type House
Foundation Poured Concrete
Architectural Style Bi-Level
Level or Stories Bi-Level
Structure Type Stucco,Vinyl Siding
Others
Restrictions None Known
Tax ID 91227535

"My job is to find and attract mastery-based agents to the office, protect the culture, and make sure everyone is happy! "






