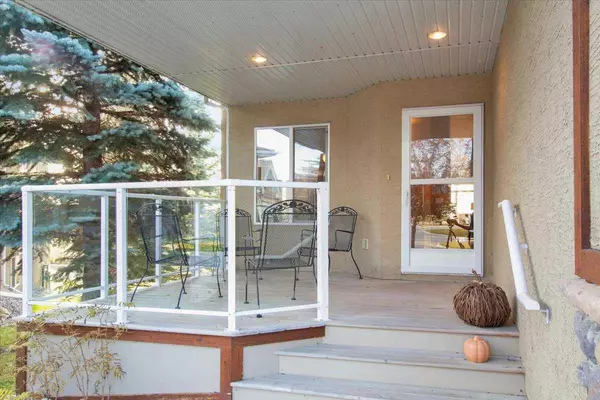
2 Beds
3 Baths
1,335 SqFt
2 Beds
3 Baths
1,335 SqFt
Key Details
Property Type Multi-Family
Sub Type Semi Detached (Half Duplex)
Listing Status Active
Purchase Type For Sale
Square Footage 1,335 sqft
Price per Sqft $561
Subdivision Air Ranch
MLS® Listing ID A2173004
Style Bungalow,Side by Side
Bedrooms 2
Full Baths 2
Half Baths 1
Condo Fees $575/mo
Year Built 2003
Lot Size 5,705 Sqft
Acres 0.13
Property Description
Location
Province AB
County Foothills County
Zoning TN
Direction N
Rooms
Basement Finished, Full, Walk-Out To Grade
Interior
Interior Features Breakfast Bar, Vaulted Ceiling(s), Vinyl Windows
Heating Forced Air, Natural Gas
Cooling None
Flooring Carpet, Ceramic Tile, Hardwood
Fireplaces Number 1
Fireplaces Type Gas, Stone
Inclusions blinds,
Appliance Dishwasher, Dryer, Electric Stove, Refrigerator, Washer
Laundry Laundry Room, Main Level
Exterior
Exterior Feature Private Yard
Garage Double Garage Attached, Front Drive, Garage Faces Front, Off Street
Garage Spaces 2.0
Fence None
Community Features Park
Amenities Available None
Roof Type Asphalt Shingle
Porch Deck, Front Porch
Lot Frontage 19.36
Parking Type Double Garage Attached, Front Drive, Garage Faces Front, Off Street
Total Parking Spaces 4
Building
Lot Description Backs on to Park/Green Space, Gentle Sloping, Pie Shaped Lot
Dwelling Type Duplex
Foundation Poured Concrete
Architectural Style Bungalow, Side by Side
Level or Stories One
Structure Type Wood Frame
Others
HOA Fee Include Common Area Maintenance,Maintenance Grounds,Professional Management,Snow Removal
Restrictions None Known
Tax ID 93048920
Pets Description Yes

"My job is to find and attract mastery-based agents to the office, protect the culture, and make sure everyone is happy! "






