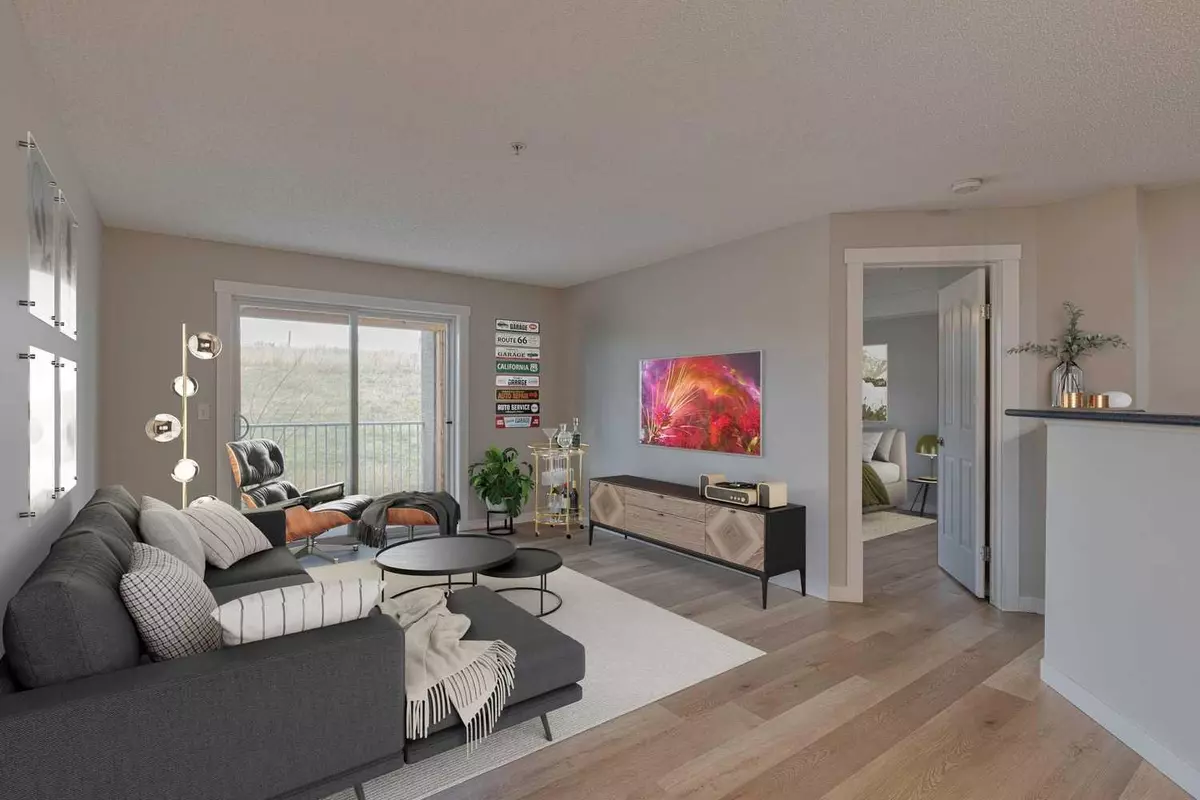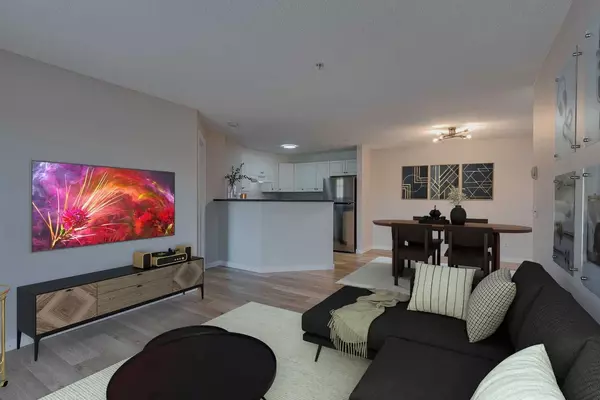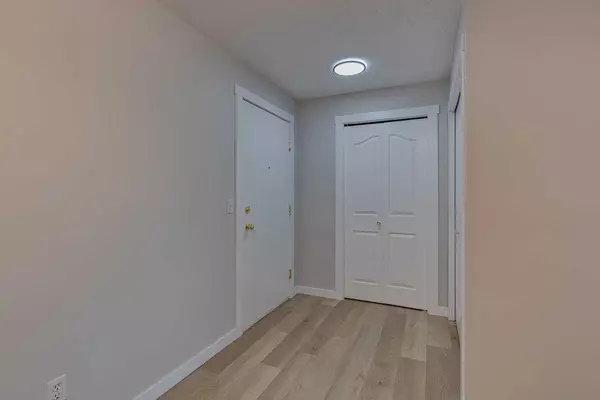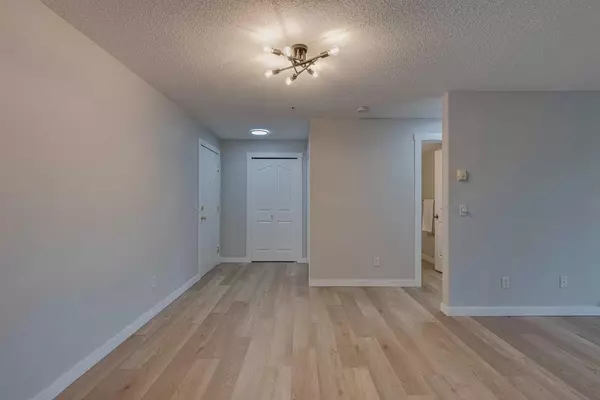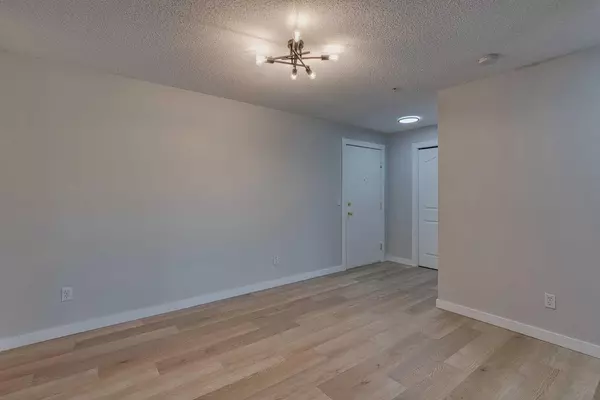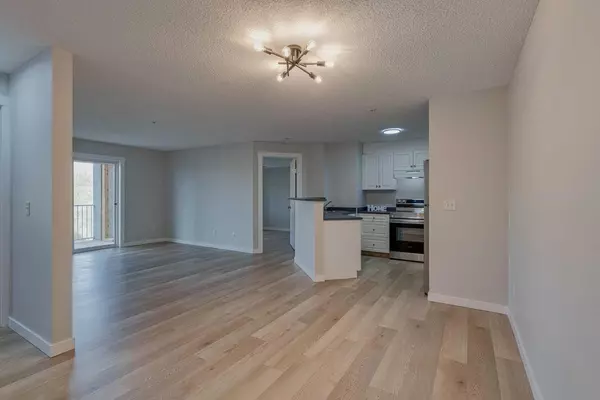2 Beds
2 Baths
844 SqFt
2 Beds
2 Baths
844 SqFt
Key Details
Property Type Condo
Sub Type Apartment
Listing Status Active
Purchase Type For Sale
Square Footage 844 sqft
Price per Sqft $402
Subdivision Citadel
MLS® Listing ID A2168112
Style Low-Rise(1-4)
Bedrooms 2
Full Baths 2
Condo Fees $550/mo
Year Built 2003
Property Description
Step inside to find an inviting open layout showcasing stunning new flooring throughout. The fresh paint and modern light fixtures create a bright and airy atmosphere, making this space feel like home. The upgraded vanities add a touch of elegance to the bathrooms, while new blinds offer both privacy and style. The kitchen is a chef’s delight, featuring brand new appliances that make cooking and entertaining a breeze. With the added convenience of 2 titled parking stalls, you’ll never have to worry about warming up your vehicle.
Nestled in a quiet, family-oriented neighborhood, this condo is conveniently located near schools and shopping, making daily errands hassle-free. Enjoy leisurely walks on the scenic bridged paths that meander through the beautiful forest nearby, providing a serene escape right at your doorstep.
Citadel is renowned for its welcoming community vibe, tree-lined streets, and fantastic amenities, including parks and playgrounds, making it an ideal place for families to thrive. Join a neighborhood where you can truly enjoy the best of Calgary’s lifestyle.
Don’t miss out on this incredible opportunity to own a piece of this magical community! Schedule your viewing today and experience the charm of Citadel for yourself!
Location
Province AB
County Calgary
Area Cal Zone Nw
Zoning M-C1
Direction E
Interior
Interior Features Ceiling Fan(s), Closet Organizers
Heating Baseboard
Cooling None
Flooring Vinyl Plank
Inclusions none
Appliance Dishwasher, Electric Stove, Refrigerator, Washer/Dryer
Laundry In Unit
Exterior
Exterior Feature Balcony
Parking Features Underground
Community Features Park, Playground, Schools Nearby, Shopping Nearby, Sidewalks, Walking/Bike Paths
Amenities Available Elevator(s)
Porch None
Exposure N
Total Parking Spaces 2
Building
Dwelling Type Low Rise (2-4 stories)
Story 4
Architectural Style Low-Rise(1-4)
Level or Stories Single Level Unit
Structure Type Mixed
Others
HOA Fee Include Amenities of HOA/Condo,Cable TV,Electricity,Gas,Heat,Insurance,Maintenance Grounds,Professional Management,Reserve Fund Contributions,Snow Removal,Trash,Water
Restrictions Pet Restrictions or Board approval Required,Pets Allowed
Pets Allowed Restrictions, Yes

