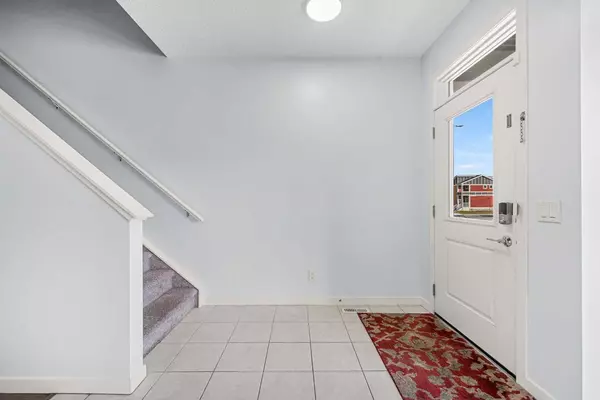
5 Beds
4 Baths
1,808 SqFt
5 Beds
4 Baths
1,808 SqFt
Key Details
Property Type Single Family Home
Sub Type Detached
Listing Status Active
Purchase Type For Sale
Square Footage 1,808 sqft
Price per Sqft $403
Subdivision Cornerstone
MLS® Listing ID A2173429
Style 2 Storey
Bedrooms 5
Full Baths 3
Half Baths 1
HOA Fees $52/ann
HOA Y/N 1
Year Built 2016
Lot Size 3,067 Sqft
Acres 0.07
Property Description
Location
Province AB
County Calgary
Area Cal Zone Ne
Zoning R-G
Direction E
Rooms
Basement Separate/Exterior Entry, Finished, Full, Suite
Interior
Interior Features Breakfast Bar, High Ceilings, Open Floorplan, Pantry, Quartz Counters, Recessed Lighting, Separate Entrance, Walk-In Closet(s)
Heating Forced Air
Cooling None
Flooring Carpet, Ceramic Tile, Laminate
Inclusions Basement: Stove, Range Hood, Refrigerator, Washer, Dryer
Appliance Dishwasher, Dryer, Garage Control(s), Gas Stove, Microwave Hood Fan, Refrigerator, Washer, Window Coverings
Laundry In Basement, Upper Level
Exterior
Exterior Feature Lighting, Private Yard, Rain Gutters
Garage Alley Access, Double Garage Detached, On Street
Garage Spaces 2.0
Fence Fenced
Community Features Park, Playground, Schools Nearby, Shopping Nearby, Sidewalks, Street Lights, Walking/Bike Paths
Amenities Available Other
Roof Type Asphalt Shingle
Porch None
Lot Frontage 27.46
Parking Type Alley Access, Double Garage Detached, On Street
Total Parking Spaces 3
Building
Lot Description Back Lane, Back Yard, Lawn, Interior Lot, Street Lighting, Rectangular Lot
Dwelling Type House
Foundation Poured Concrete
Architectural Style 2 Storey
Level or Stories Two
Structure Type Stone,Vinyl Siding,Wood Frame
Others
Restrictions None Known
Tax ID 94981749

"My job is to find and attract mastery-based agents to the office, protect the culture, and make sure everyone is happy! "






