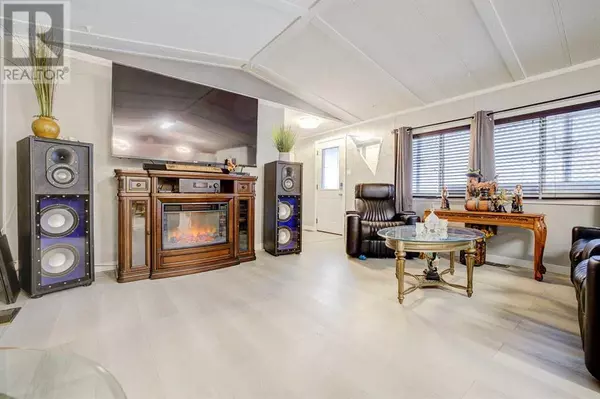
2 Beds
2 Baths
1,102 SqFt
2 Beds
2 Baths
1,102 SqFt
OPEN HOUSE
Sun Oct 27, 12:00pm - 3:00pm
Key Details
Property Type Single Family Home
Listing Status Active
Purchase Type For Sale
Square Footage 1,102 sqft
Price per Sqft $235
Subdivision Abbeydale
MLS® Listing ID A2174225
Style Mobile Home
Bedrooms 2
Originating Board Calgary Real Estate Board
Year Built 1983
Property Description
Location
Province AB
Rooms
Extra Room 1 Main level 10.67 Ft x 5.17 Ft 5pc Bathroom
Extra Room 2 Main level 11.58 Ft x 15.42 Ft Primary Bedroom
Extra Room 3 Main level 9.83 Ft x 12.08 Ft Bedroom
Extra Room 4 Main level 8.17 Ft x 4.92 Ft 3pc Bathroom
Interior
Heating Forced air
Flooring Tile, Vinyl Plank
Exterior
Garage No
Community Features Pets Allowed
Waterfront No
View Y/N No
Total Parking Spaces 2
Private Pool No
Building
Story 1
Architectural Style Mobile Home

"My job is to find and attract mastery-based agents to the office, protect the culture, and make sure everyone is happy! "







