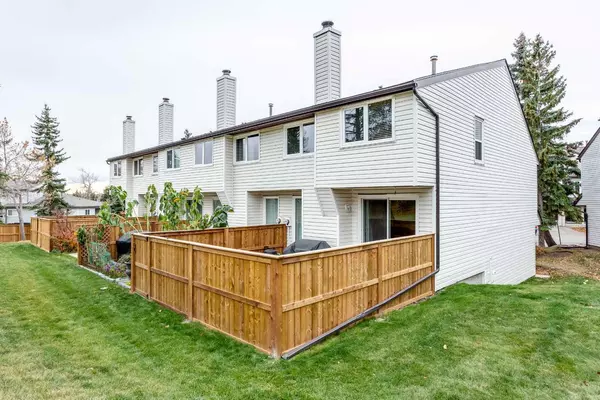
3 Beds
2 Baths
1,422 SqFt
3 Beds
2 Baths
1,422 SqFt
OPEN HOUSE
Sat Oct 26, 11:00am - 2:00pm
Sun Oct 27, 11:00am - 2:00pm
Key Details
Property Type Townhouse
Sub Type Row/Townhouse
Listing Status Active
Purchase Type For Sale
Square Footage 1,422 sqft
Price per Sqft $301
Subdivision Ranchlands
MLS® Listing ID A2174208
Style 5 Level Split
Bedrooms 3
Full Baths 2
Condo Fees $467/mo
Year Built 1980
Property Description
Location
Province AB
County Calgary
Area Cal Zone Nw
Zoning M-C1
Direction W
Rooms
Basement Full, Unfinished
Interior
Interior Features Ceiling Fan(s), Central Vacuum, No Smoking Home
Heating Forced Air
Cooling None
Flooring Carpet, Ceramic Tile, Laminate, Linoleum
Fireplaces Number 1
Fireplaces Type Gas, Wood Burning
Inclusions Ikea wardrobe in bedroom included.
Appliance Dishwasher, Dryer, Electric Range, Freezer, Microwave Hood Fan, Refrigerator, Washer, Window Coverings
Laundry In Basement
Exterior
Exterior Feature Private Yard
Garage Single Garage Attached
Garage Spaces 1.0
Fence Fenced
Community Features Park, Playground, Schools Nearby, Shopping Nearby, Sidewalks, Walking/Bike Paths
Amenities Available Parking
Roof Type Asphalt Shingle
Porch Enclosed, Patio
Parking Type Single Garage Attached
Total Parking Spaces 3
Building
Lot Description Back Yard, Corner Lot, Street Lighting
Dwelling Type Five Plus
Foundation Poured Concrete
Architectural Style 5 Level Split
Level or Stories 5 Level Split
Structure Type Concrete,Vinyl Siding,Wood Frame
Others
HOA Fee Include Common Area Maintenance,Insurance,Maintenance Grounds,Professional Management,Reserve Fund Contributions,Trash,Water
Restrictions Pet Restrictions or Board approval Required
Tax ID 95196314
Pets Description Restrictions, Yes

"My job is to find and attract mastery-based agents to the office, protect the culture, and make sure everyone is happy! "






