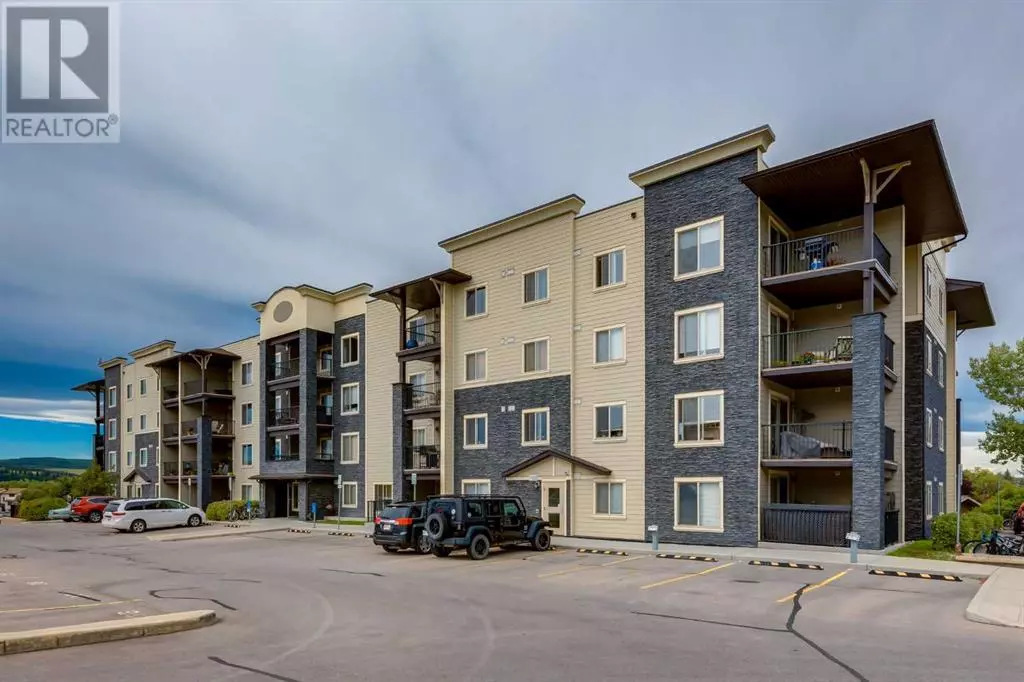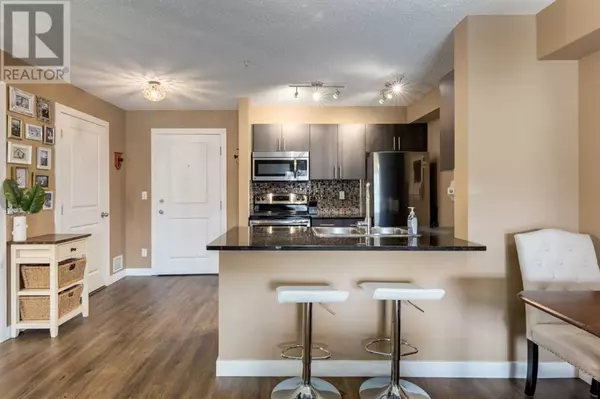
2 Beds
2 Baths
771 SqFt
2 Beds
2 Baths
771 SqFt
Key Details
Property Type Condo
Sub Type Condominium/Strata
Listing Status Active
Purchase Type For Sale
Square Footage 771 sqft
Price per Sqft $414
Subdivision Glenbow
MLS® Listing ID A2174494
Style Low rise
Bedrooms 2
Condo Fees $397/mo
Originating Board Calgary Real Estate Board
Year Built 2015
Lot Size 779 Sqft
Acres 779.3071
Property Description
Location
Province AB
Rooms
Extra Room 1 Main level 5.67 Ft x 5.67 Ft Foyer
Extra Room 2 Main level 10.17 Ft x 8.17 Ft Kitchen
Extra Room 3 Main level 14.00 Ft x 11.58 Ft Living room
Extra Room 4 Main level 7.58 Ft x 6.83 Ft Dining room
Extra Room 5 Main level 15.08 Ft x 11.50 Ft Primary Bedroom
Extra Room 6 Main level 7.50 Ft x 4.92 Ft 3pc Bathroom
Interior
Heating Baseboard heaters
Cooling None
Flooring Carpeted, Tile, Vinyl Plank
Fireplaces Number 1
Exterior
Garage No
Community Features Pets Allowed With Restrictions
Waterfront No
View Y/N No
Total Parking Spaces 2
Private Pool No
Building
Story 4
Architectural Style Low rise
Others
Ownership Condominium/Strata

"My job is to find and attract mastery-based agents to the office, protect the culture, and make sure everyone is happy! "







