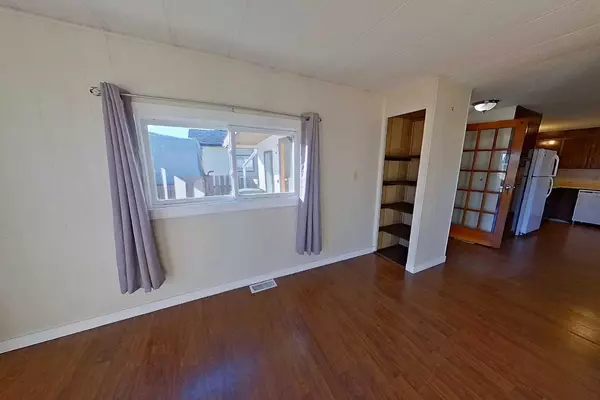
3 Beds
1 Bath
1,064 SqFt
3 Beds
1 Bath
1,064 SqFt
Key Details
Property Type Single Family Home
Sub Type Detached
Listing Status Active
Purchase Type For Sale
Square Footage 1,064 sqft
Price per Sqft $131
MLS® Listing ID A2172851
Style Single Wide Mobile Home
Bedrooms 3
Full Baths 1
Year Built 1981
Lot Size 10,882 Sqft
Acres 0.25
Property Description
Location
Province AB
County Lesser Slave River No. 124, M.d. Of
Zoning R1D
Direction E
Rooms
Basement None
Interior
Interior Features Built-in Features, Storage
Heating Fireplace(s), Forced Air, Natural Gas
Cooling None
Flooring Ceramic Tile, Laminate
Fireplaces Number 1
Fireplaces Type Glass Doors, Living Room, Raised Hearth, Wood Burning
Appliance Dishwasher, Dryer, Electric Range, Range Hood, Refrigerator, Washer
Laundry In Hall
Exterior
Exterior Feature Private Yard
Parking Features Gravel Driveway, Off Street, Parking Pad
Fence Fenced
Community Features Airport/Runway, Clubhouse, Fishing, Golf, Lake, Park, Playground, Pool, Schools Nearby, Shopping Nearby, Sidewalks, Street Lights, Tennis Court(s), Walking/Bike Paths
Roof Type Mixed
Porch Deck, Side Porch
Lot Frontage 50.0
Exposure E
Total Parking Spaces 4
Building
Lot Description Backs on to Park/Green Space, Corner Lot, Irregular Lot, Landscaped, Street Lighting
Dwelling Type Manufactured House
Foundation None
Architectural Style Single Wide Mobile Home
Level or Stories One
Structure Type Metal Frame,Metal Siding ,Wood Frame
Others
Restrictions None Known
Tax ID 94261215






