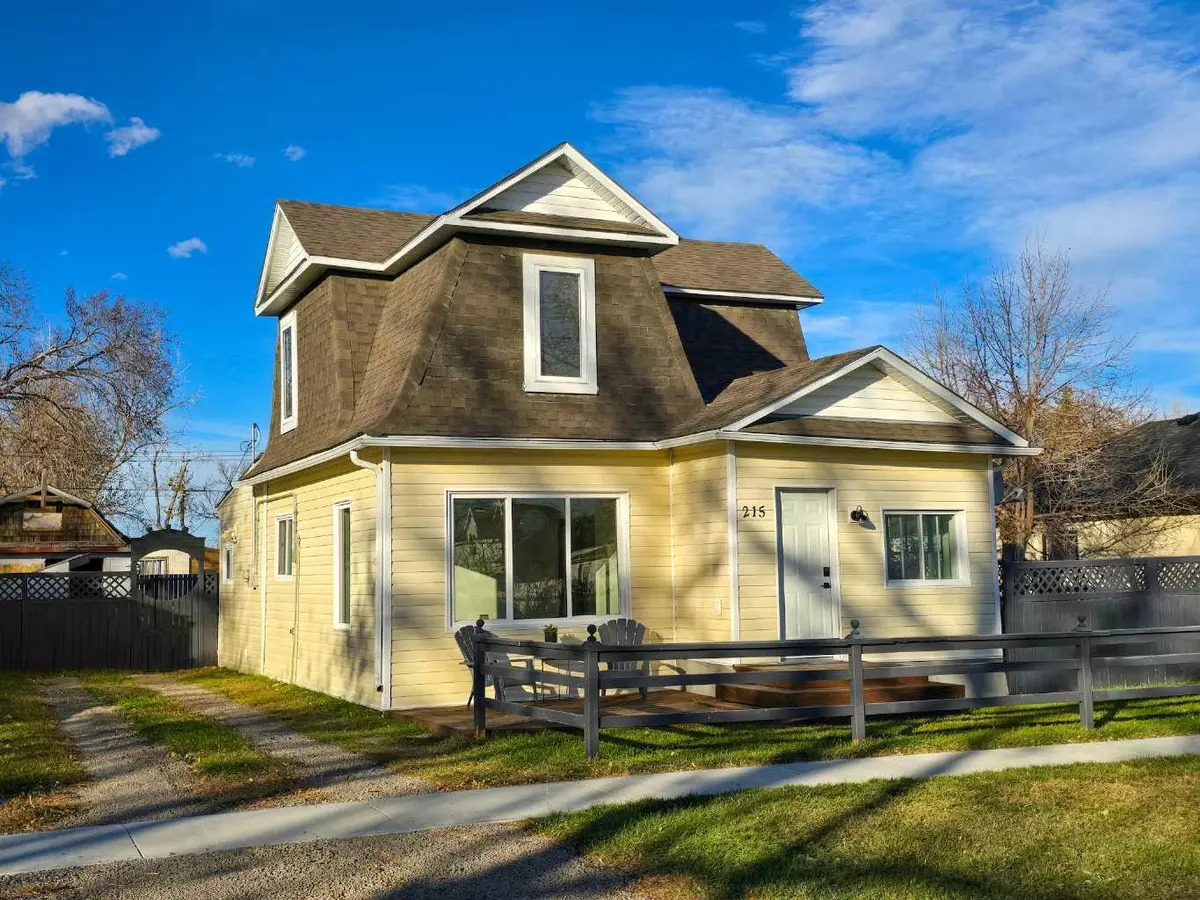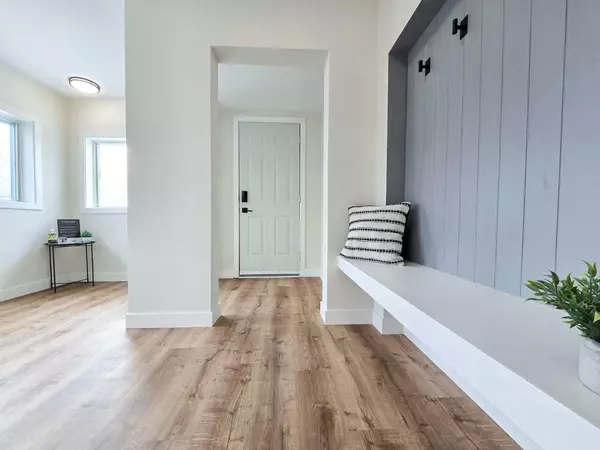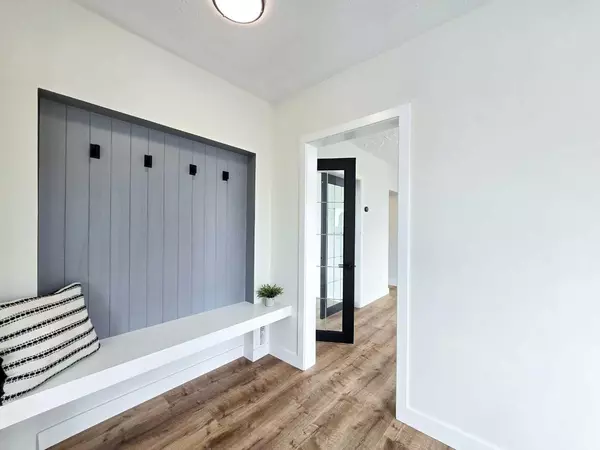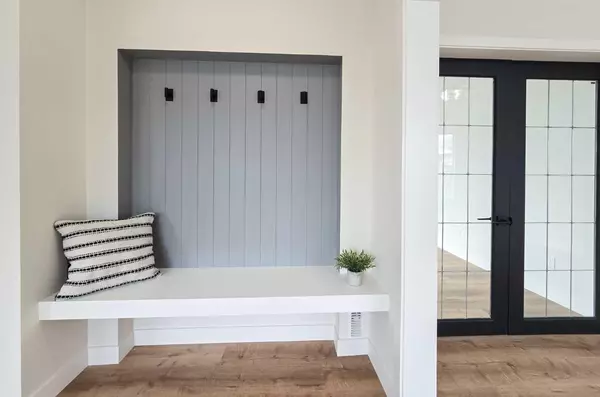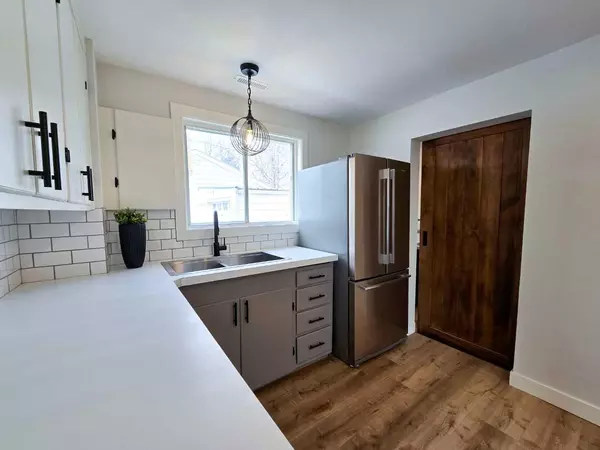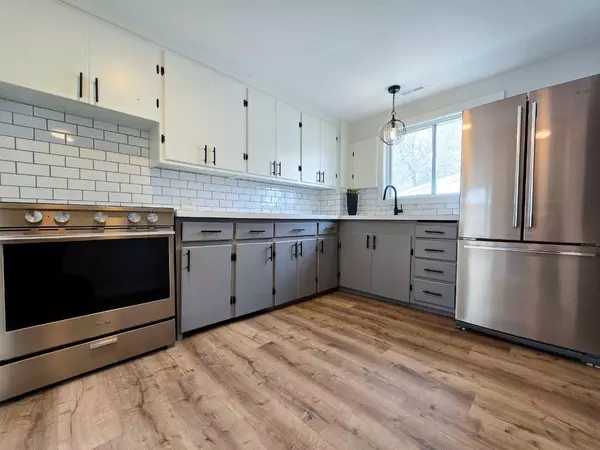2 Beds
1 Bath
1,159 SqFt
2 Beds
1 Bath
1,159 SqFt
Key Details
Property Type Single Family Home
Sub Type Detached
Listing Status Active
Purchase Type For Sale
Square Footage 1,159 sqft
Price per Sqft $243
MLS® Listing ID A2175010
Style 1 and Half Storey
Bedrooms 2
Full Baths 1
Year Built 1920
Lot Size 6,721 Sqft
Acres 0.15
Property Description
Interior Highlights:
Modern Finishes: Luxury vinyl plank flooring extends throughout the home, complemented by new baseboards and window trim for a sleek, polished look. The fully renovated bathroom showcases elegant white stacked tile, a pedestal sink, and modern finishes for a fresh, sophisticated atmosphere.
Stylish and Functional Kitchen: The kitchen has been thoughtfully upgraded with classic white subway tile, a convenient pantry nook, new appliances, and a modern sink and faucet. Updated lighting fixtures brighten the space. Comes with Whirlpool appliances and a smart electric range making it perfect for cooking.
Comfort and Convenience: The living room features a bluetooth smart fan for optimal comfort, while the spacious laundry/mudroom comes equipped with a new cabinet and upgraded washer and dryer, providing both convenience.
Outdoor Living: The fully fenced 6-foot yard offers ample space and privacy, making it ideal for gardening with beds and landscaped perennial flower garden. Enjoy the outdoor lifestyle with front and rear patios designed for relaxation. The backyard also includes a powered vintage car garage, perfect as a workshop or for future conversion into a garage, plus three additional sheds—one converted into a charming She-Shed.
Experience Granum's Amenities: Granum offers a variety of outdoor and recreational activities, featuring a local campground with a swimming pond and beach, and a 3 par golf course. The town also features a dog park, an exercise park, a nearby school, and a convenience store for everyday needs. Conveniently located just 10 minutes from Claresholm and 15 minutes from Fort Macleod, this home provides a small-town charm with access to nearby amenities.
Move-In Ready and Waiting for You! Whether you're a first-time homebuyer or looking for a beautifully renovated property with modern features, 215 Dufferin St is the perfect fit. Don't miss out— call your REALTOR® and schedule your viewing today!
Location
Province AB
County Willow Creek No. 26, M.d. Of
Zoning Residential
Direction S
Rooms
Basement Crawl Space, See Remarks
Interior
Interior Features Built-in Features, Ceiling Fan(s), French Door, Storage
Heating Forced Air
Cooling None
Flooring Laminate
Inclusions Sheds (3), Grey exterior bench (2)
Appliance Electric Range, Refrigerator, Washer/Dryer
Laundry Laundry Room, Main Level, Sink
Exterior
Exterior Feature Garden, Lighting, Private Yard, Storage
Parking Features Parking Pad
Fence Fenced
Community Features Fishing, Golf, Park, Playground, Schools Nearby, Walking/Bike Paths
Roof Type Asphalt Shingle
Porch Deck, Front Porch
Lot Frontage 56.0
Total Parking Spaces 3
Building
Lot Description Back Lane, Back Yard, Front Yard, Garden, Level, Street Lighting, Private
Dwelling Type House
Foundation Poured Concrete
Architectural Style 1 and Half Storey
Level or Stories One and One Half
Structure Type Concrete,Mixed,Vinyl Siding
Others
Restrictions None Known
Tax ID 57453838

