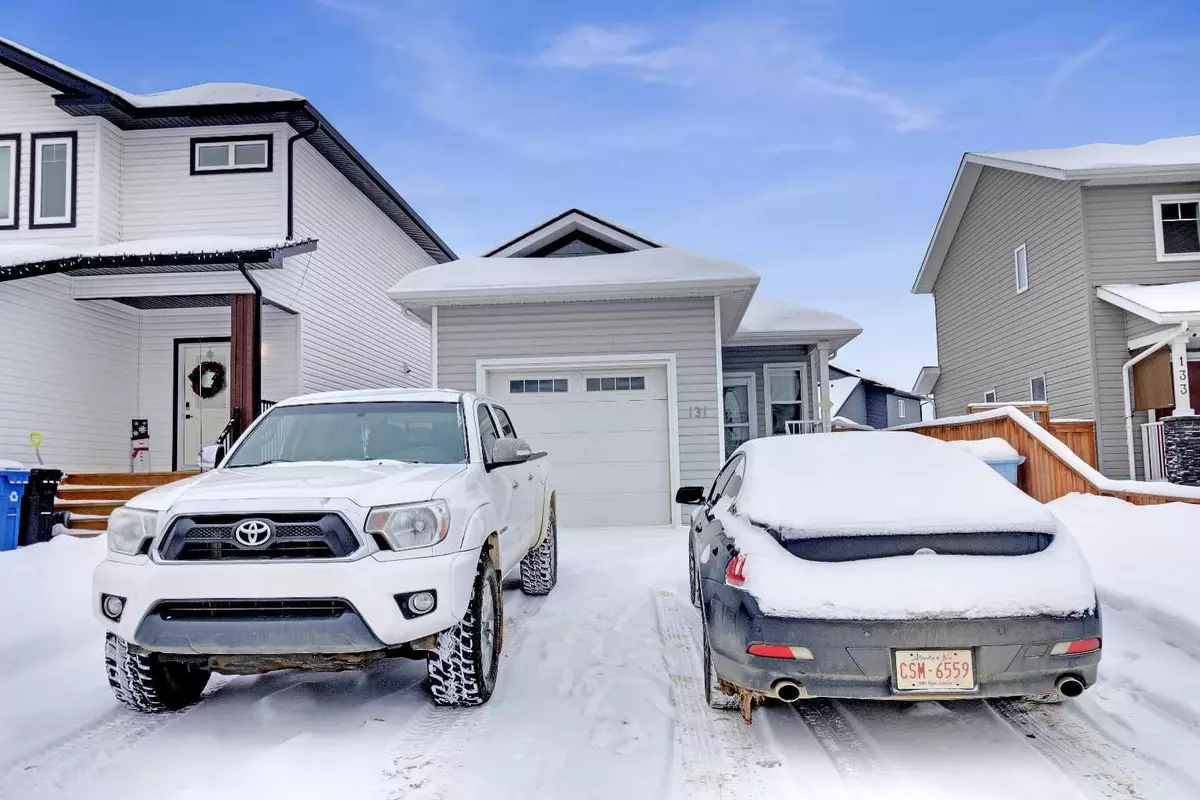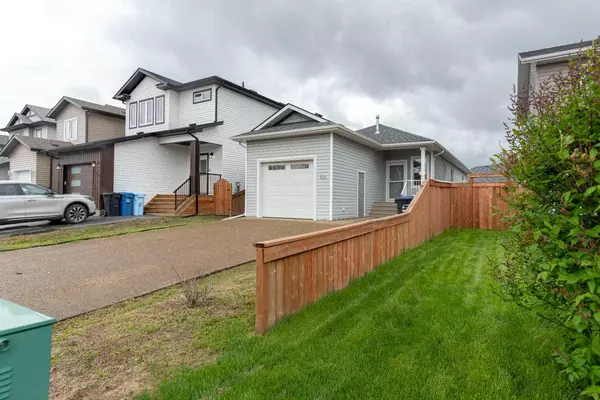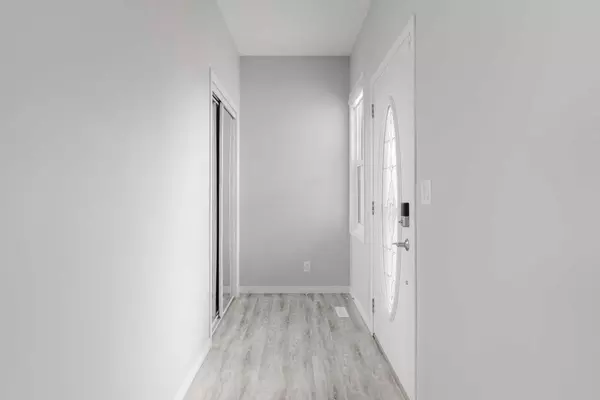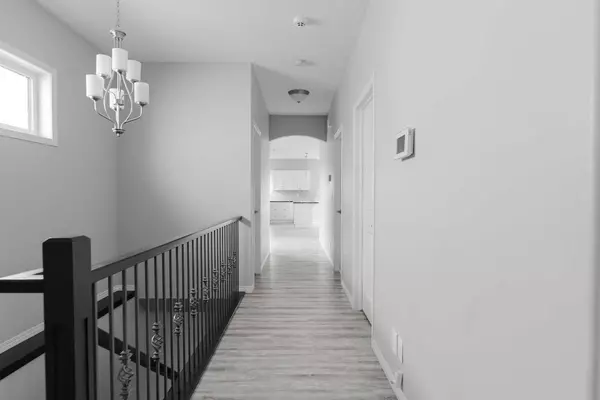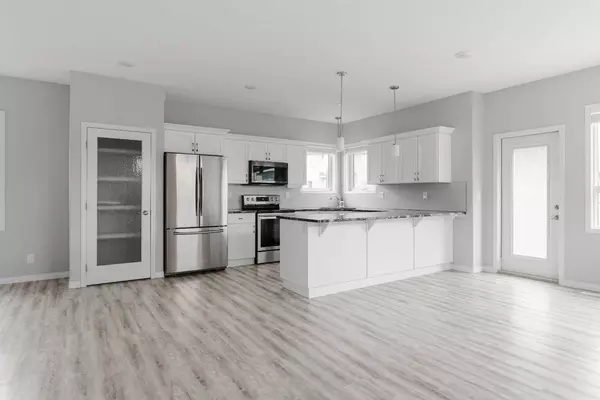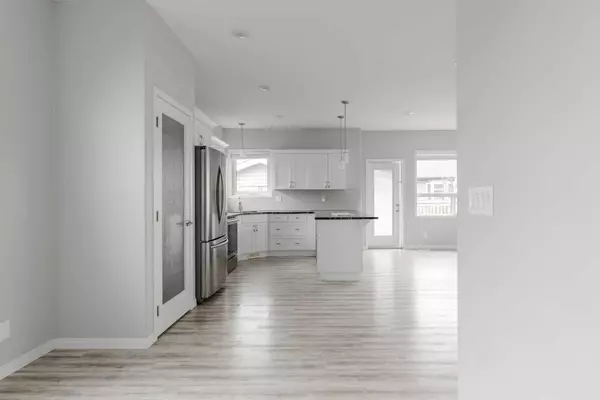4 Beds
3 Baths
1,165 SqFt
4 Beds
3 Baths
1,165 SqFt
Key Details
Property Type Single Family Home
Sub Type Detached
Listing Status Active
Purchase Type For Sale
Square Footage 1,165 sqft
Price per Sqft $411
Subdivision Abasand
MLS® Listing ID A2175276
Style Bungalow
Bedrooms 4
Full Baths 3
Year Built 2017
Lot Size 3,900 Sqft
Acres 0.09
Property Description
Location
Province AB
County Wood Buffalo
Area Fm Sw
Zoning R1S
Direction S
Rooms
Basement Finished, Full
Interior
Interior Features Breakfast Bar, Built-in Features, Closet Organizers, Kitchen Island, Open Floorplan, Pantry, Storage
Heating Forced Air, Natural Gas
Cooling Central Air
Flooring Carpet, Vinyl Plank
Inclusions Fridge, stove, microwave, dishwasher, washer, dryer, blinds, garage remotes, central a/c, central vac, garage heater, shed
Appliance Central Air Conditioner, Dishwasher, Microwave, Refrigerator, Stove(s), Washer/Dryer
Laundry Laundry Room, Main Level
Exterior
Exterior Feature Private Yard
Parking Features Single Garage Attached
Garage Spaces 1.0
Fence Fenced
Community Features Playground, Schools Nearby, Sidewalks, Street Lights, Walking/Bike Paths
Utilities Available Cable Connected, Electricity Connected, Natural Gas Available, Natural Gas Connected, Garbage Collection, Sewer Connected, Water Connected
Roof Type Asphalt Shingle
Porch Deck
Lot Frontage 29.99
Total Parking Spaces 3
Building
Lot Description Back Yard, Front Yard
Dwelling Type House
Foundation Poured Concrete
Sewer Public Sewer, Sewer
Water Public
Architectural Style Bungalow
Level or Stories One
Structure Type Vinyl Siding
Others
Restrictions None Known
Tax ID 91967679

