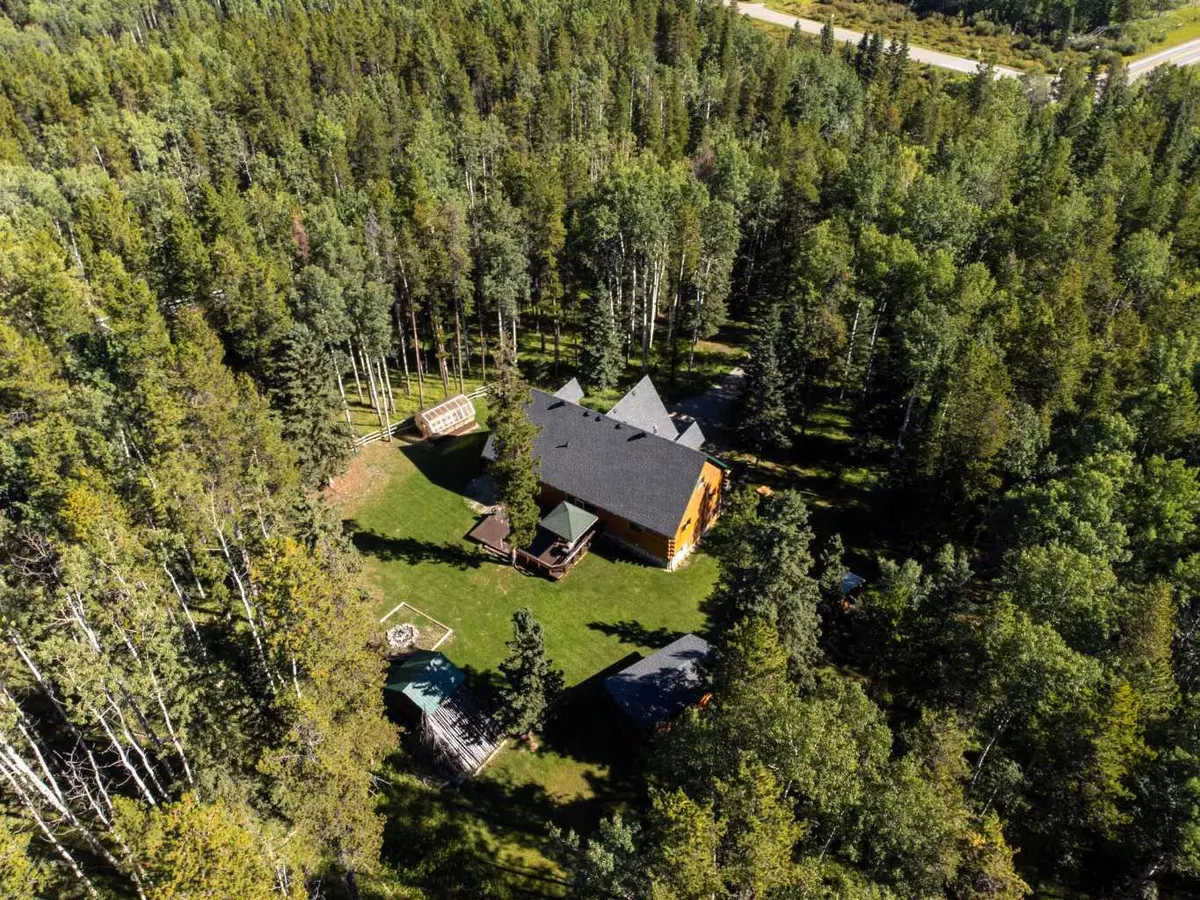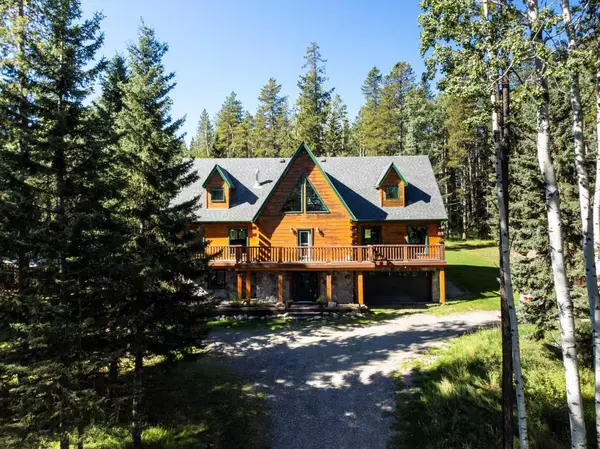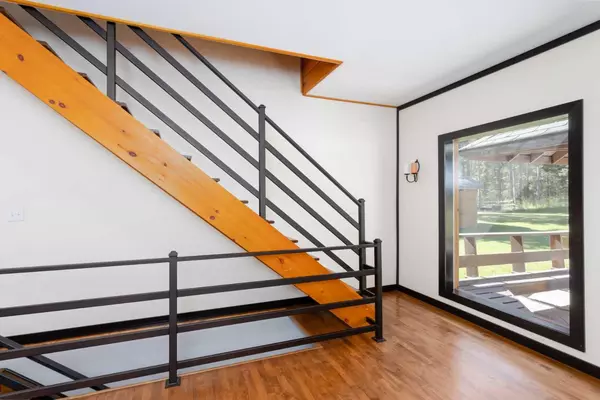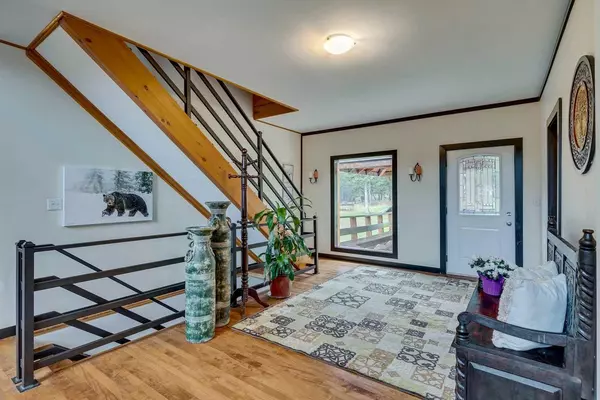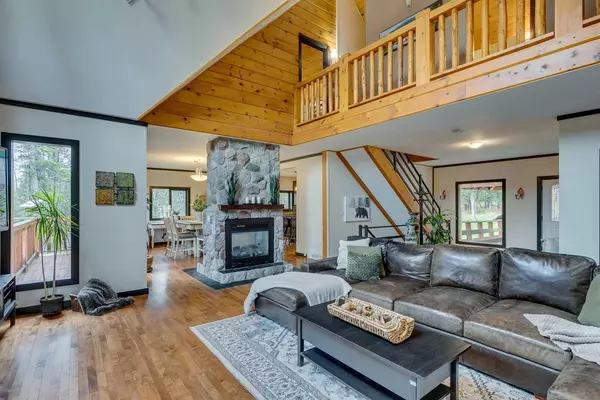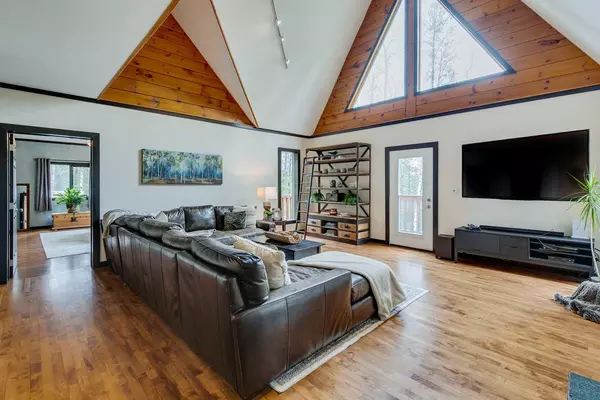
4 Beds
4 Baths
2,854 SqFt
4 Beds
4 Baths
2,854 SqFt
Key Details
Property Type Single Family Home
Sub Type Detached
Listing Status Active
Purchase Type For Sale
Square Footage 2,854 sqft
Price per Sqft $472
MLS® Listing ID A2171628
Style 2 and Half Storey,Acreage with Residence
Bedrooms 4
Full Baths 3
Half Baths 1
Year Built 1996
Lot Size 4.000 Acres
Acres 4.0
Property Description
This log home, set against the backdrop of the Rocky Mountains, is more than a dwelling; it is a sanctuary where nature and elegance coexist in perfect harmony. Here, dreams are nurtured, and the spirit of the forest welcomes those who believe in the magic of living a life intertwined with nature’s splendor. This is the perfect design to offer private and sperate space on the walkout level for growing children, older generations or a nanny and the shed could be a perfect future studio space. Adjacent to the TC Trail and moments form the West Bragg Trails. Supplements, mapping, carrying costs, detailed list of features and improvements, video, virtual tours, measurements, additional photos and all supplemental documents and details are available upon request**
Location
Province AB
County Rocky View County
Zoning R-RUR
Direction E
Rooms
Basement Finished, Full, Walk-Out To Grade
Interior
Interior Features Built-in Features, Central Vacuum, Double Vanity, French Door, Granite Counters, High Ceilings, Jetted Tub, Kitchen Island, Natural Woodwork, No Smoking Home, Open Floorplan, Soaking Tub, Stone Counters, Vaulted Ceiling(s), Walk-In Closet(s)
Heating Forced Air, Natural Gas
Cooling None
Flooring Hardwood, Marble, See Remarks
Fireplaces Number 1
Fireplaces Type Gas
Inclusions Outbuildings - Shed, Shelter and Greenhouse
Appliance Dishwasher, Garburator, Gas Range, Range Hood, Refrigerator, See Remarks, Washer/Dryer
Laundry Laundry Room
Exterior
Exterior Feature Balcony, Private Entrance, Private Yard
Parking Features Double Garage Attached
Garage Spaces 2.0
Fence Cross Fenced, Fenced, Partial
Community Features Schools Nearby, Shopping Nearby, Walking/Bike Paths
Utilities Available Electricity Connected, Natural Gas Connected, Phone Available
Roof Type Asphalt Shingle
Porch Deck, Porch
Total Parking Spaces 8
Building
Lot Description Corner Lot, Front Yard, Low Maintenance Landscape, Gentle Sloping, Many Trees, Native Plants, Yard Drainage, Private, Secluded, Treed, Wooded
Dwelling Type House
Foundation Poured Concrete
Sewer Septic System
Water Well
Architectural Style 2 and Half Storey, Acreage with Residence
Level or Stories 2 and Half Storey
Structure Type Log
Others
Restrictions Easement Registered On Title,Utility Right Of Way
Tax ID 93044679

