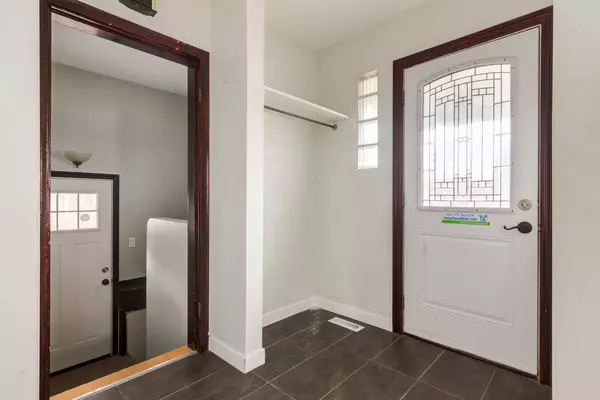
3 Beds
2 Baths
1,548 SqFt
3 Beds
2 Baths
1,548 SqFt
Key Details
Property Type Single Family Home
Sub Type Detached
Listing Status Active
Purchase Type For Sale
Square Footage 1,548 sqft
Price per Sqft $549
Subdivision Highland Park
MLS® Listing ID A2175704
Style Bungalow
Bedrooms 3
Full Baths 2
Year Built 1950
Lot Size 6,000 Sqft
Acres 0.14
Property Description
Location
Province AB
County Calgary
Area Cal Zone Cc
Zoning 04
Direction W
Rooms
Basement Finished, Full
Interior
Interior Features Natural Woodwork
Heating Forced Air
Cooling None
Flooring Ceramic Tile, Hardwood
Appliance Built-In Gas Range, Dishwasher, Microwave Hood Fan, Refrigerator, Washer/Dryer
Laundry In Basement
Exterior
Exterior Feature None
Parking Features Single Garage Detached
Garage Spaces 2.0
Fence Fenced
Community Features Schools Nearby, Street Lights
Roof Type Asphalt Shingle
Porch None
Lot Frontage 50.04
Exposure W
Total Parking Spaces 2
Building
Lot Description Back Lane, Back Yard
Dwelling Type House
Foundation Poured Concrete
Architectural Style Bungalow
Level or Stories One
Structure Type Stucco
Others
Restrictions None Known
Tax ID 95476349






