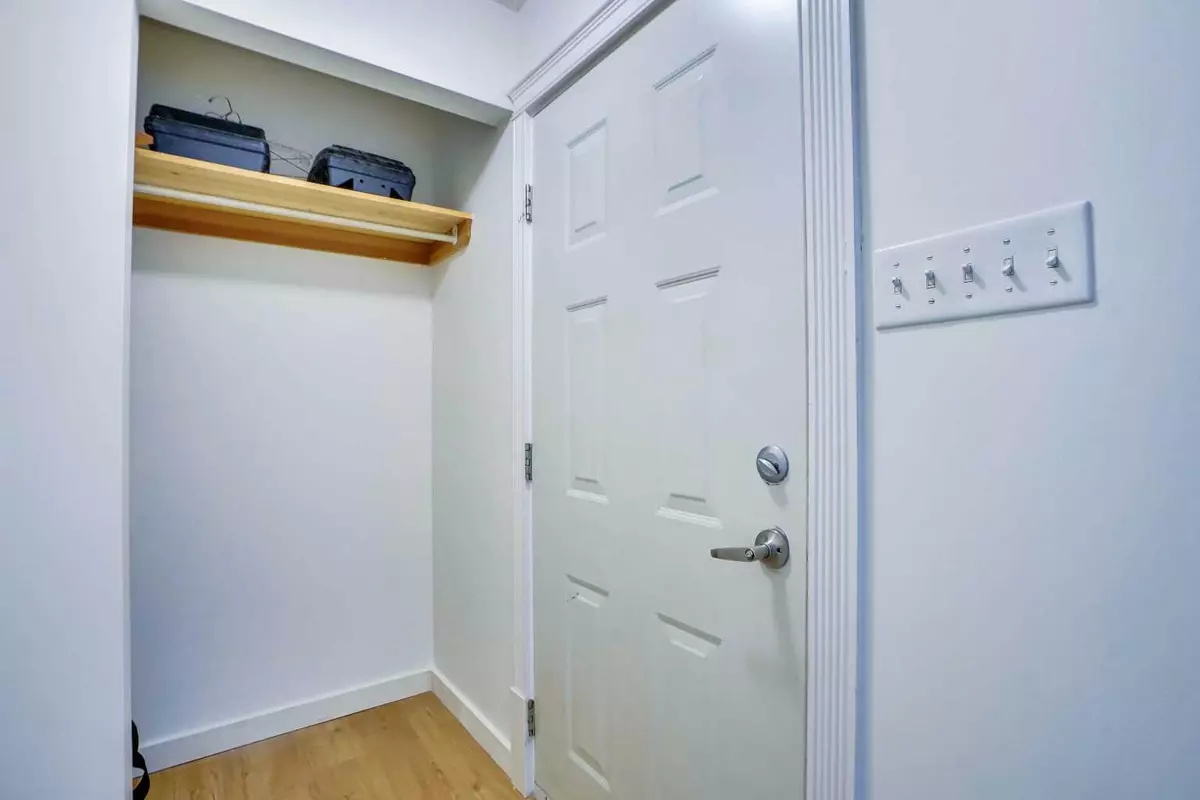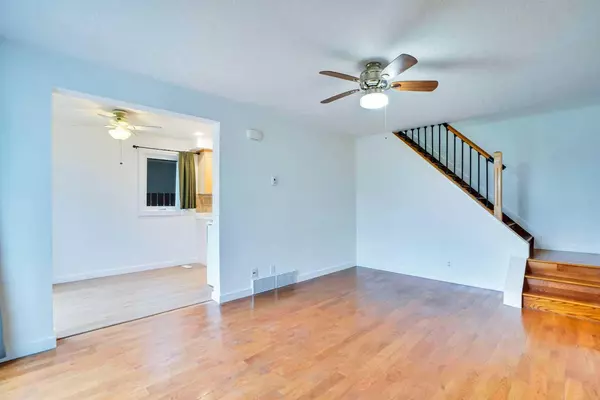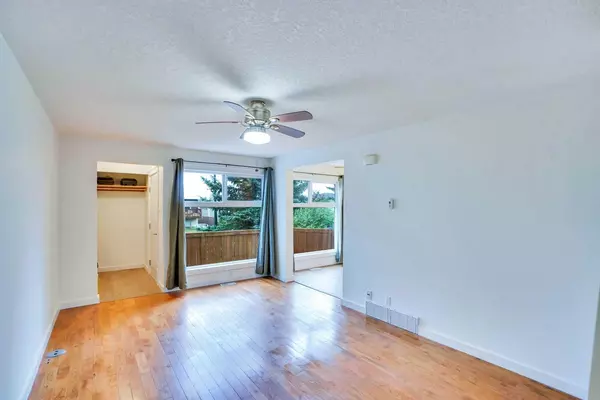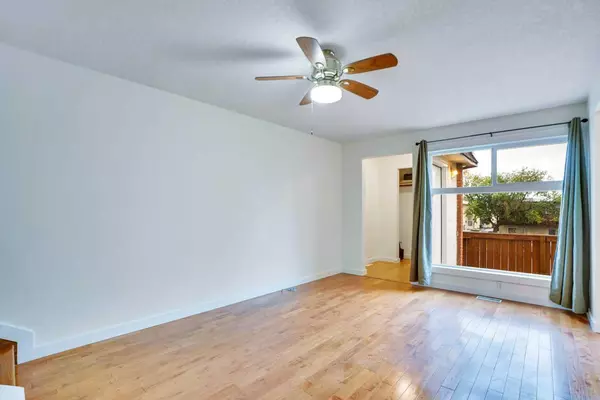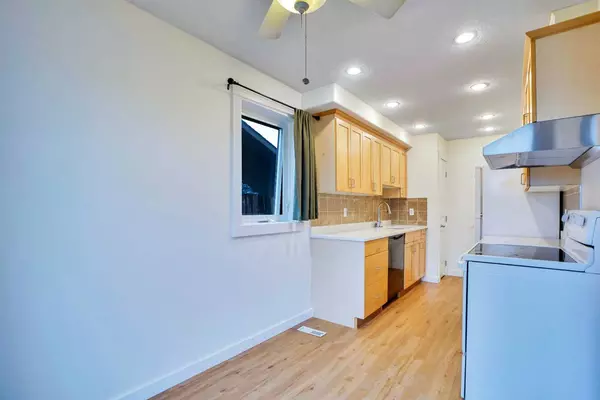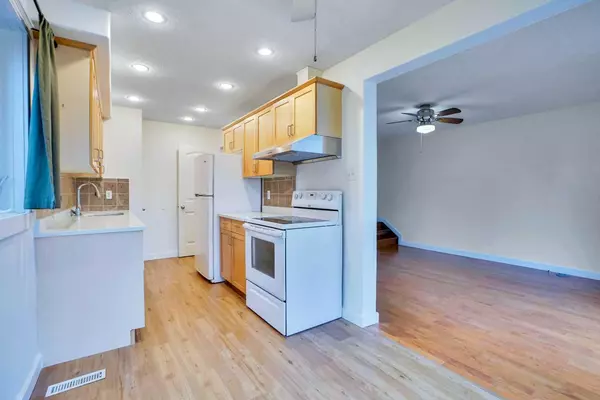
2 Beds
1 Bath
783 SqFt
2 Beds
1 Bath
783 SqFt
Key Details
Property Type Townhouse
Sub Type Row/Townhouse
Listing Status Active
Purchase Type For Sale
Square Footage 783 sqft
Price per Sqft $415
Subdivision Thorncliffe
MLS® Listing ID A2172374
Style 2 Storey
Bedrooms 2
Full Baths 1
Condo Fees $409/mo
Year Built 1967
Property Description
Location
Province AB
County Calgary
Area Cal Zone N
Zoning R2
Direction E
Rooms
Basement Finished, Full
Interior
Interior Features See Remarks
Heating Forced Air, Natural Gas
Cooling None
Flooring Ceramic Tile, Laminate
Inclusions none
Appliance Dishwasher, Dryer, Electric Range, Refrigerator, Washer, Window Coverings
Laundry In Basement
Exterior
Exterior Feature Courtyard
Parking Features Assigned, Parking Pad
Fence Fenced
Community Features Other, Park, Playground, Pool, Schools Nearby, Shopping Nearby, Sidewalks, Street Lights
Amenities Available Snow Removal, Trash
Roof Type Flat Torch Membrane
Porch Deck
Exposure E
Total Parking Spaces 1
Building
Lot Description Back Lane, Corner Lot
Dwelling Type Other
Story 2
Foundation Poured Concrete
Sewer Public Sewer
Water Public
Architectural Style 2 Storey
Level or Stories Two
Structure Type Brick,Concrete,Straw,Stucco,Wood Frame
Others
HOA Fee Include Common Area Maintenance,Insurance,Maintenance Grounds,Parking,Professional Management,Reserve Fund Contributions,Snow Removal,Trash
Restrictions Pets Allowed
Tax ID 95322662
Pets Allowed Restrictions

