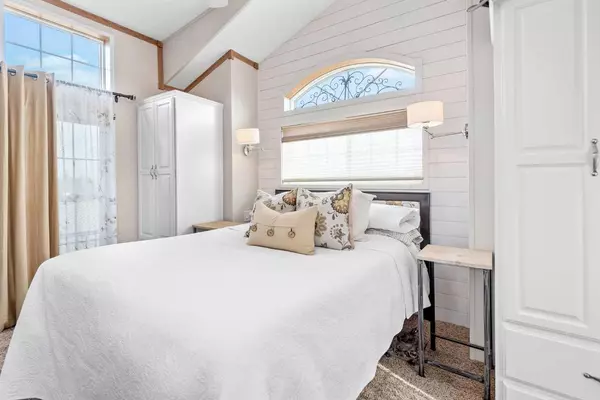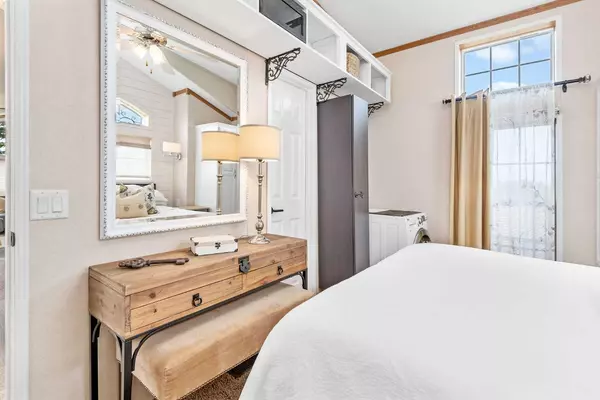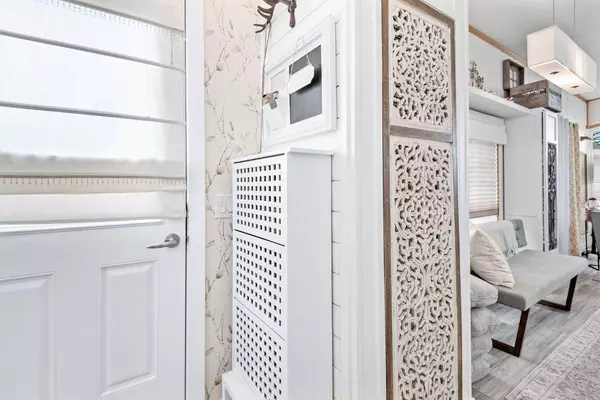
1 Bed
1 Bath
555 SqFt
1 Bed
1 Bath
555 SqFt
Key Details
Property Type Single Family Home
Sub Type Detached
Listing Status Active
Purchase Type For Sale
Square Footage 555 sqft
Price per Sqft $486
Subdivision Whispering Pines
MLS® Listing ID A2177154
Style Park Model
Bedrooms 1
Full Baths 1
Condo Fees $198/mo
Year Built 2011
Lot Size 3,085 Sqft
Acres 0.07
Property Description
Located in a prime cul-de-sac at the top of a hill, this home is situated right in between the 3rd and 4th hole! You will appreciate the privacy of having no neighbours behind, in front, or to the north! Inside, recent updates and well-insulated 2x6 walls ensure year-round comfort. The custom deck extends your living space outdoors, providing a peaceful setting for relaxation or gatherings, right by the fairways.
Whispering Pines boasts a wide range of amenities, including a private golf course, lake access for boating, fishing, swimming, a community pool, exercise room, driving range, and pro shop. Residents also enjoy seasonal events like Oktoberfest, a Christmas dinner, and a lively Canada Day celebration complete with fireworks, a parade, and activities for all ages.
Other community features include a garden, pickleball court, and library. Condo fees cover water and sewer, with residents paying only for electricity and heat. And for pet lovers, up to three pets are welcome!
Experience a vibrant, nature-rich lifestyle in this welcoming community at Whispering Pines Golf Course—your perfect home for all seasons.
Location
Province AB
County Red Deer County
Zoning r
Direction S
Rooms
Basement None
Interior
Interior Features See Remarks
Heating Forced Air
Cooling None
Flooring Laminate
Appliance European Washer/Dryer Combination, Refrigerator, Stove(s), Window Coverings
Laundry In Unit, See Remarks
Exterior
Exterior Feature Storage
Parking Features Parking Pad
Fence None
Community Features Clubhouse, Fishing, Gated, Golf, Lake, Other, Park, Playground, Pool
Amenities Available Beach Access, Coin Laundry, Fitness Center, Golf Course, Indoor Pool, Parking, Playground, Racquet Courts, Recreation Facilities, RV/Boat Storage
Roof Type Asphalt Shingle
Porch Deck, Enclosed, Front Porch, Patio, Porch
Lot Frontage 38.39
Total Parking Spaces 2
Building
Lot Description Corner Lot, Cul-De-Sac, No Neighbours Behind, Landscaped, On Golf Course, See Remarks
Dwelling Type Manufactured House
Foundation Piling(s), See Remarks
Sewer Other
Water Private
Architectural Style Park Model
Level or Stories One
Structure Type Other
Others
HOA Fee Include Common Area Maintenance,Reserve Fund Contributions,Sewer,Snow Removal,Trash,Water
Restrictions Board Approval,Condo/Strata Approval
Tax ID 91474924
Pets Allowed Restrictions, Yes






