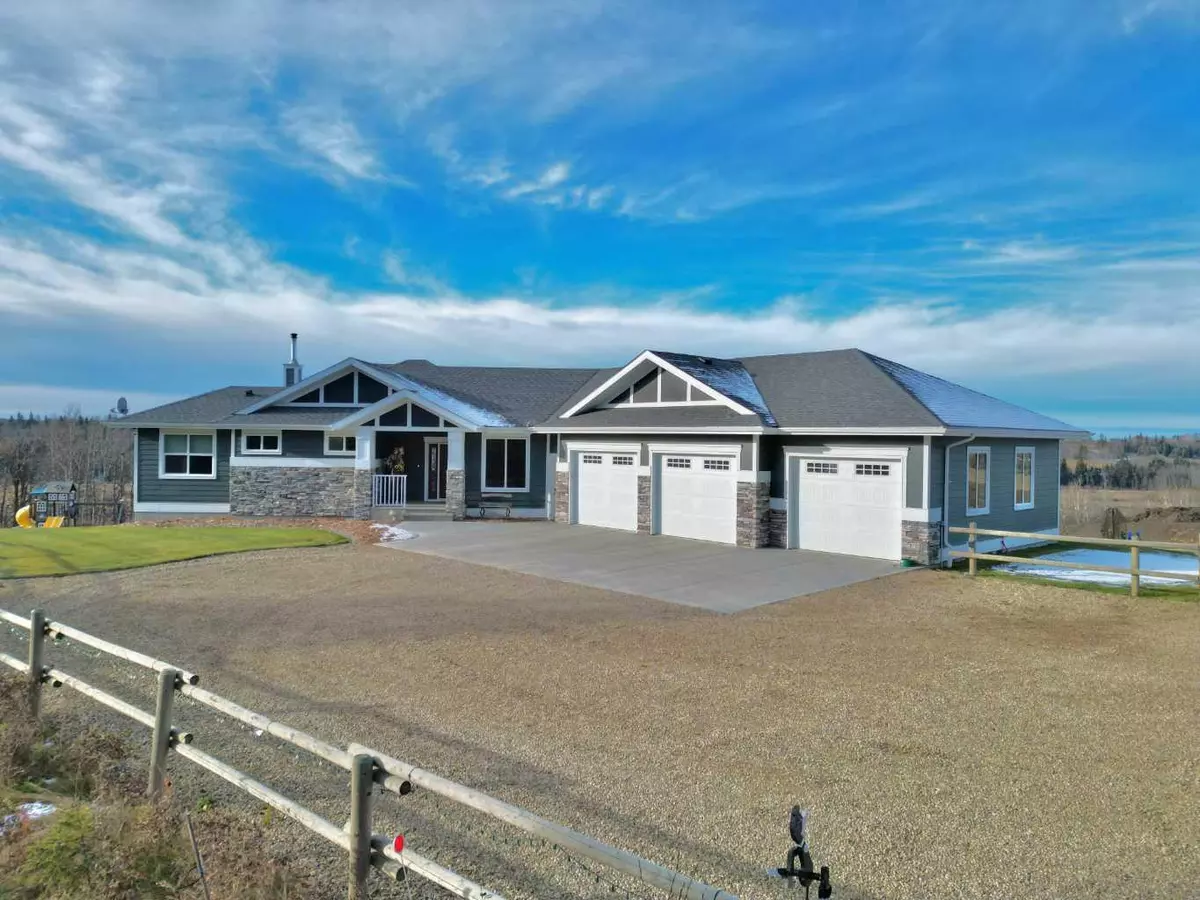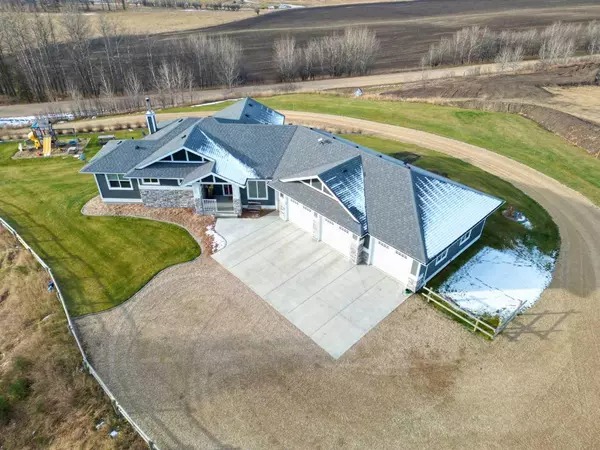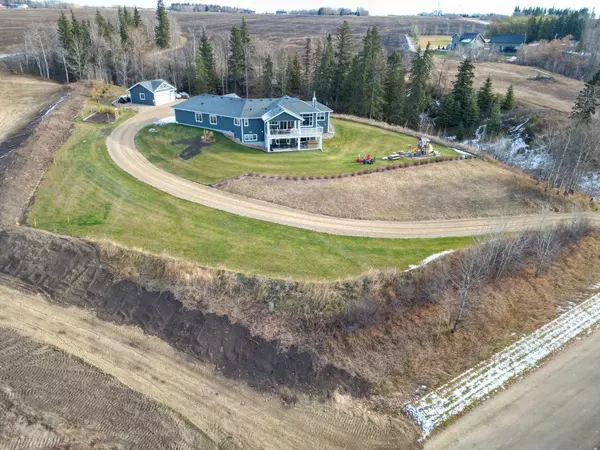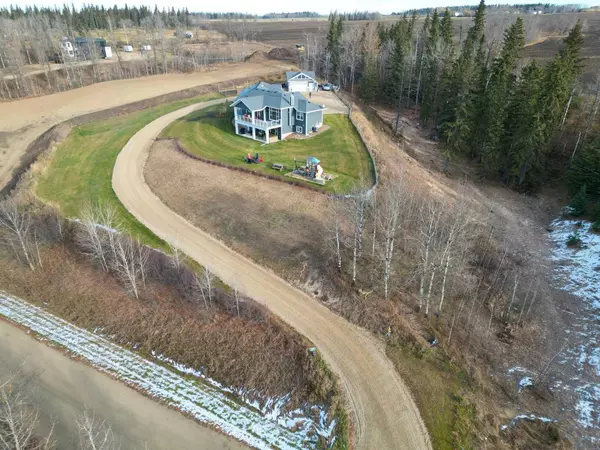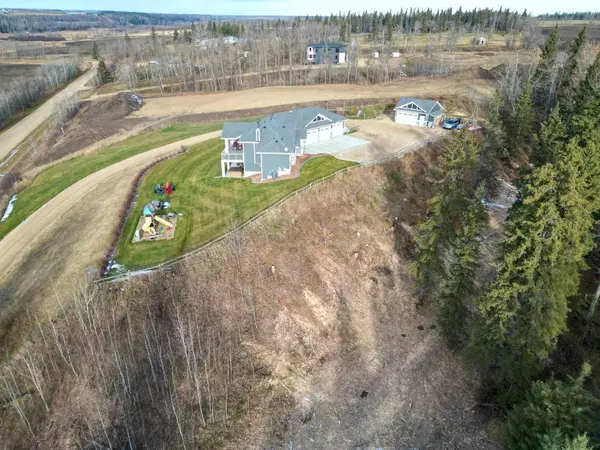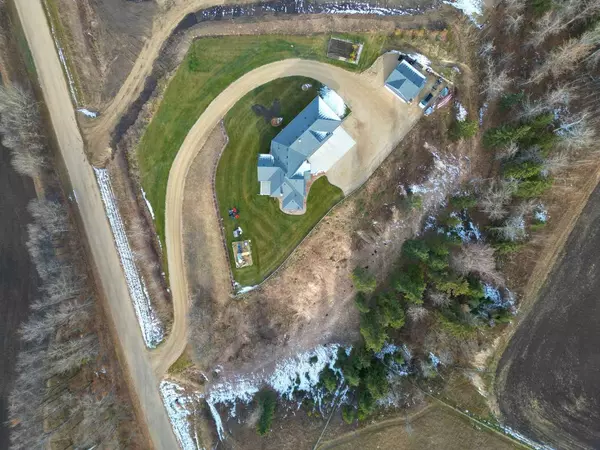
4 Beds
3 Baths
1,504 SqFt
4 Beds
3 Baths
1,504 SqFt
Key Details
Property Type Single Family Home
Sub Type Detached
Listing Status Active
Purchase Type For Sale
Square Footage 1,504 sqft
Price per Sqft $664
MLS® Listing ID A2177519
Style Acreage with Residence,Bungalow
Bedrooms 4
Full Baths 3
Year Built 2018
Lot Size 2.330 Acres
Acres 2.33
Property Description
Location
Province AB
County Ponoka County
Zoning 3
Direction E
Rooms
Basement Finished, Full, Walk-Out To Grade
Interior
Interior Features Bar, Closet Organizers, Granite Counters, Kitchen Island, Walk-In Closet(s)
Heating Forced Air
Cooling Central Air
Flooring Carpet, Vinyl Plank
Fireplaces Number 1
Fireplaces Type Wood Burning
Inclusions 2 fridges, stove, 2 dishwasher, microwave, washer , dryer, all blinds and window coverings, 4 garage door openers and 4 controls, central air conditioning unit, reverse osmosis system, power screens with remote
Appliance Central Air Conditioner, Dishwasher, Electric Range, ENERGY STAR Qualified Dishwasher, ENERGY STAR Qualified Refrigerator, Garage Control(s), Microwave, Range Hood, Refrigerator, Washer/Dryer, Window Coverings
Laundry Main Level
Exterior
Exterior Feature Fire Pit, Garden, Gas Grill, Lighting, Private Entrance
Parking Features Concrete Driveway, Garage Door Opener, Garage Faces Front, Heated Garage, Insulated, Single Garage Detached, Triple Garage Attached
Garage Spaces 5.0
Fence Partial
Community Features Fishing
Roof Type Asphalt Shingle
Porch Screened
Building
Lot Description Brush, Creek/River/Stream/Pond
Dwelling Type House
Foundation Poured Concrete
Sewer Septic Field
Water Well
Architectural Style Acreage with Residence, Bungalow
Level or Stories Two
Structure Type Composite Siding
Others
Restrictions Development Restriction
Tax ID 93926340

