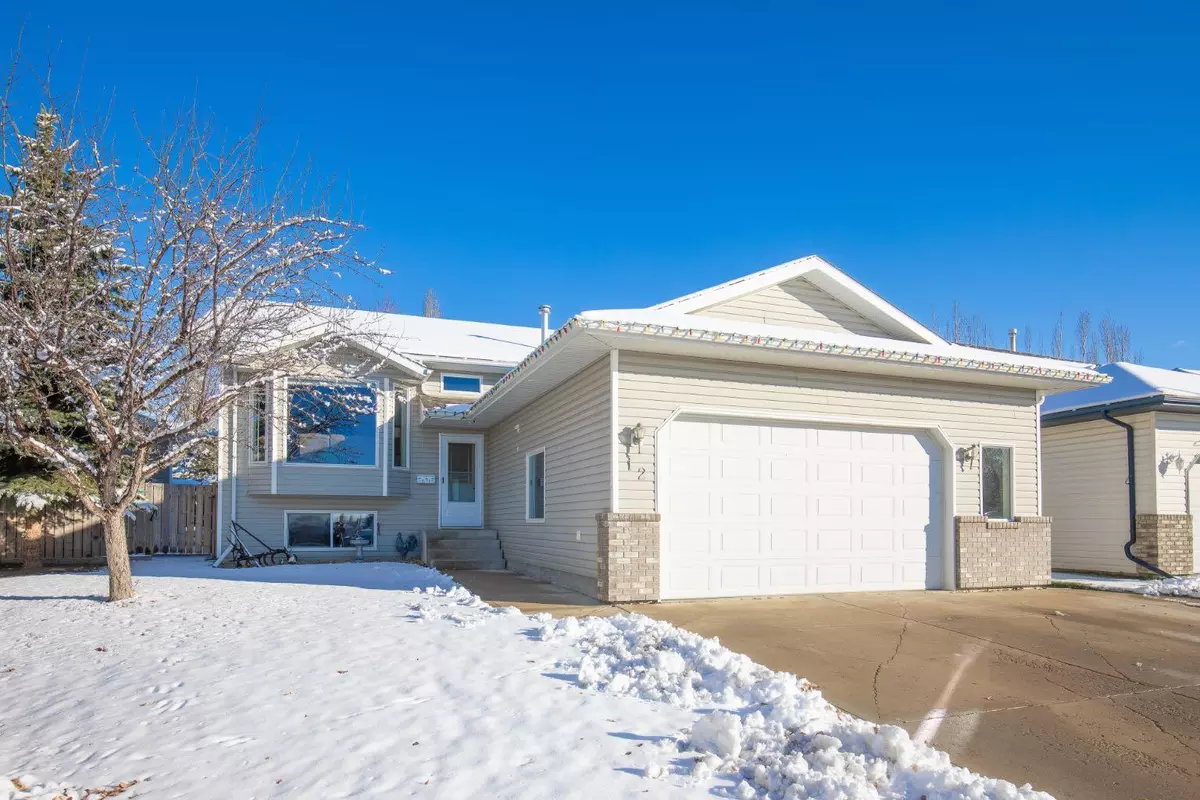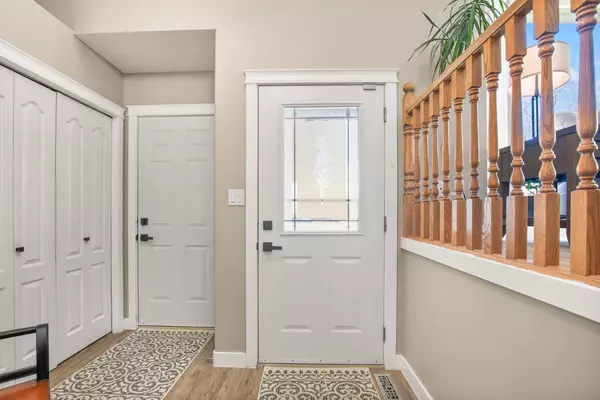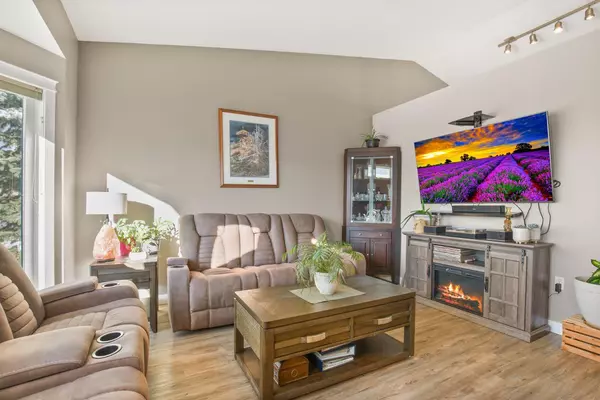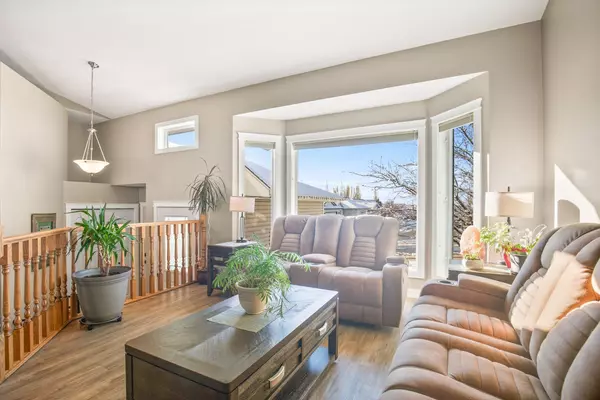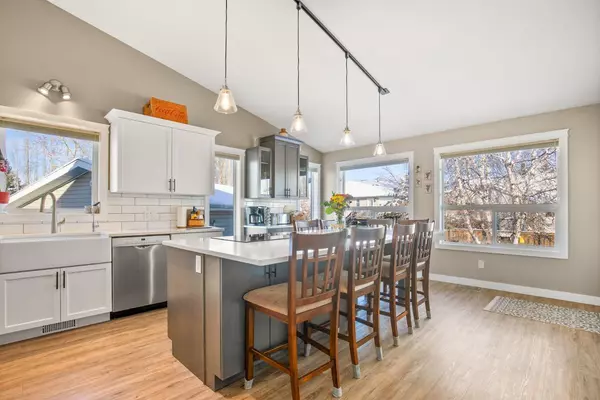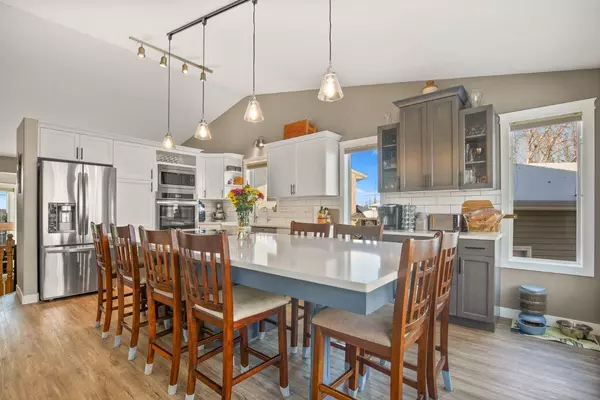4 Beds
3 Baths
1,353 SqFt
4 Beds
3 Baths
1,353 SqFt
Key Details
Property Type Single Family Home
Sub Type Detached
Listing Status Active
Purchase Type For Sale
Square Footage 1,353 sqft
Price per Sqft $472
Subdivision Aspen Ridge
MLS® Listing ID A2177682
Style Bi-Level
Bedrooms 4
Full Baths 3
Year Built 2000
Lot Size 7,826 Sqft
Acres 0.18
Property Description
Location
Province AB
County Red Deer
Zoning R1
Direction W
Rooms
Basement Finished, Full
Interior
Interior Features Bar, Breakfast Bar, Ceiling Fan(s), Central Vacuum, Jetted Tub, Kitchen Island, No Smoking Home, Pantry, Quartz Counters, Recessed Lighting, Track Lighting, Vaulted Ceiling(s), Vinyl Windows, Walk-In Closet(s)
Heating Boiler, In Floor, Forced Air
Cooling Central Air
Flooring Carpet, Hardwood, Vinyl
Inclusions Fridge, Stove, Double Oven, Dishwasher, Microwave Oven, Basement Fridge, Washer, Dryer, 3 Garage Remotes, Central Vacuum & All Attachments, All Window Coverings, 2 Wall Mounts for TVs, Attached Garage Pool Table & Accessories, Dartboard, Shelving, Bar Fridge
Appliance Bar Fridge, Built-In Oven, Dishwasher, Double Oven, Dryer, Electric Cooktop, Garage Control(s), Microwave, Washer, Window Coverings
Laundry In Basement, Laundry Room
Exterior
Exterior Feature None
Parking Features Double Garage Attached, Off Street
Garage Spaces 2.0
Fence Fenced
Community Features Park, Playground, Schools Nearby, Shopping Nearby, Sidewalks, Street Lights
Roof Type Asphalt Shingle
Porch Deck
Lot Frontage 38.0
Total Parking Spaces 4
Building
Lot Description Back Lane, Few Trees, Landscaped
Dwelling Type House
Foundation Poured Concrete
Architectural Style Bi-Level
Level or Stories Bi-Level
Structure Type Wood Frame
Others
Restrictions None Known
Tax ID 91210102

