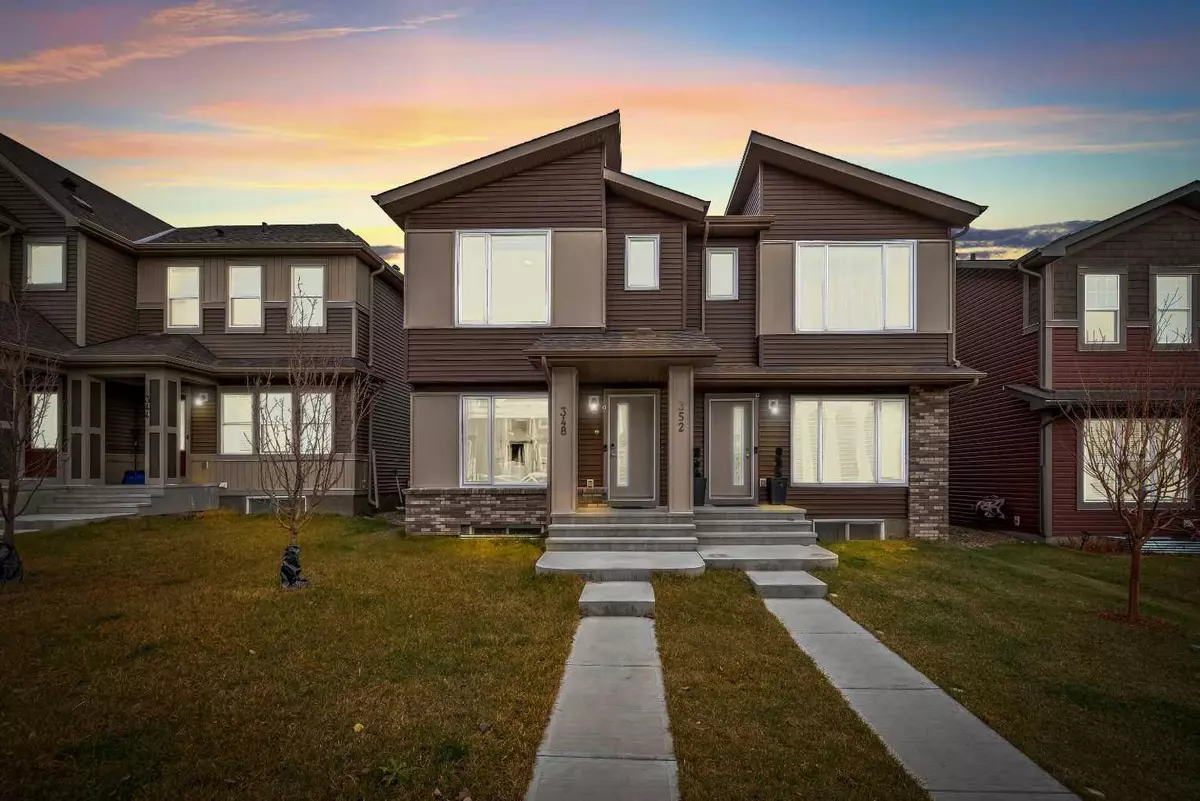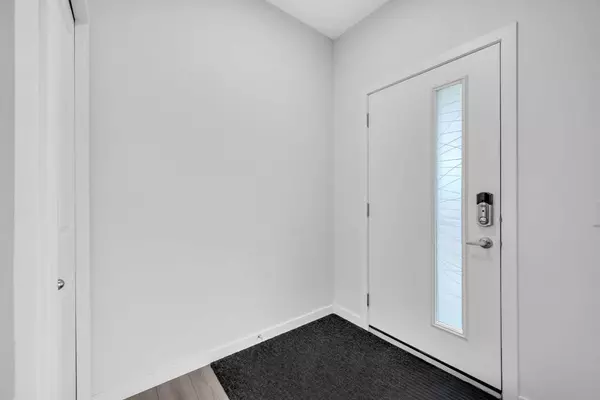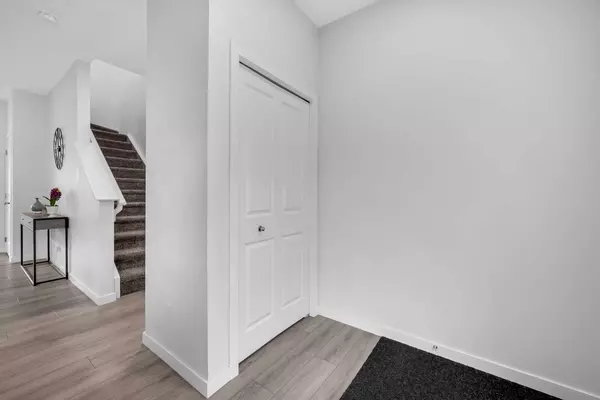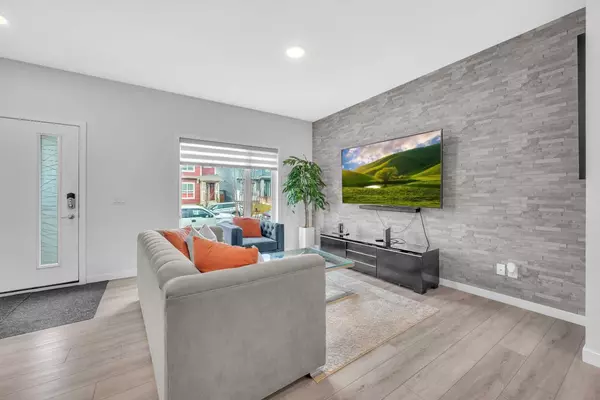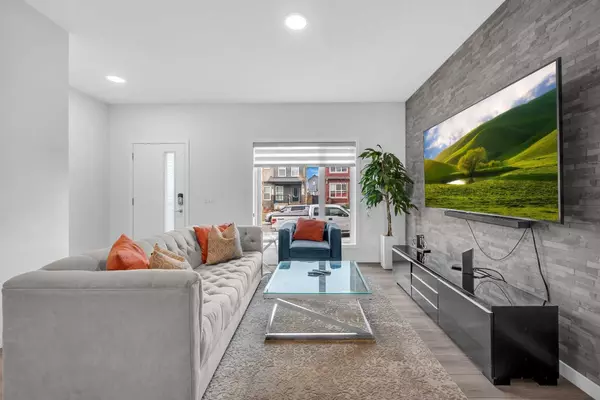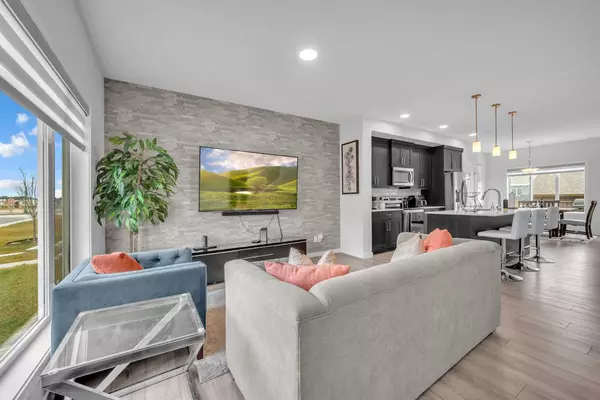3 Beds
3 Baths
1,409 SqFt
3 Beds
3 Baths
1,409 SqFt
Key Details
Property Type Multi-Family
Sub Type Semi Detached (Half Duplex)
Listing Status Active
Purchase Type For Sale
Square Footage 1,409 sqft
Price per Sqft $404
Subdivision Chinook Gate
MLS® Listing ID A2178864
Style 2 Storey,Side by Side
Bedrooms 3
Full Baths 2
Half Baths 1
Year Built 2020
Lot Size 2,467 Sqft
Acres 0.06
Property Description
Location
Province AB
County Airdrie
Zoning R2
Direction S
Rooms
Basement Full, Unfinished
Interior
Interior Features High Ceilings, Kitchen Island, Laminate Counters, No Animal Home, No Smoking Home, Open Floorplan, Pantry, Quartz Counters, Walk-In Closet(s)
Heating Forced Air, Natural Gas
Cooling Central Air
Flooring Carpet, Laminate
Appliance Central Air Conditioner, Dishwasher, Electric Oven, Electric Range, Microwave Hood Fan, Refrigerator
Laundry Upper Level
Exterior
Exterior Feature Other
Parking Features Double Garage Detached
Garage Spaces 2.0
Fence Fenced
Community Features Playground
Roof Type Asphalt Shingle
Porch Deck
Lot Frontage 18.4
Total Parking Spaces 2
Building
Lot Description Private
Dwelling Type Duplex
Foundation Poured Concrete
Architectural Style 2 Storey, Side by Side
Level or Stories Two
Structure Type See Remarks,Vinyl Siding
Others
Restrictions None Known
Tax ID 93049996

