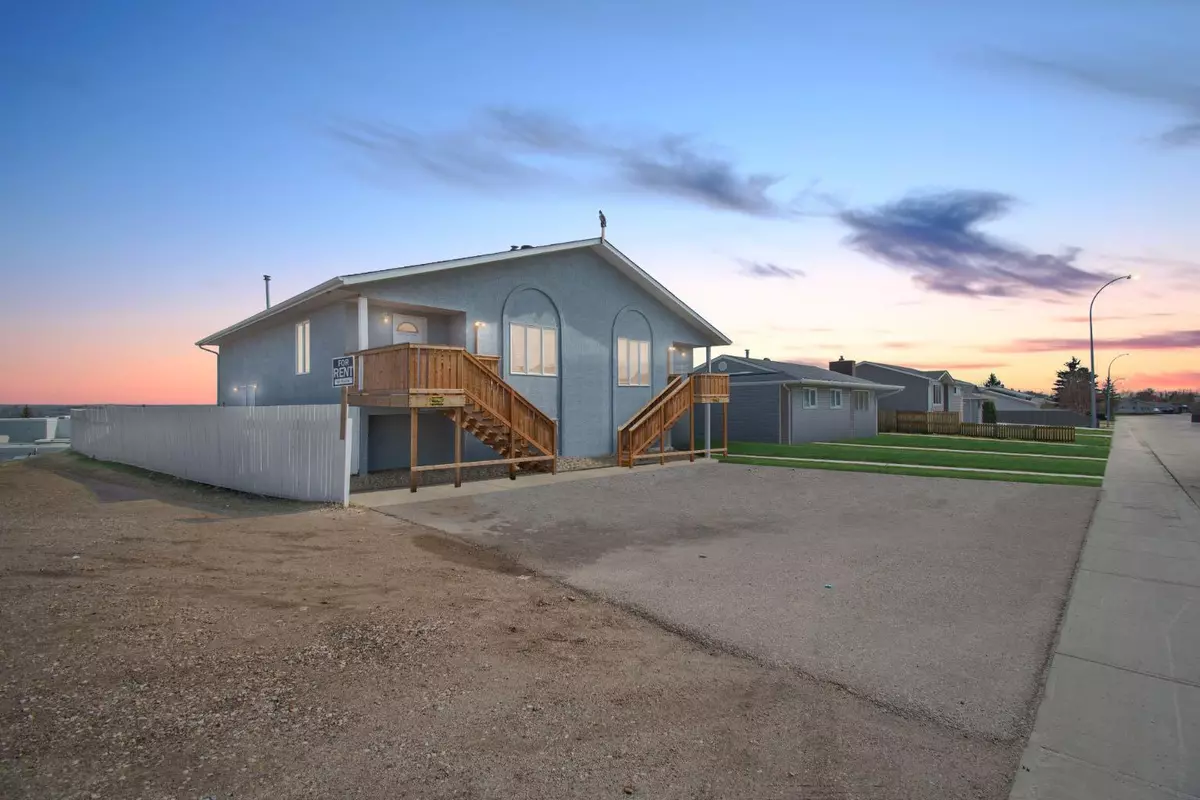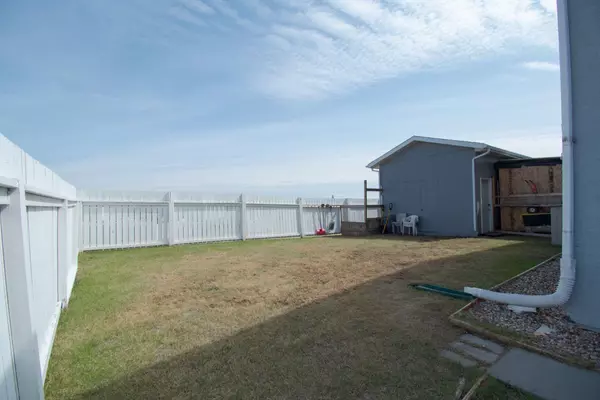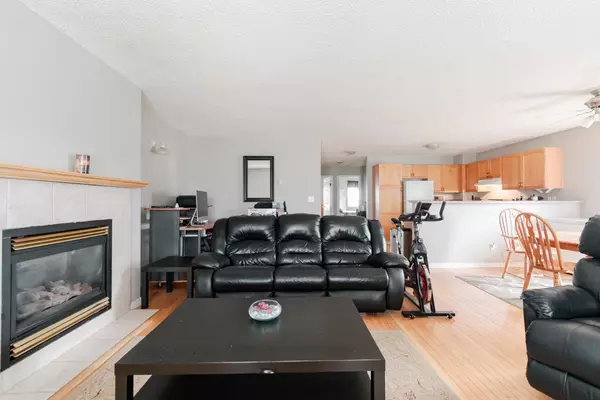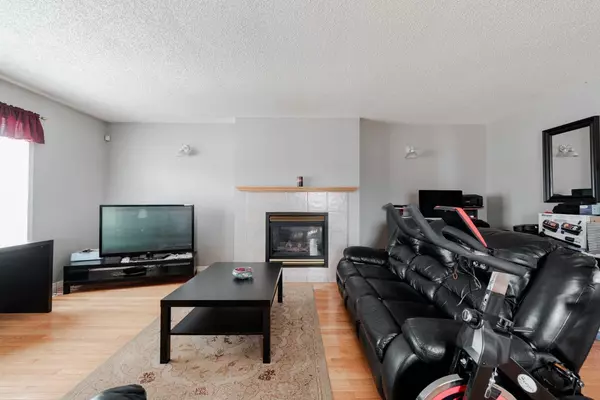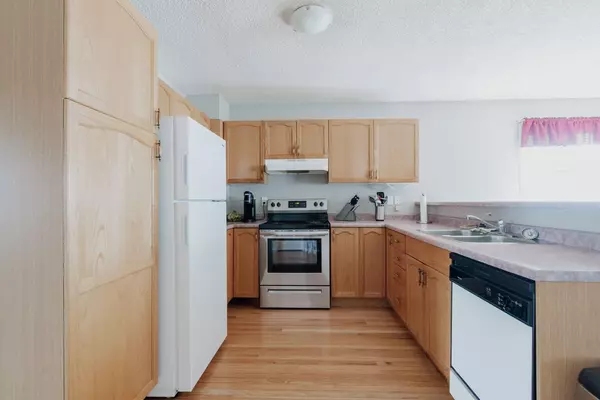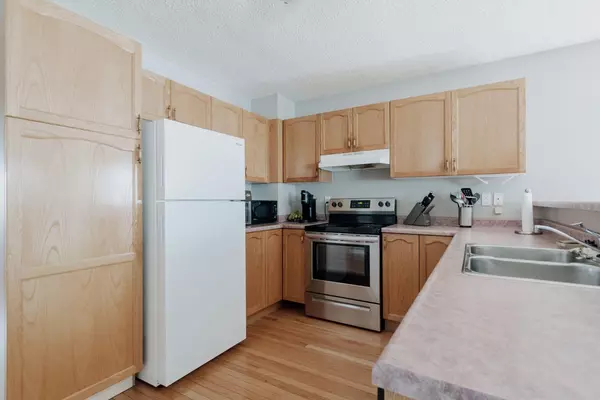8 Beds
5 Baths
2,192 SqFt
8 Beds
5 Baths
2,192 SqFt
Key Details
Property Type Multi-Family
Sub Type Full Duplex
Listing Status Active
Purchase Type For Sale
Square Footage 2,192 sqft
Price per Sqft $378
Subdivision Thickwood
MLS® Listing ID A2179431
Style Bi-Level,Side by Side
Bedrooms 8
Full Baths 5
Year Built 1996
Lot Size 7,082 Sqft
Acres 0.16
Property Description
Long-term renters, who express a desire to remain, currently occupy the units, showcasing the stability and reliability of this investment. The property has been meticulously maintained by the current owner, ensuring a turnkey experience for the new owner with new shingles replaced in 2018 and new front decks and stairs in 2022 while the stucco was painted in 2020.
Inside, each unit features cohesive finishes, with the upper suites boasting gas fireplaces and hardwood floors, while the lower units offer luxury vinyl plank flooring and electric wall heaters. Additionally, each unit is equipped with its own laundry facilities, hot water tanks, and heat source.
The layout of each unit is similar, comprising an open living space, spacious kitchen, and two bedrooms along with a four-piece bathroom. Most of the furniture throughout the units is included in the sale, enhancing the convenience for both the new owner and tenants.
One of the upper units stands out as more executive, featuring a second bathroom and central air conditioning for added comfort.
Nestled on a large, fully fenced corner lot, the property offers parking for up to eight vehicles in front and backs onto green space and parks. Its central location in the heart of Thickwood provides easy access to retail stores, bus stops, and schools, adding to its appeal and investment potential.
Don't miss out on this opportunity to expand your real estate portfolio. Schedule your tour today and seize the potential offered by this full duplex.
Location
Province AB
County Wood Buffalo
Area Fm Nw
Zoning R3
Direction SW
Rooms
Basement Separate/Exterior Entry, Finished, Full, Suite
Interior
Interior Features Laminate Counters, Separate Entrance, Storage, Vinyl Windows, Walk-In Closet(s)
Heating Forced Air, Natural Gas
Cooling Central Air
Flooring Carpet, Hardwood, Laminate, Vinyl Plank
Fireplaces Number 2
Fireplaces Type Gas
Inclusions Tenants furniture and personal belongings.
Appliance Dishwasher, Microwave, Refrigerator, Stove(s), Washer/Dryer, Window Coverings
Laundry In Unit, Laundry Room, Multiple Locations
Exterior
Exterior Feature Private Entrance, Private Yard, Storage
Parking Features Driveway, Front Drive, Parking Pad, Paved, Side By Side, Tandem
Fence Fenced
Community Features Park, Playground, Schools Nearby, Shopping Nearby, Sidewalks, Street Lights
Roof Type Asphalt Shingle
Porch Deck, Front Porch
Lot Frontage 72.44
Total Parking Spaces 8
Building
Lot Description Back Yard, Backs on to Park/Green Space, Corner Lot, No Neighbours Behind
Dwelling Type Duplex
Foundation ICF Block
Architectural Style Bi-Level, Side by Side
Level or Stories Bi-Level
Structure Type Stucco
Others
Restrictions None Known
Tax ID 91970146

