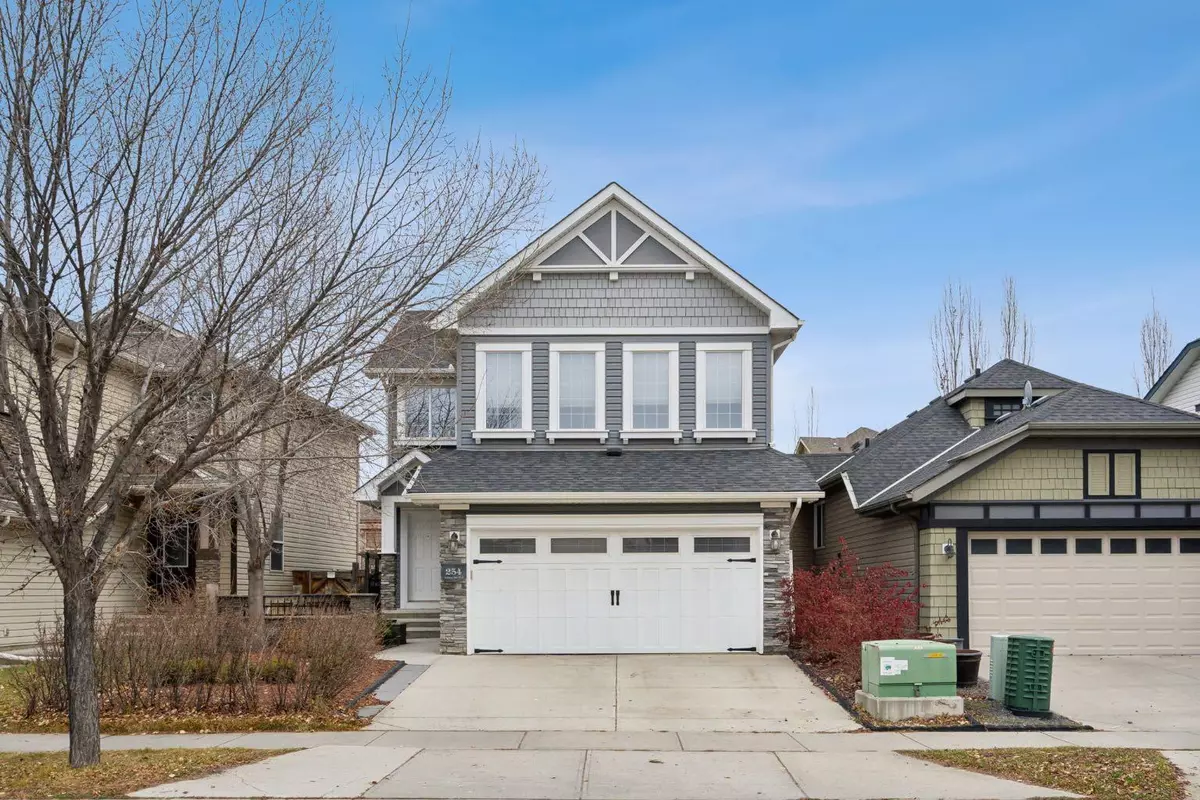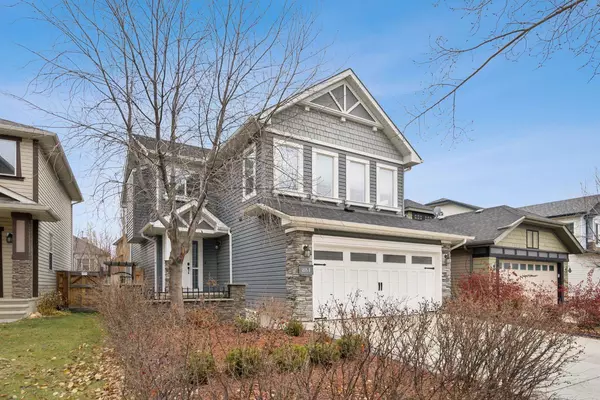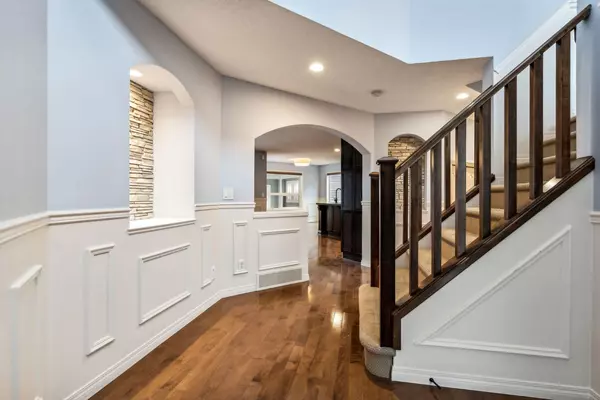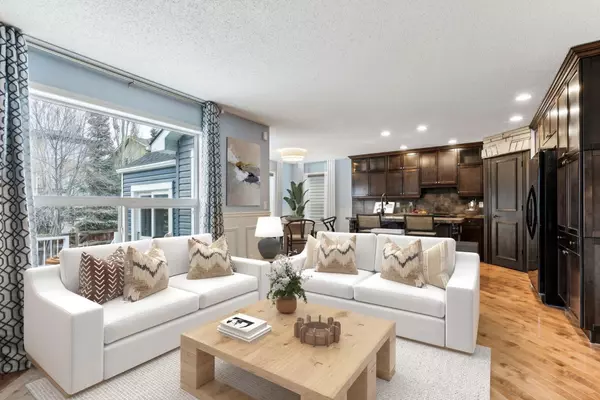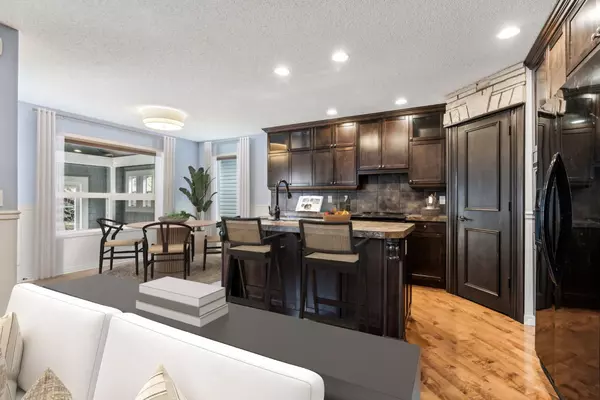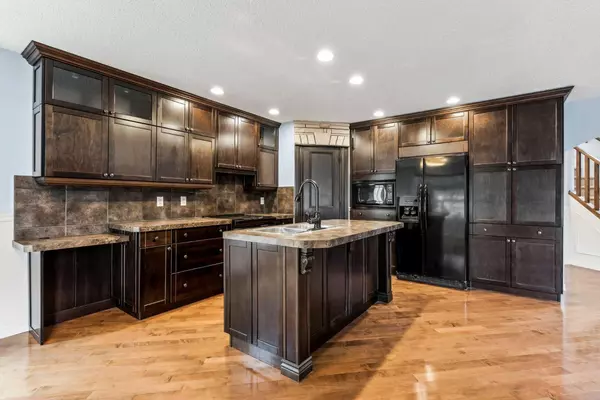3 Beds
3 Baths
1,820 SqFt
3 Beds
3 Baths
1,820 SqFt
Key Details
Property Type Single Family Home
Sub Type Detached
Listing Status Active
Purchase Type For Sale
Square Footage 1,820 sqft
Price per Sqft $395
Subdivision Auburn Bay
MLS® Listing ID A2179008
Style 2 Storey
Bedrooms 3
Full Baths 2
Half Baths 1
HOA Fees $493/ann
HOA Y/N 1
Lot Size 378 Sqft
Acres 0.01
Property Description
Heading to the upper level, you'll discover a lovely bonus room that's sure to become the home's beloved gathering space. This versatile retreat shows the same attention to detail found throughout the home, with gorgeous wall-to-wall windows, classic wainscoting, and another beautiful stone fireplace—creating a perfect spot for family movie nights, children's playtime, or a home office.
The master retreat awaits, offering a cozy sanctuary where you can curl up under the covers with a good book by your own fireplace or soak the day away in your ensuite soaker tub. Two additional bedrooms complete this level, each thoughtfully appointed with built-in media units and access to their own bathroom.
Step outside to discover your backyard oasis, where a custom-designed deck flows seamlessly into a stunning four-season room, offering year-round enjoyment of your beautiful outdoor space. The outdoor kitchen, complete with a built-in BBQ and prep station, makes al fresco dining a joy!
Below, a partially finished basement stands ready for your vision—whether that's a guest room, home gym, or additional entertainment space. The possibilities are endless.
Life in this fantastic lake community offers the perfect backdrop for family adventures. Summer days are filled with swimming, building sandcastles, paddle boarding, and fishing in the spectacular 43-acre freshwater lake. This is a community where the lake becomes a natural gathering place, while children live the simple pleasures of lakeside living. With five schools nearby, great shopping and dining options, and the South Health Campus all within a minutes' reach, you'll be delighted to make this your new lakeside home in Auburn Bay.
Don't wait to view this beautiful property—your lake life legacy awaits!
Location
Province AB
County Calgary
Area Cal Zone Se
Zoning R-G
Direction W
Rooms
Basement Full, Partially Finished
Interior
Interior Features Built-in Features, Kitchen Island, Open Floorplan, Pantry
Heating Forced Air
Cooling Central Air
Flooring Carpet, Hardwood
Fireplaces Number 3
Fireplaces Type Electric, Gas, Stone
Inclusions Outdoor BBQ
Appliance Central Air Conditioner, Dishwasher, Electric Stove, Microwave, Refrigerator, Washer/Dryer, Window Coverings
Laundry Laundry Room
Exterior
Exterior Feature Built-in Barbecue, Other
Parking Features Double Garage Attached
Garage Spaces 2.0
Fence Fenced
Community Features Clubhouse, Lake, Park, Playground, Schools Nearby, Shopping Nearby, Sidewalks, Street Lights
Amenities Available Beach Access, Clubhouse, Park, Picnic Area
Roof Type Asphalt Shingle
Porch Deck, Enclosed
Lot Frontage 11.48
Total Parking Spaces 2
Building
Lot Description Back Yard, Few Trees, Front Yard
Dwelling Type House
Foundation Poured Concrete
Architectural Style 2 Storey
Level or Stories Two
Structure Type Stone,Vinyl Siding
Others
Restrictions None Known
Tax ID 95090237

