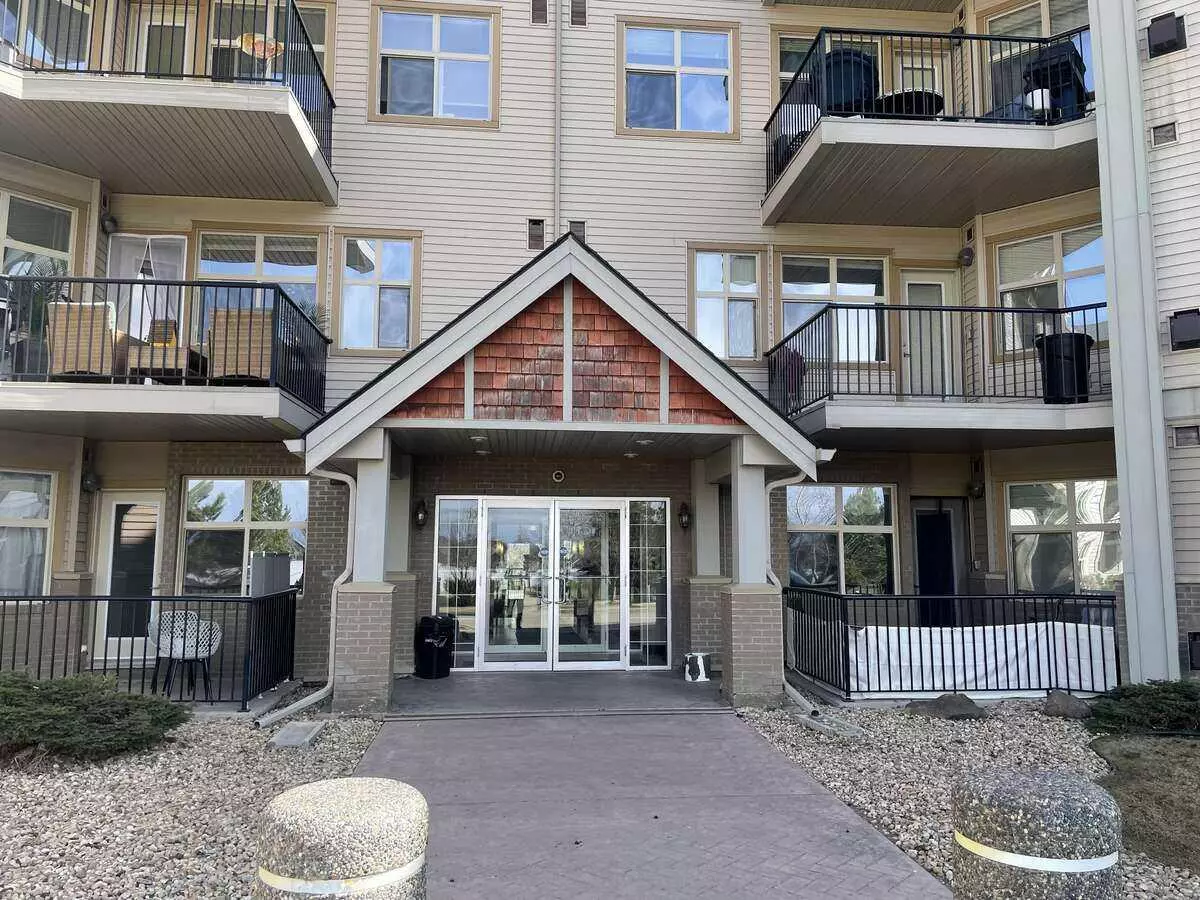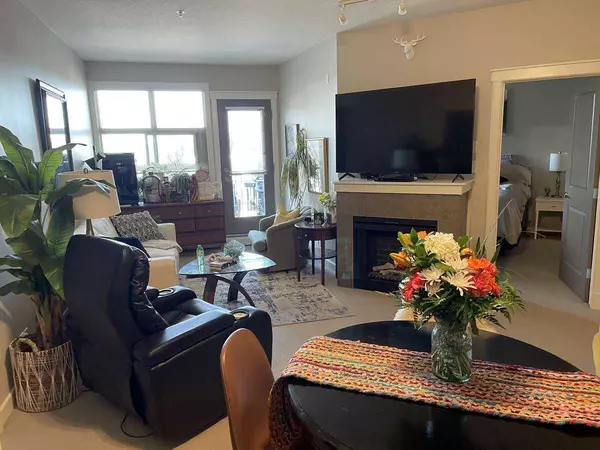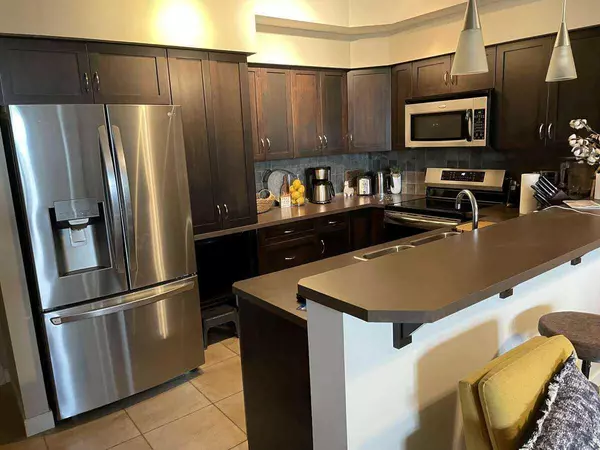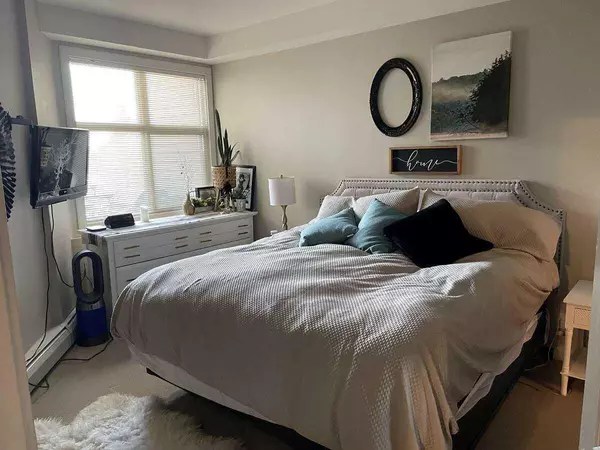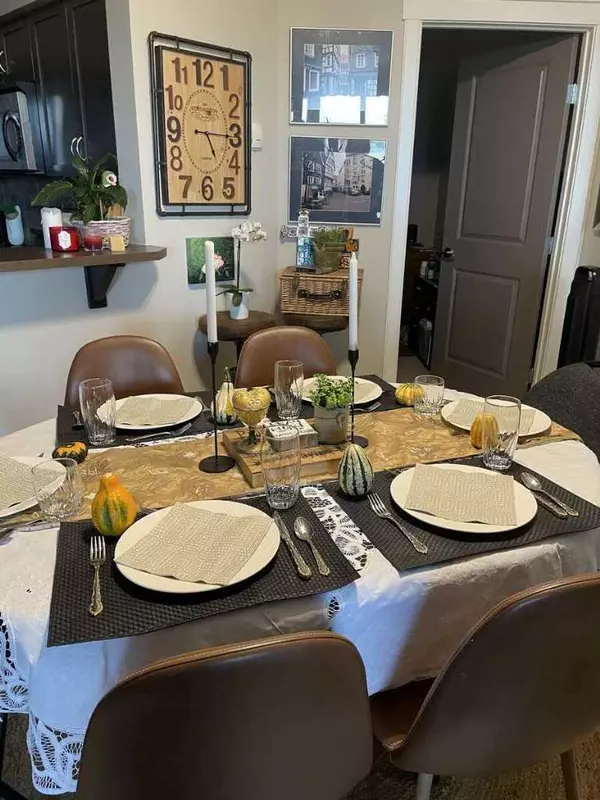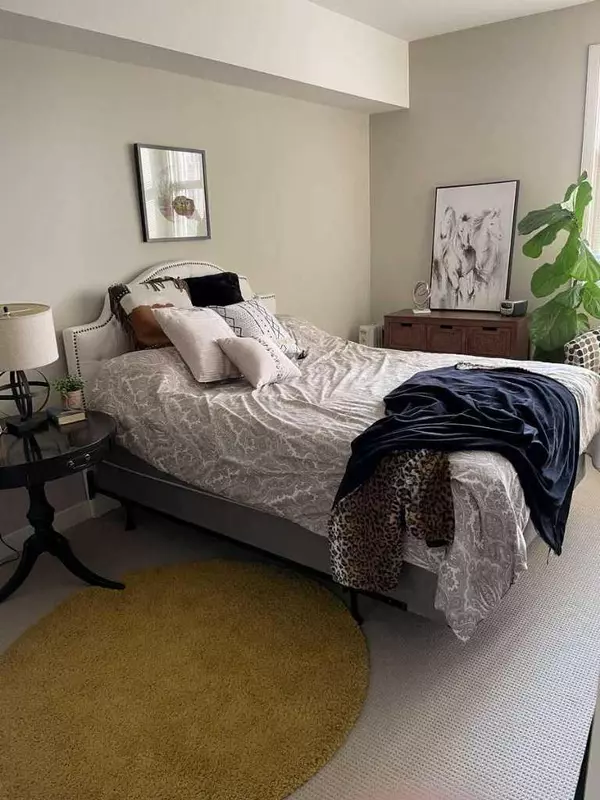
2 Beds
1 Bath
1,042 SqFt
2 Beds
1 Bath
1,042 SqFt
Key Details
Property Type Condo
Sub Type Apartment
Listing Status Active
Purchase Type For Sale
Square Footage 1,042 sqft
Price per Sqft $239
MLS® Listing ID A2180694
Style Apartment
Bedrooms 2
Full Baths 1
Condo Fees $471/mo
Year Built 2008
Property Description
West facing overlooking open soccer field 2 bedroom + den, second floor unit close to elevators located in Sylvan Lake! Open concept with 9-foot ceilings and fireplace, private deck c/w new natural gas barbecue, under counter reverse osmosis filter. With new light fixtures and ceiling fans throughout. Kitchen is with dark cabinets complimented with all new high end kitchen appliances. The Induction Electric Range has a convection with air fry option. Main bedroom is perfect for a king size bed it also has a 4pc ensuite and a walk-through closet. Second bedroom as well as the den suitable for use as an office. The complex is situated across from a gas station, liquor store, daycare center and the unit include 1 underground heated parking stall and 1 aboveground parking stall and a private storage area. Other features include a private exercise center, conference room, high-speed elevators, and security system within the building. Condo fee of $471.21 include: on-site property manager, heat, water, sewer, garbage, snow removal, and reserve fund contribution. Small pets are allowed with board approval. Our unit is pet free and never smoked in. We are retired so showings can be arranged on short notice.
Location
Province AB
County Red Deer County
Zoning R4
Direction NW
Rooms
Basement None
Interior
Interior Features Breakfast Bar, Ceiling Fan(s), Chandelier, Closet Organizers, Elevator, High Ceilings, Laminate Counters, Low Flow Plumbing Fixtures, No Animal Home, No Smoking Home, Open Floorplan, Pantry, Recessed Lighting, Separate Entrance, Storage, Track Lighting, Vinyl Windows, Walk-In Closet(s)
Heating Boiler, Central, Fireplace(s), Hot Water, Natural Gas, Radiant
Cooling Window Unit(s)
Flooring Carpet, Tile
Fireplaces Number 1
Fireplaces Type Electric
Inclusions none
Appliance Bar Fridge, Dishwasher, Electric Oven, Electric Range, Electric Stove, ENERGY STAR Qualified Appliances, ENERGY STAR Qualified Dishwasher, ENERGY STAR Qualified Freezer, ENERGY STAR Qualified Refrigerator, ENERGY STAR Qualified Washer, European Washer/Dryer Combination, Garage Control(s), Microwave, Microwave Hood Fan, Range Hood, Washer/Dryer Stacked, Water Purifier, Window Coverings
Laundry Electric Dryer Hookup, In Unit, Laundry Room, Washer Hookup
Exterior
Exterior Feature Barbecue, Gas Grill, Lighting, Storage
Parking Features Off Street, Stall, Underground
Garage Spaces 1.0
Fence Fenced
Community Features None
Amenities Available Elevator(s), Fitness Center, Parking, Recreation Room, Roof Deck, Secured Parking, Snow Removal, Storage, Trash, Visitor Parking
Roof Type Asphalt
Porch Balcony(s)
Exposure NW
Total Parking Spaces 2
Building
Lot Description Few Trees, Lawn, Landscaped, Street Lighting, Yard Lights, Paved
Dwelling Type Low Rise (2-4 stories)
Story 4
Foundation Poured Concrete
Architectural Style Apartment
Level or Stories Single Level Unit
Structure Type Vinyl Siding,Wood Frame
Others
HOA Fee Include Amenities of HOA/Condo,Caretaker,Common Area Maintenance,Gas,Heat,Insurance,Interior Maintenance,Maintenance Grounds,Parking,Professional Management,Reserve Fund Contributions,Residential Manager,Security,Sewer,Snow Removal,Trash,Water
Restrictions Condo/Strata Approval,Pet Restrictions or Board approval Required,Pets Allowed,Rental,Restrictive Covenant-Building Design/Size,Utility Right Of Way
Tax ID 92473922
Pets Allowed Restrictions, Cats OK, Dogs OK, Yes

