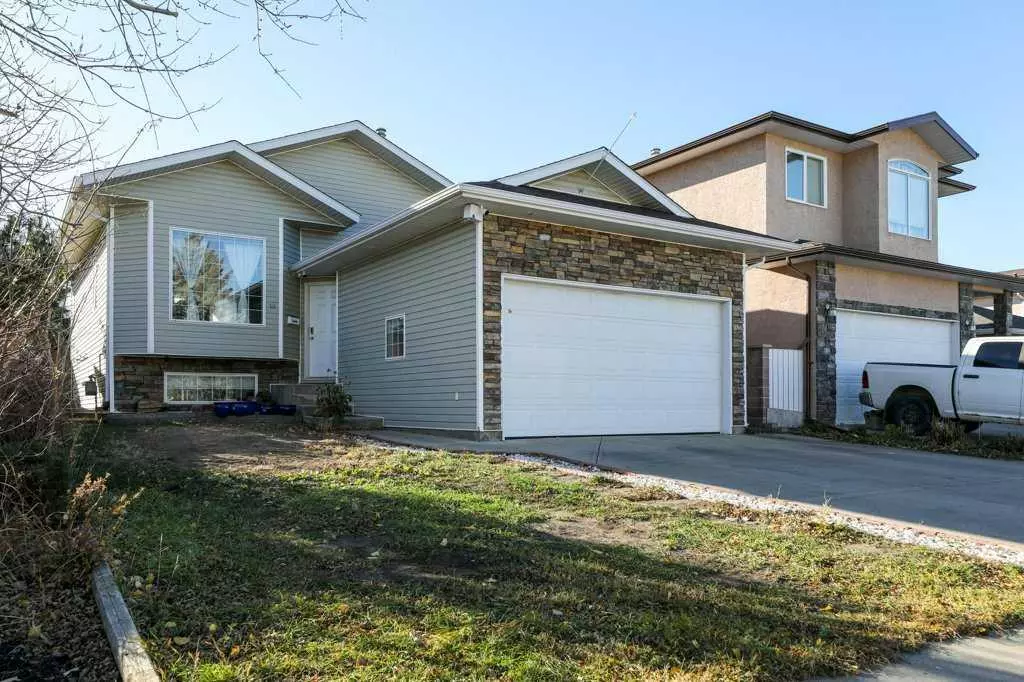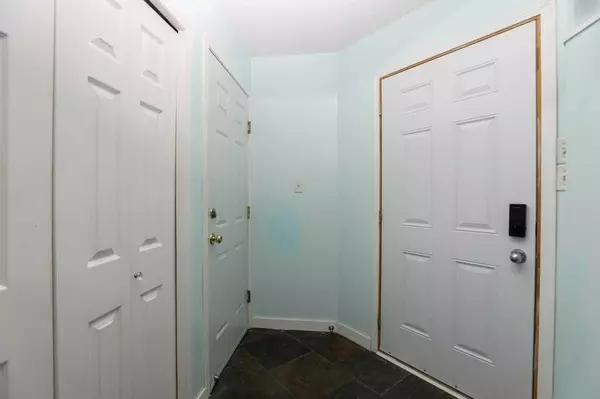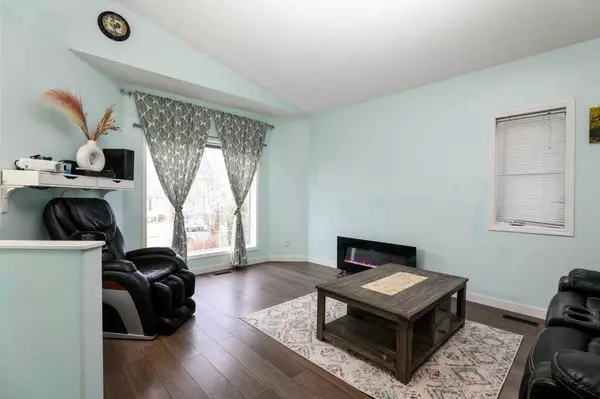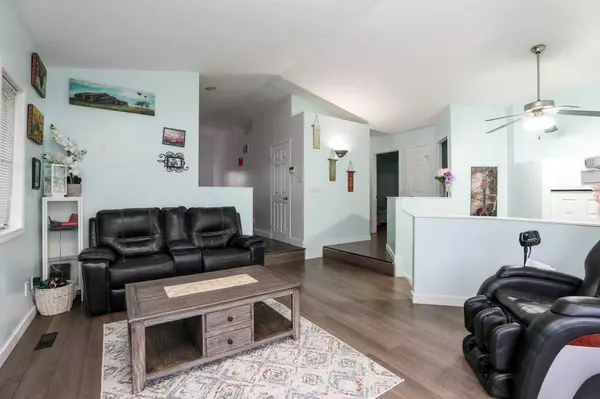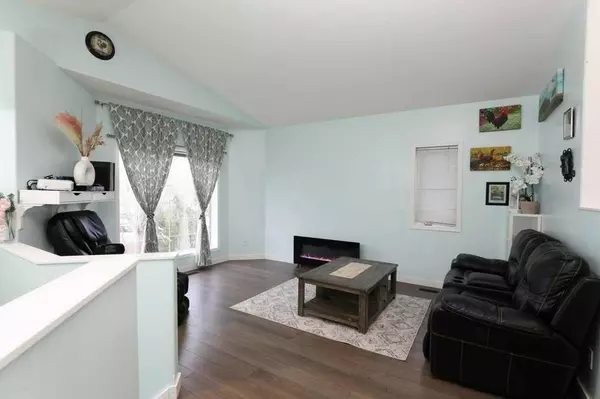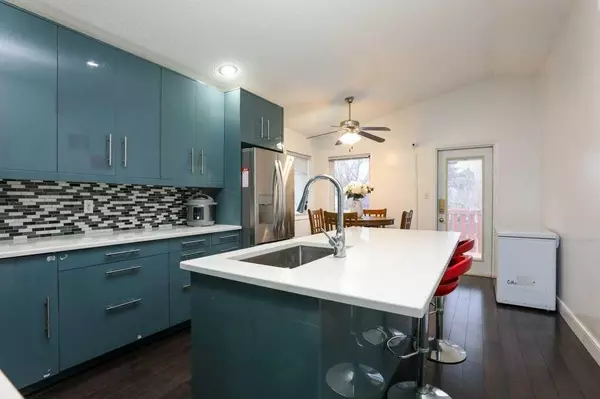5 Beds
3 Baths
1,209 SqFt
5 Beds
3 Baths
1,209 SqFt
Key Details
Property Type Single Family Home
Sub Type Detached
Listing Status Active
Purchase Type For Sale
Square Footage 1,209 sqft
Price per Sqft $372
Subdivision St Edwards
MLS® Listing ID A2180210
Style Bi-Level
Bedrooms 5
Full Baths 3
Year Built 2000
Lot Size 4,272 Sqft
Acres 0.1
Property Description
The bright lower level, thanks to larger windows, offers 2 additional bedrooms, a large family room, a 4-piece bathroom, and plenty of storage. A separate walkout entry adds convenience and potential for a family suite (illegal). Located close to schools, parks, amenities, and more, this home is ideal for families or investors. Check out the photos, virtual tour, and floorplan to see if this is the one for you!
Location
Province AB
County Lethbridge
Zoning R-L
Direction N
Rooms
Basement Separate/Exterior Entry, Finished, Full, Walk-Up To Grade
Interior
Interior Features Kitchen Island, Quartz Counters, Separate Entrance, Walk-In Closet(s)
Heating Forced Air
Cooling Central Air
Flooring Carpet, Laminate
Appliance Central Air Conditioner, Dishwasher, Dryer, Garage Control(s), Microwave Hood Fan, Refrigerator, Stove(s), Washer, Washer/Dryer, Window Coverings
Laundry Laundry Room
Exterior
Exterior Feature Private Entrance
Parking Features Double Garage Attached, Off Street, Parking Pad
Garage Spaces 2.0
Fence Fenced
Community Features Park, Playground, Schools Nearby, Shopping Nearby, Sidewalks, Street Lights, Walking/Bike Paths
Roof Type Asphalt Shingle
Porch Deck
Lot Frontage 40.0
Total Parking Spaces 4
Building
Lot Description Back Yard, Landscaped
Dwelling Type House
Foundation Poured Concrete
Architectural Style Bi-Level
Level or Stories Bi-Level
Structure Type Vinyl Siding,Wood Frame
Others
Restrictions None Known
Tax ID 91469340

