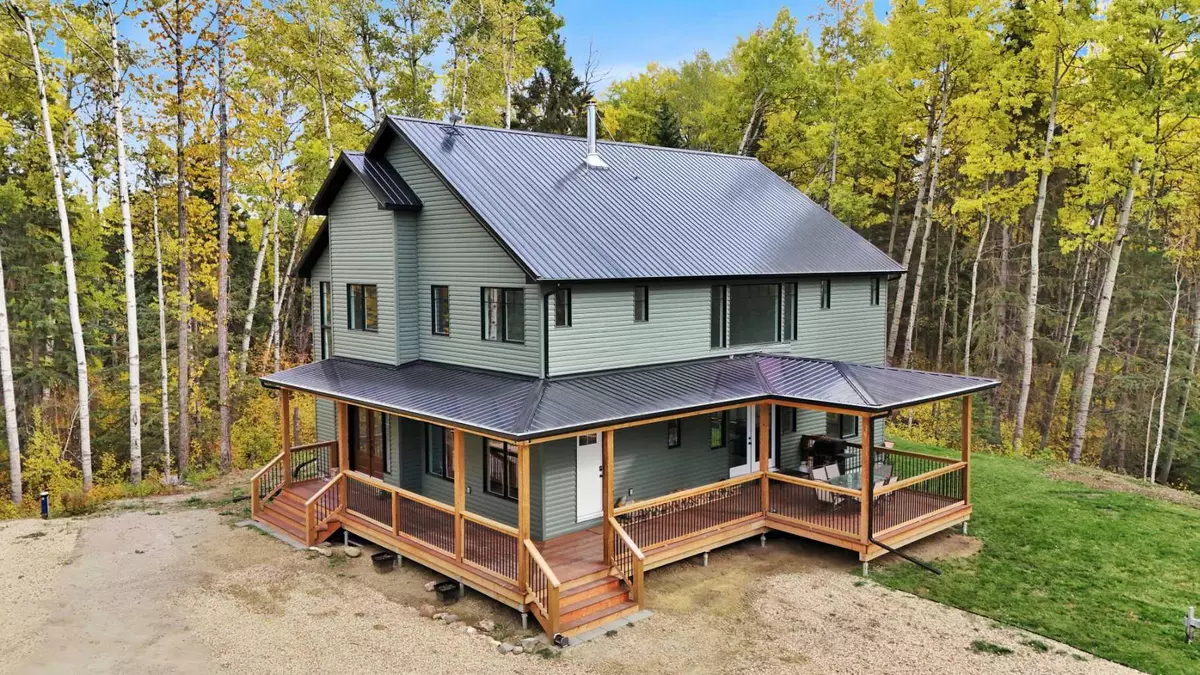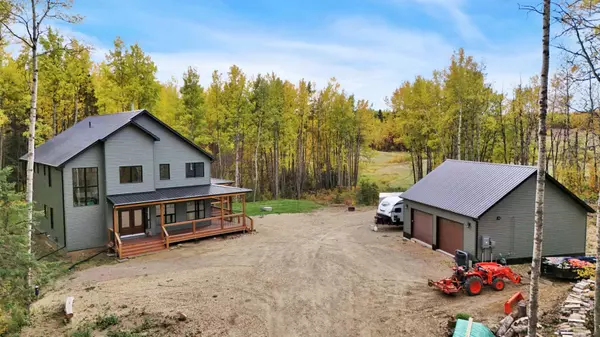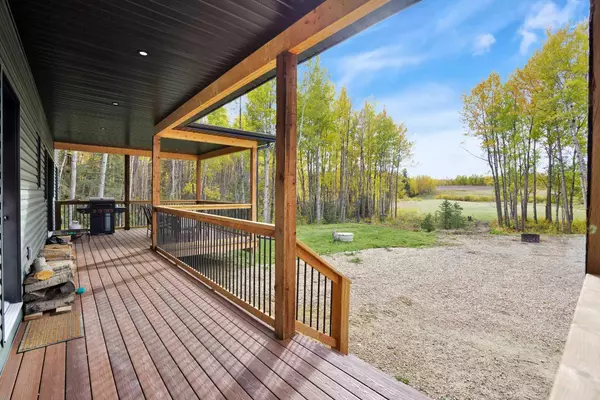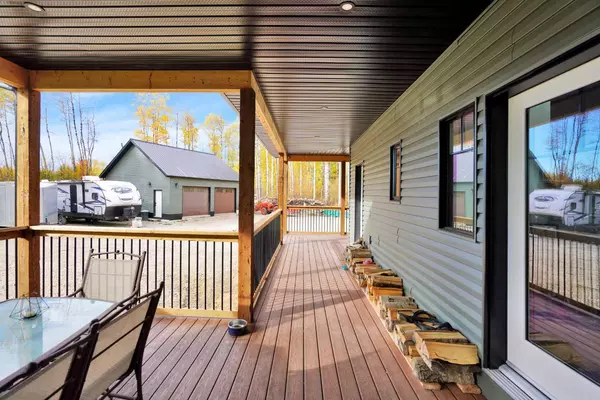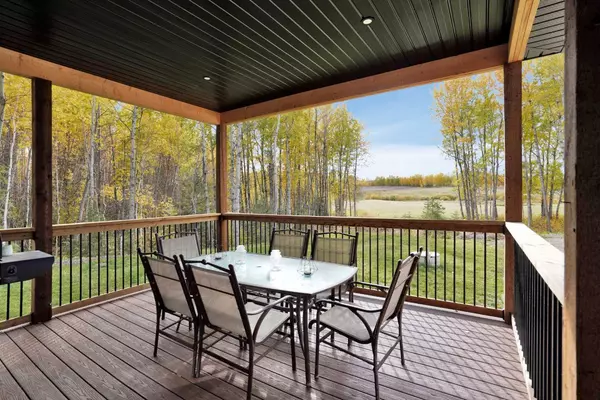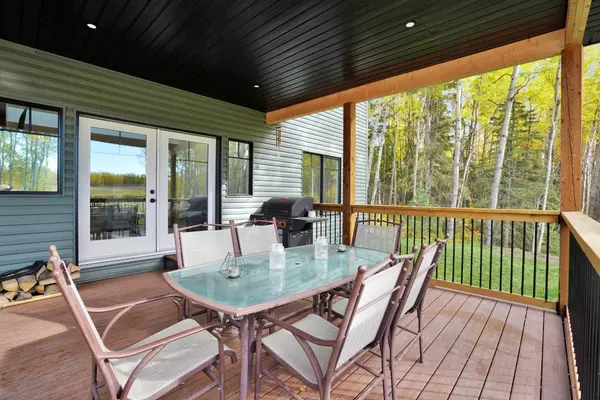
3 Beds
4 Baths
3,093 SqFt
3 Beds
4 Baths
3,093 SqFt
Key Details
Property Type Single Family Home
Sub Type Detached
Listing Status Active
Purchase Type For Sale
Square Footage 3,093 sqft
Price per Sqft $379
Subdivision Johnston
MLS® Listing ID A2180852
Style 2 Storey,Acreage with Residence
Bedrooms 3
Full Baths 3
Half Baths 1
Year Built 2022
Lot Size 10.920 Acres
Acres 10.92
Property Description
Location
Province AB
County Ponoka County
Zoning CRH
Direction N
Rooms
Basement Full, Unfinished
Interior
Interior Features Breakfast Bar, Ceiling Fan(s), Closet Organizers, Double Vanity, Kitchen Island, Laminate Counters, No Smoking Home, Open Floorplan, Pantry, Quartz Counters, Vaulted Ceiling(s), Walk-In Closet(s)
Heating In Floor, Fireplace(s), Forced Air, Natural Gas, Wood
Cooling None
Flooring Carpet, Hardwood, Tile
Fireplaces Number 1
Fireplaces Type Glass Doors, Living Room, Mantle, Oak, Stone, Wood Burning
Inclusions SWANN Security System, Starlink
Appliance Built-In Refrigerator, Dishwasher, Garage Control(s), Gas Stove, Microwave Hood Fan, Washer/Dryer
Laundry Laundry Room, Upper Level
Exterior
Exterior Feature Private Entrance, Private Yard, RV Hookup
Parking Features Double Garage Detached, Parking Pad, RV Access/Parking
Garage Spaces 2.0
Fence None
Community Features Fishing, Golf, Lake
Roof Type Metal
Porch Deck
Exposure N
Building
Lot Description Environmental Reserve, Low Maintenance Landscape, No Neighbours Behind, Many Trees, Native Plants, Private, Views
Dwelling Type House
Foundation Poured Concrete
Sewer Septic Field, Septic Tank
Water Well
Architectural Style 2 Storey, Acreage with Residence
Level or Stories Two
Structure Type Vinyl Siding
New Construction Yes
Others
Restrictions Environmental Restriction,Restrictive Covenant,Utility Right Of Way
Tax ID 93926941

