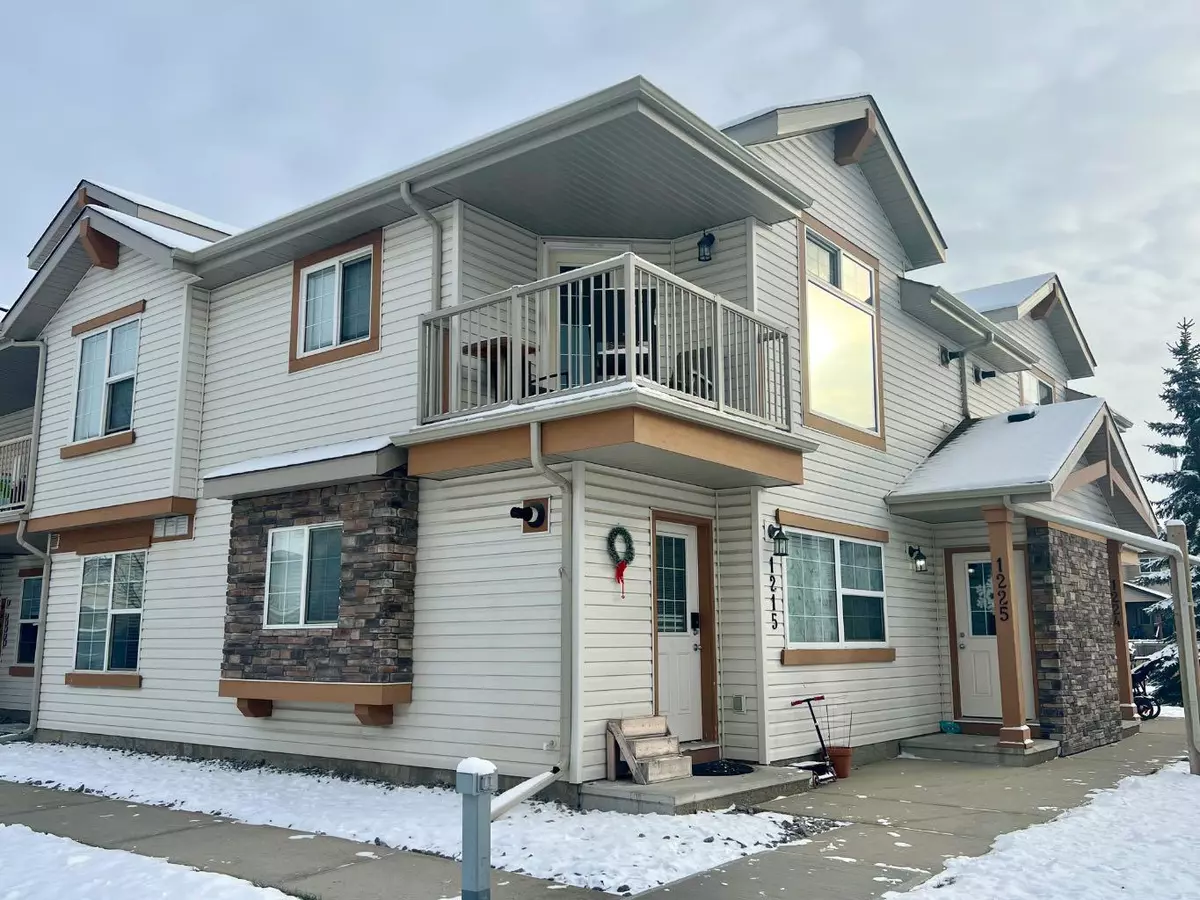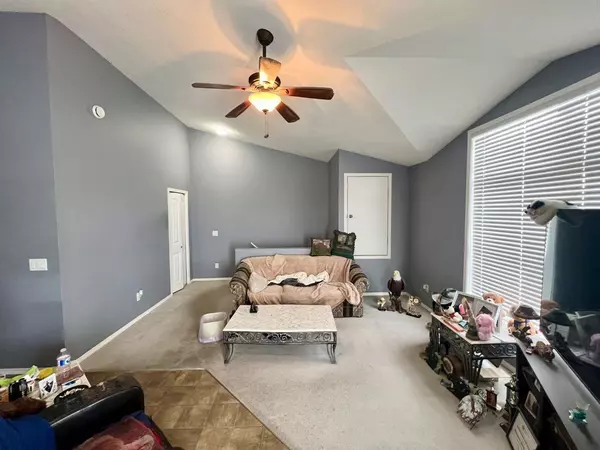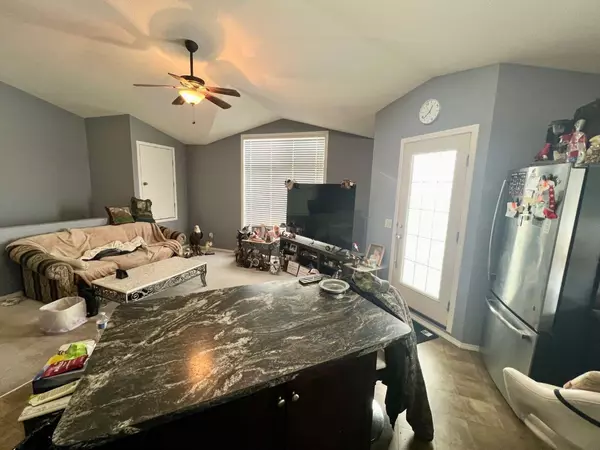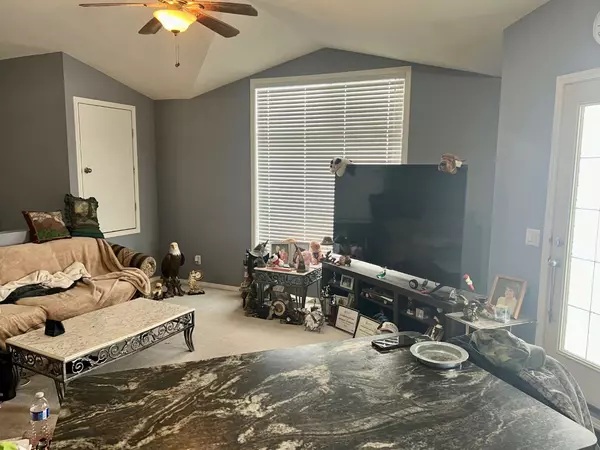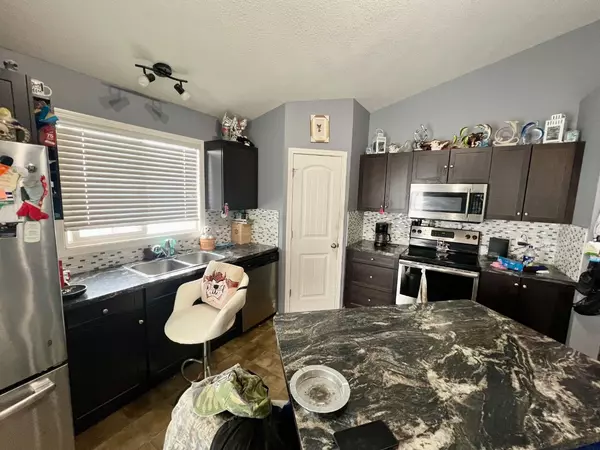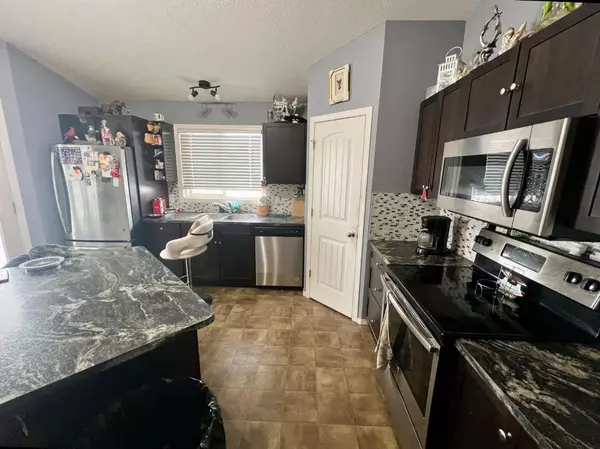1 Bed
1 Bath
863 SqFt
1 Bed
1 Bath
863 SqFt
Key Details
Property Type Townhouse
Sub Type Row/Townhouse
Listing Status Active
Purchase Type For Sale
Square Footage 863 sqft
Price per Sqft $231
Subdivision Johnstone Crossing
MLS® Listing ID A2180564
Style Townhouse
Bedrooms 1
Full Baths 1
Condo Fees $197/mo
Year Built 2008
Lot Size 773 Sqft
Acres 0.02
Property Description
Location
Province AB
County Red Deer
Zoning R2
Direction N
Rooms
Basement None
Interior
Interior Features High Ceilings, Kitchen Island, Laminate Counters
Heating In Floor
Cooling None
Flooring Carpet, Linoleum
Inclusions Stove, Fridge, Dishwasher, Washer, Dryer
Appliance Dishwasher, Refrigerator, Stove(s), Tankless Water Heater, Washer/Dryer
Laundry In Unit
Exterior
Exterior Feature Balcony
Parking Features Stall
Fence None
Community Features Shopping Nearby, Sidewalks, Street Lights
Amenities Available None
Roof Type Asphalt Shingle
Porch Deck
Total Parking Spaces 1
Building
Lot Description Landscaped
Dwelling Type Five Plus
Foundation None
Architectural Style Townhouse
Level or Stories One
Structure Type Vinyl Siding,Wood Frame
Others
HOA Fee Include Common Area Maintenance,Insurance,Maintenance Grounds,Professional Management,Reserve Fund Contributions
Restrictions Pet Restrictions or Board approval Required
Tax ID 91108974
Pets Allowed Restrictions

