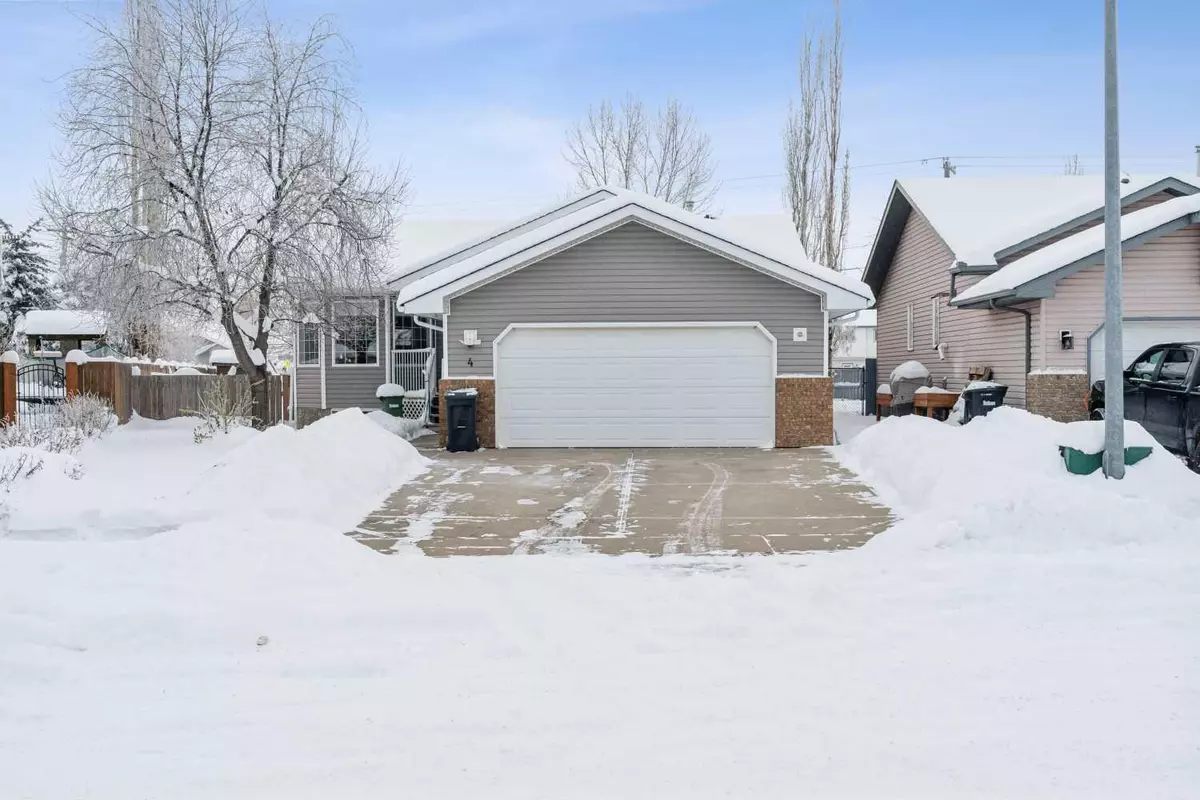4 Beds
3 Baths
1,193 SqFt
4 Beds
3 Baths
1,193 SqFt
Key Details
Property Type Single Family Home
Sub Type Detached
Listing Status Active
Purchase Type For Sale
Square Footage 1,193 sqft
Price per Sqft $532
Subdivision Maplewood
MLS® Listing ID A2180998
Style Bungalow
Bedrooms 4
Full Baths 3
Year Built 1998
Lot Size 9,773 Sqft
Acres 0.22
Property Sub-Type Detached
Property Description
Location
Province AB
County Wheatland County
Zoning R1
Direction N
Rooms
Basement Finished, Full
Interior
Interior Features Ceiling Fan(s), Central Vacuum, Kitchen Island
Heating Forced Air
Cooling None
Flooring Vinyl Plank
Appliance Dishwasher, Electric Stove, Garage Control(s), Refrigerator, Washer/Dryer
Laundry Main Level
Exterior
Exterior Feature Awning(s)
Parking Features Double Garage Attached, Parking Pad
Garage Spaces 2.0
Fence Fenced
Community Features Schools Nearby, Sidewalks, Street Lights, Walking/Bike Paths
Roof Type Asphalt Shingle
Porch Awning(s), Deck
Lot Frontage 42.7
Total Parking Spaces 4
Building
Lot Description Back Yard
Dwelling Type House
Foundation Poured Concrete
Architectural Style Bungalow
Level or Stories One
Structure Type Brick,Vinyl Siding,Wood Frame
Others
Restrictions None Known
Tax ID 92478742
Virtual Tour https://unbranded.youriguide.com/4_madison_ct_strathmore_ab/






