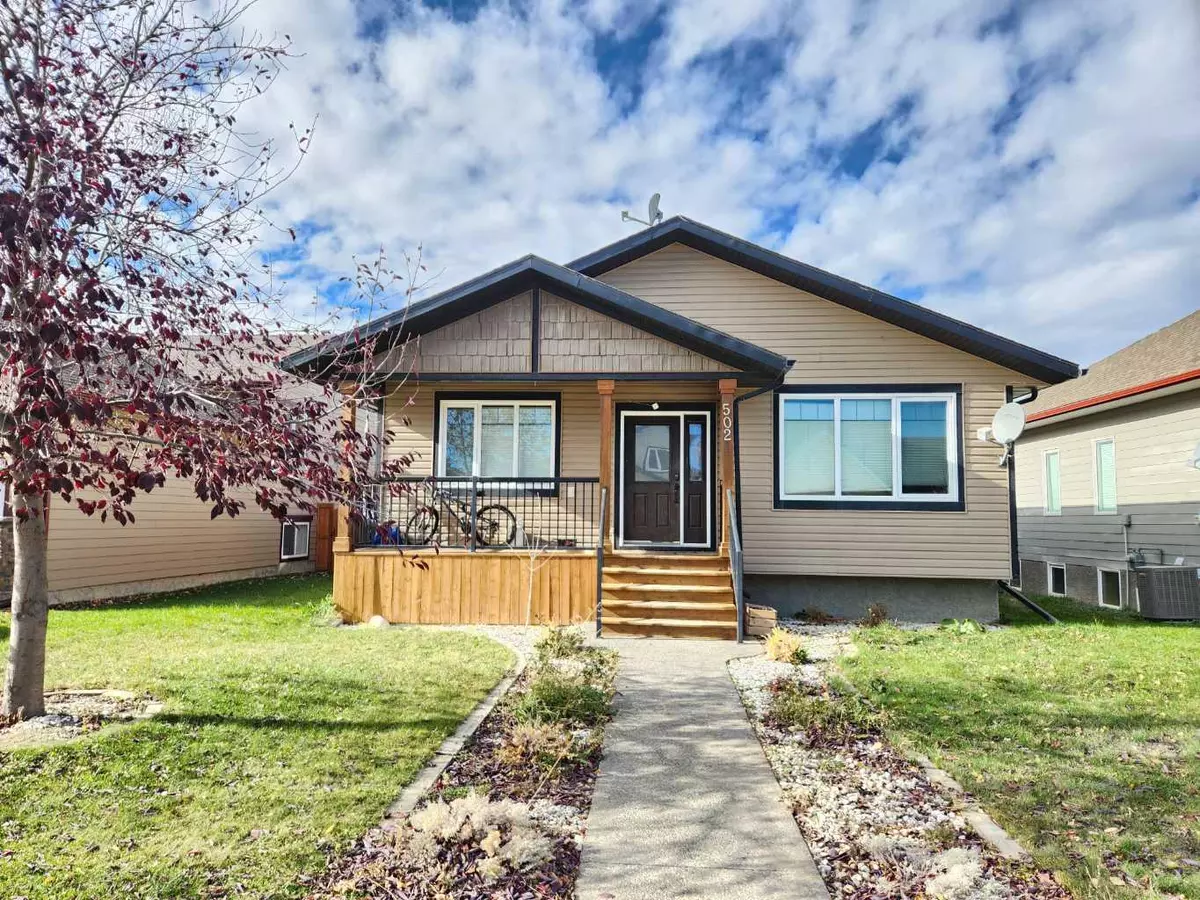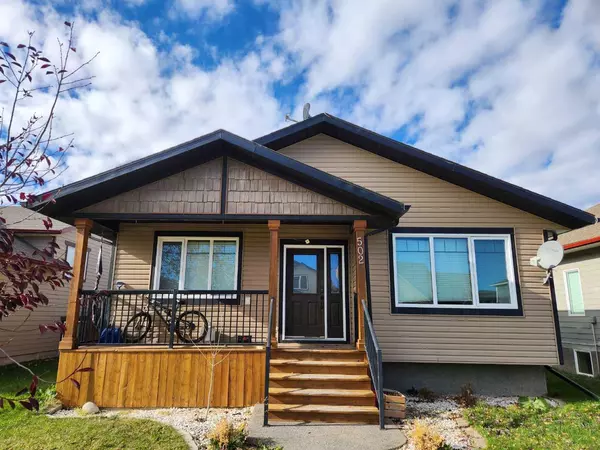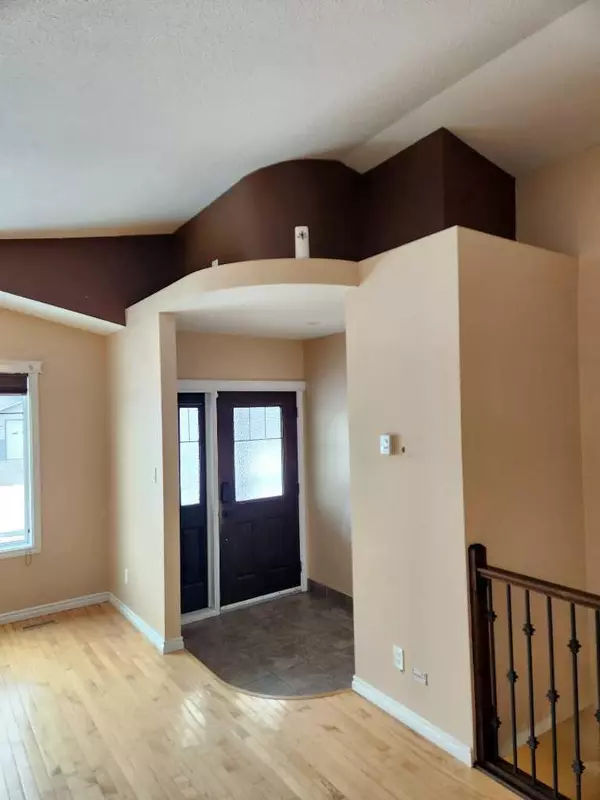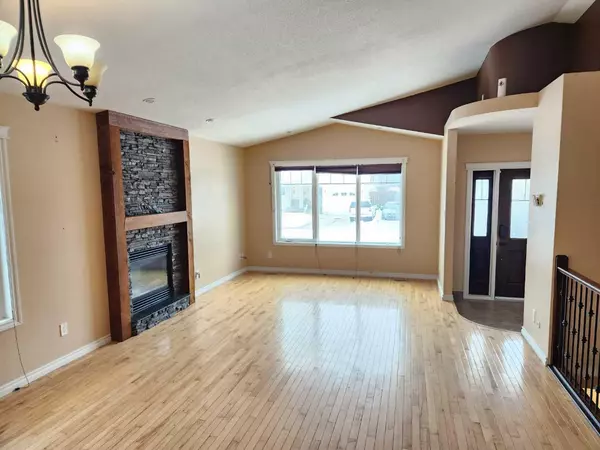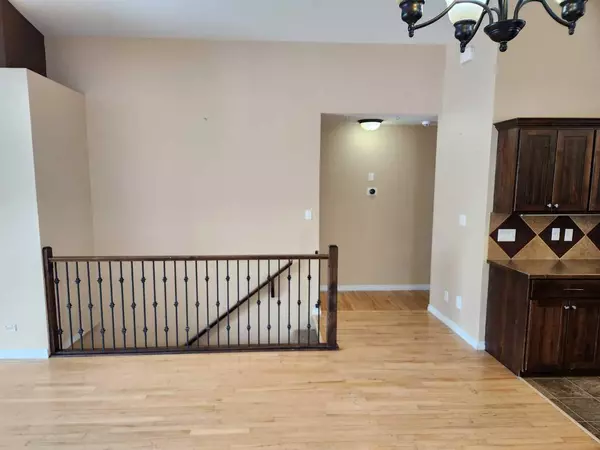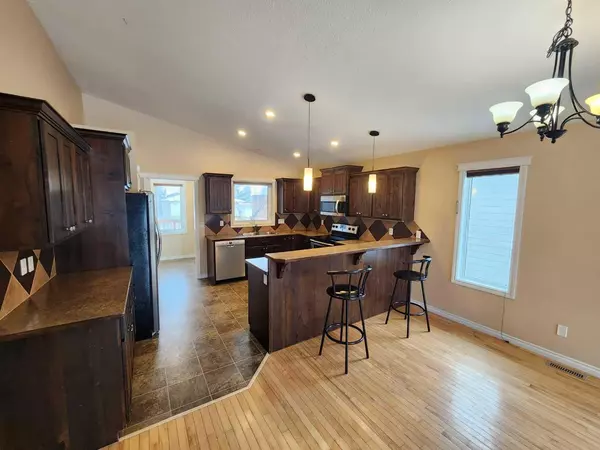4 Beds
3 Baths
1,284 SqFt
4 Beds
3 Baths
1,284 SqFt
Key Details
Property Type Single Family Home
Sub Type Detached
Listing Status Active
Purchase Type For Sale
Square Footage 1,284 sqft
Price per Sqft $279
MLS® Listing ID A2181294
Style Bungalow
Bedrooms 4
Full Baths 3
Year Built 2010
Lot Size 6,618 Sqft
Acres 0.15
Property Description
Location
Province AB
County Lethbridge County
Zoning R1
Direction E
Rooms
Basement Full, Partially Finished
Interior
Interior Features Breakfast Bar, Chandelier, Open Floorplan, Recessed Lighting, Vaulted Ceiling(s)
Heating Forced Air
Cooling None
Flooring Carpet, Hardwood, Tile
Fireplaces Number 1
Fireplaces Type Gas
Inclusions Shed, Swing, Clothesline
Appliance Dishwasher, Electric Stove, Refrigerator, Washer/Dryer
Laundry Electric Dryer Hookup, In Basement, Main Level, Multiple Locations, Washer Hookup
Exterior
Exterior Feature Dog Run, Fire Pit, Storage
Parking Features RV Access/Parking
Fence Fenced
Community Features Park, Playground, Schools Nearby
Roof Type Asphalt Shingle
Porch Deck, Front Porch
Lot Frontage 50.0
Exposure E
Total Parking Spaces 1
Building
Lot Description Standard Shaped Lot
Dwelling Type House
Foundation Poured Concrete
Architectural Style Bungalow
Level or Stories Bi-Level
Structure Type Vinyl Siding,Wood Frame
Others
Restrictions None Known
Tax ID 57242394

