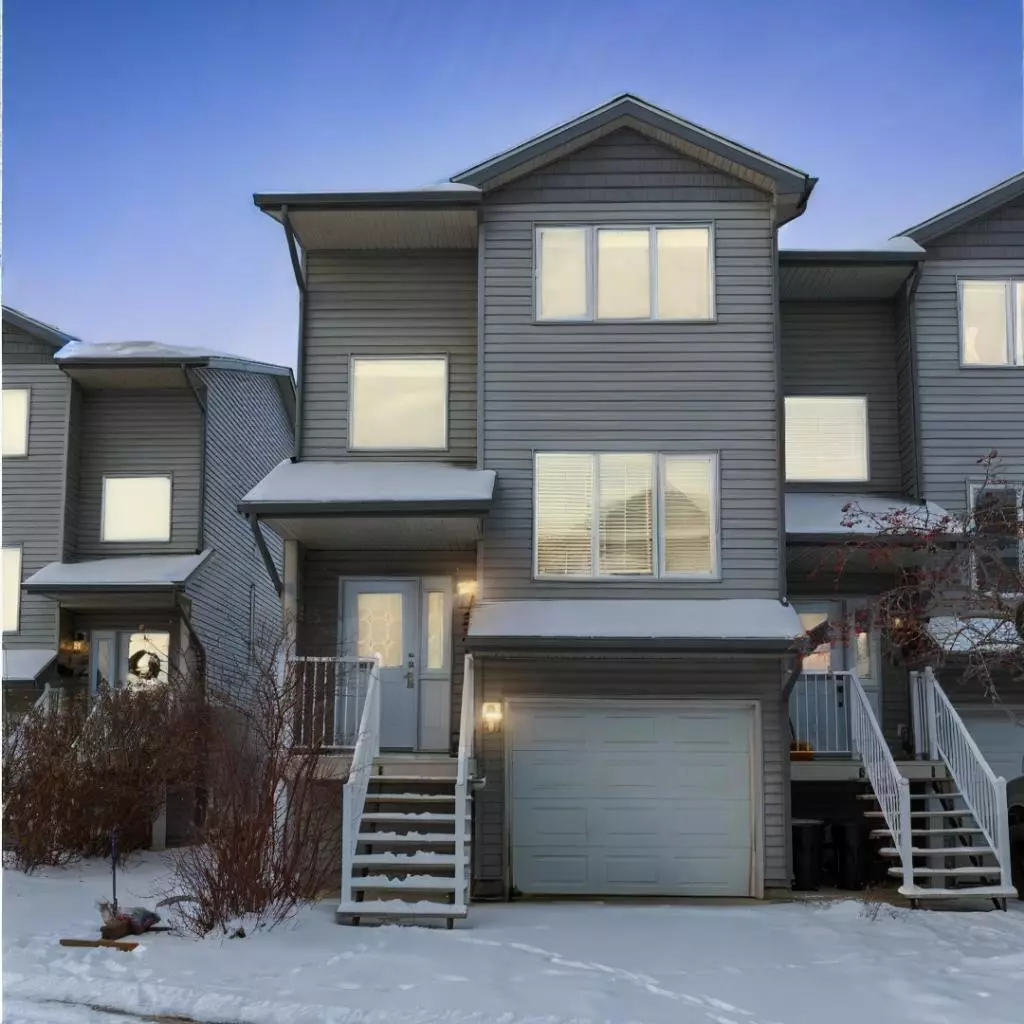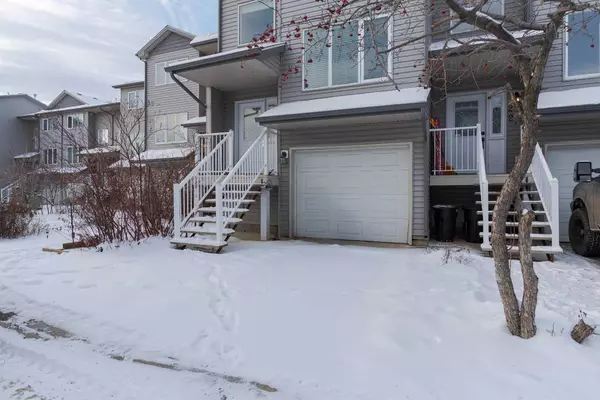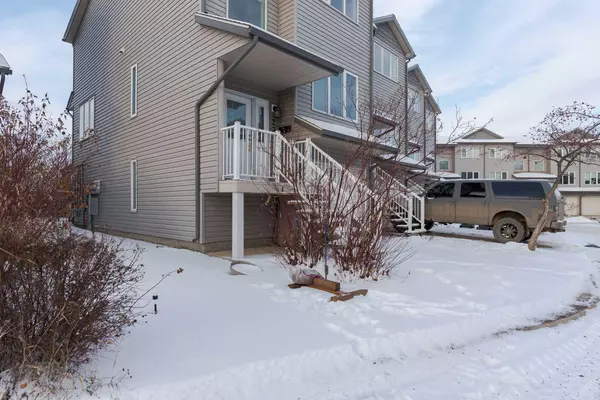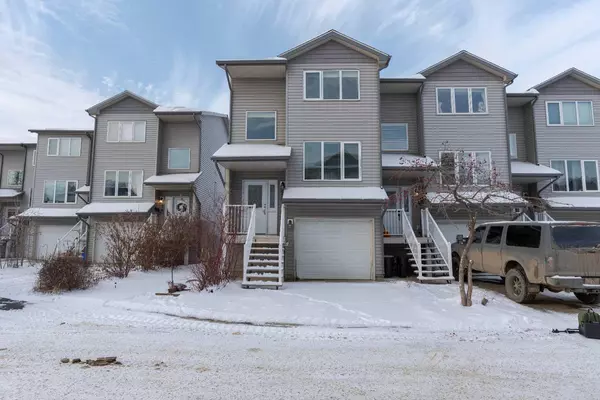2 Beds
4 Baths
1,547 SqFt
2 Beds
4 Baths
1,547 SqFt
Key Details
Property Type Townhouse
Sub Type Row/Townhouse
Listing Status Active
Purchase Type For Sale
Square Footage 1,547 sqft
Price per Sqft $142
Subdivision Abasand
MLS® Listing ID A2181376
Style 3 Storey
Bedrooms 2
Full Baths 2
Half Baths 2
Condo Fees $510/mo
Year Built 2001
Property Sub-Type Row/Townhouse
Property Description
Enjoy an abundance of natural light, with sunrises illuminating the front of the home and sunsets casting a warm glow over your rear balcony. The multi-level design offers a private yard, garage, and driveway, providing the space and functionality rarely found at such an incredible price.
Nestled on Abion Drive, you're just steps from the Abasand trail system, schools, daycare, parks, and all the amenities of the city center. This neighborhood is known for its close-knit community and limited opportunities—homes in The Trilogy don't come up often!
Don't miss your chance to own in this desirable area. Call today to book your showing!
Location
Province AB
County Wood Buffalo
Area Fm Sw
Zoning R3
Direction SE
Rooms
Basement Finished, Full, Walk-Out To Grade
Interior
Interior Features Central Vacuum, See Remarks, Storage
Heating Forced Air
Cooling None
Flooring Carpet, Ceramic Tile, Laminate
Appliance Dishwasher, Dryer, Microwave, Refrigerator, Stove(s), Washer
Laundry Upper Level
Exterior
Exterior Feature Balcony, Private Yard
Parking Features Parking Pad, Single Garage Attached
Garage Spaces 1.0
Fence Fenced
Community Features Gated, Other, Park, Playground, Schools Nearby, Shopping Nearby, Sidewalks, Street Lights, Walking/Bike Paths
Amenities Available Snow Removal, Trash, Visitor Parking
Roof Type Asphalt Shingle
Porch Balcony(s)
Total Parking Spaces 2
Building
Lot Description Back Yard, See Remarks, Street Lighting
Dwelling Type Five Plus
Foundation Poured Concrete
Architectural Style 3 Storey
Level or Stories Three Or More
Structure Type Mixed
Others
HOA Fee Include Maintenance Grounds,Professional Management,Reserve Fund Contributions,See Remarks,Sewer,Snow Removal,Trash
Restrictions Pet Restrictions or Board approval Required
Tax ID 92013944
Pets Allowed Yes






