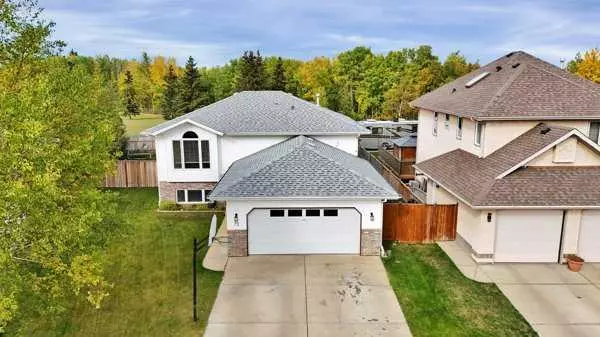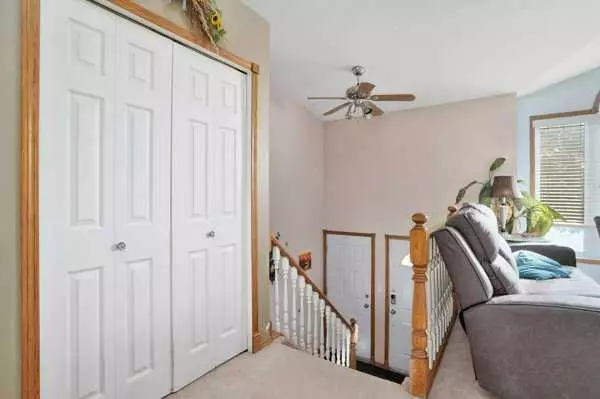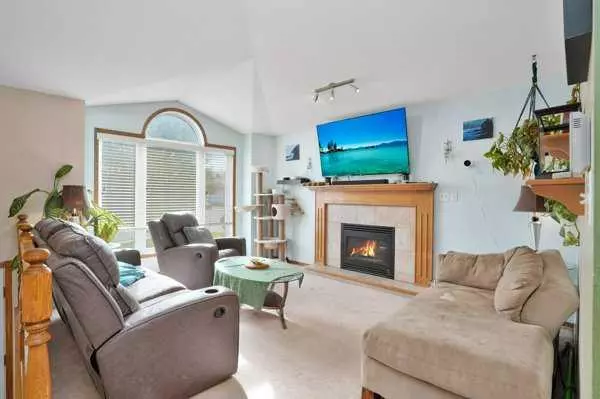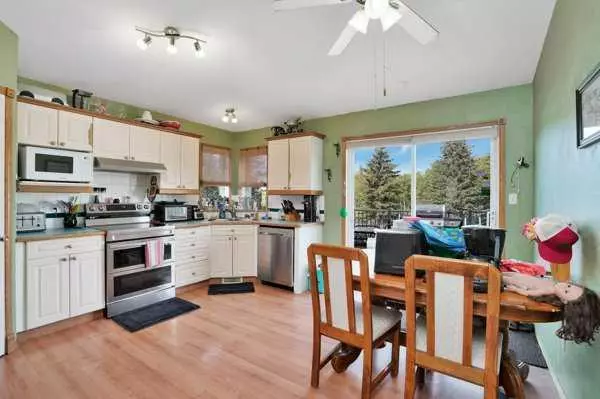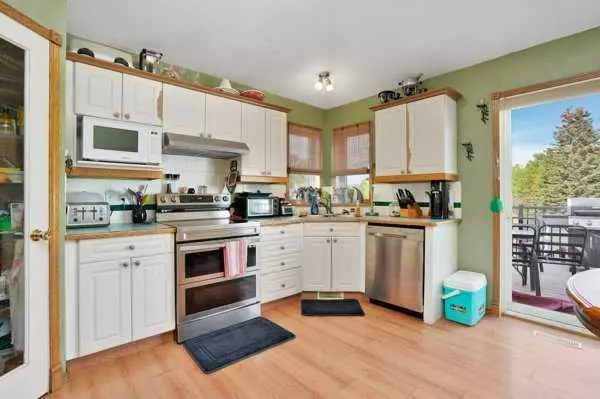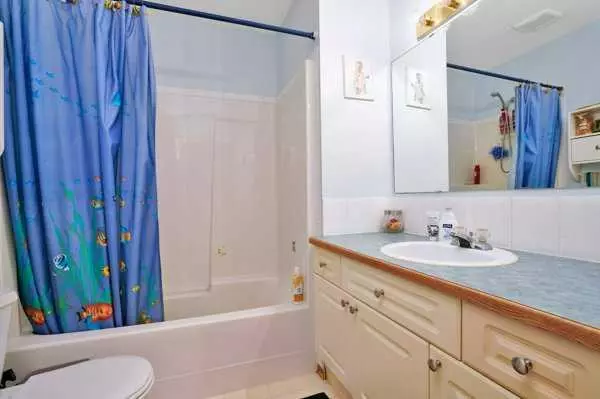
4 Beds
3 Baths
1,153 SqFt
4 Beds
3 Baths
1,153 SqFt
Key Details
Property Type Single Family Home
Sub Type Detached
Listing Status Active
Purchase Type For Sale
Square Footage 1,153 sqft
Price per Sqft $389
Subdivision Pierview
MLS® Listing ID A2180548
Style Bi-Level
Bedrooms 4
Full Baths 3
Year Built 1995
Lot Size 8,295 Sqft
Acres 0.19
Property Description
Discover this charming 4-bedroom, 3-bathroom bi-level family home designed for comfortable living. This property backs onto green space, but still has back alley access available. The inviting living room features a cozy gas fireplace, ideal for relaxing evenings.
The large, fenced backyard includes a deck, making it perfect for outdoor gatherings, while the added convenience of RV parking ensures space for all your adventures. The front-attached garage provides easy access and extra storage.
Conveniently located near schools, parks, and essential amenities, this home is perfect for families. Don’t miss the opportunity to make it yours!
Location
Province AB
County Red Deer County
Zoning R1
Direction SE
Rooms
Basement Finished, Full
Interior
Interior Features High Ceilings, Laminate Counters, See Remarks
Heating Forced Air
Cooling None
Flooring Carpet, Vinyl Plank
Fireplaces Number 1
Fireplaces Type Gas
Inclusions None
Appliance Dishwasher, Microwave, Refrigerator, Stove(s), Washer/Dryer, Window Coverings
Laundry In Basement
Exterior
Exterior Feature Private Yard
Parking Features Double Garage Attached
Garage Spaces 2.0
Fence Fenced
Community Features Lake, Playground, Schools Nearby
Roof Type Shingle
Porch See Remarks
Lot Frontage 41.0
Total Parking Spaces 4
Building
Lot Description Back Lane, Backs on to Park/Green Space
Dwelling Type House
Foundation Poured Concrete
Architectural Style Bi-Level
Level or Stories Bi-Level
Structure Type Brick,Vinyl Siding,Wood Frame
Others
Restrictions None Known
Tax ID 92470753

