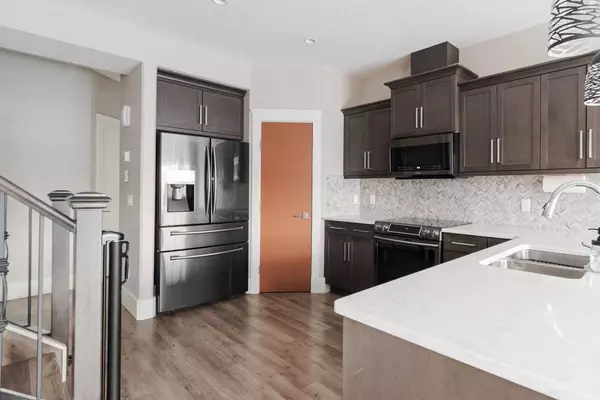
4 Beds
4 Baths
1,474 SqFt
4 Beds
4 Baths
1,474 SqFt
Key Details
Property Type Single Family Home
Sub Type Detached
Listing Status Active
Purchase Type For Sale
Square Footage 1,474 sqft
Price per Sqft $332
Subdivision Abasand
MLS® Listing ID A2180960
Style 2 Storey
Bedrooms 4
Full Baths 3
Half Baths 1
Year Built 2017
Lot Size 3,000 Sqft
Acres 0.07
Property Description
Inside, the main floor is well-planned and welcoming. The kitchen is a standout with its quartz countertops, herringbone tile backsplash, sleek black stainless steel appliances, and a large eat-up peninsula—ideal for meal prep or casual dining. With a corner pantry and plenty of cupboard and counter space, you’ll have room for everything. The dining area easily fits a large table and opens directly to the fully fenced backyard, while the living room centres around a fireplace feature wall, creating a cozy gathering spot for family and friends.
Upstairs, the wide staircase leads to a functional second floor that includes a convenient laundry room, a large primary bedroom with a walk-in closet and ensuite bath, and two more generously sized bedrooms that are perfect for kids, guests, or a home office.
The fully finished basement adds even more versatility, featuring a spacious family room, a fourth bedroom, and a full bathroom—perfect for extra living space or accommodating visitors. Additional highlights include modern black light fixtures, central A/C to keep you cool during the warmer months and a gas line on the back deck for year round BBQing.
With its beautiful finishes, smart layout, and attention to detail, this home offers incredible value in a sought-after neighbourhood. Schedule your private tour today.
Location
Province AB
County Wood Buffalo
Area Fm Sw
Zoning R1S
Direction E
Rooms
Basement Finished, Full
Interior
Interior Features No Smoking Home, Open Floorplan, Quartz Counters, Vinyl Windows, Walk-In Closet(s)
Heating Fireplace(s), Forced Air
Cooling Central Air
Flooring Carpet, Ceramic Tile, Vinyl Plank
Fireplaces Number 1
Fireplaces Type Gas
Appliance Central Air Conditioner, Dishwasher, Garage Control(s), Microwave, Refrigerator, Stove(s), Washer/Dryer, Window Coverings
Laundry Laundry Room, Upper Level
Exterior
Exterior Feature Private Yard, Storage
Parking Features Aggregate, Driveway, Front Drive, Garage Door Opener, Garage Faces Front, Heated Garage, Insulated, Parking Pad, Side By Side, Single Garage Attached
Garage Spaces 1.0
Fence Fenced
Community Features Sidewalks, Street Lights
Roof Type Asphalt Shingle
Porch Deck
Lot Frontage 29.99
Total Parking Spaces 3
Building
Lot Description Back Yard, Front Yard, Lawn, Landscaped, Standard Shaped Lot
Dwelling Type House
Foundation Poured Concrete
Architectural Style 2 Storey
Level or Stories Two
Structure Type Vinyl Siding
Others
Restrictions None Known
Tax ID 91985993






