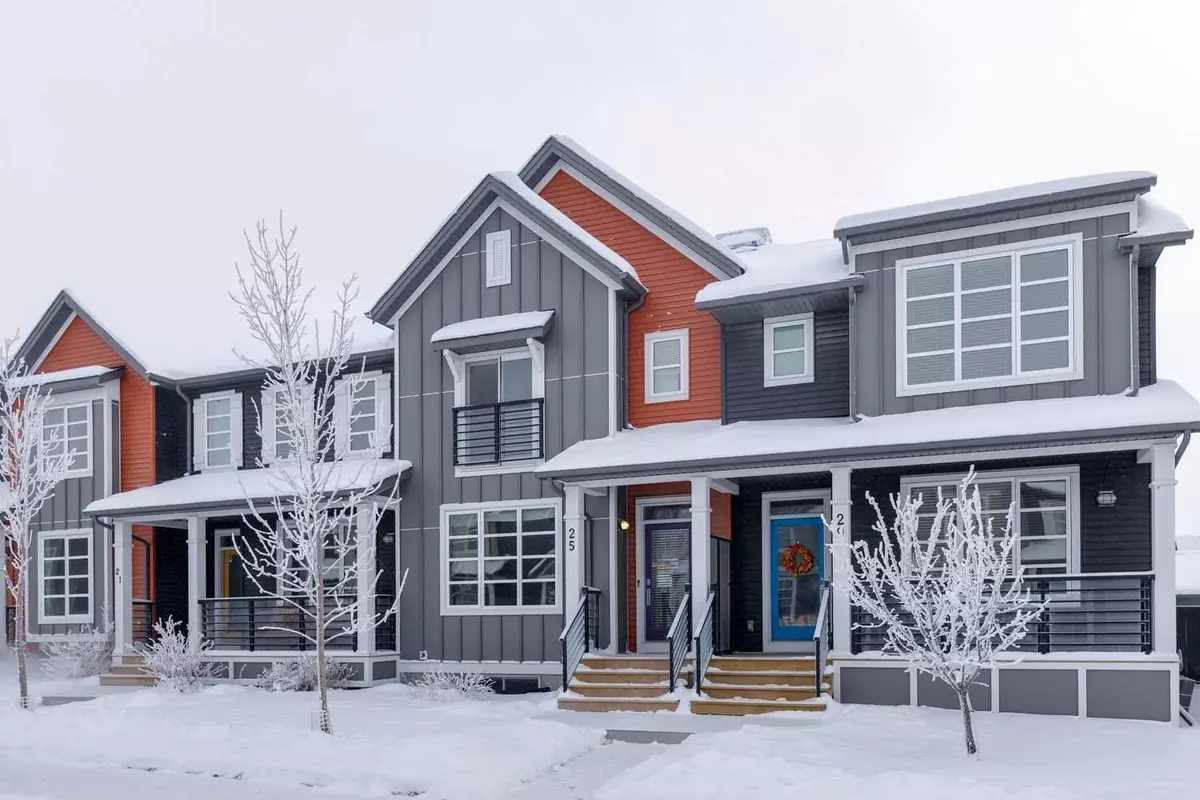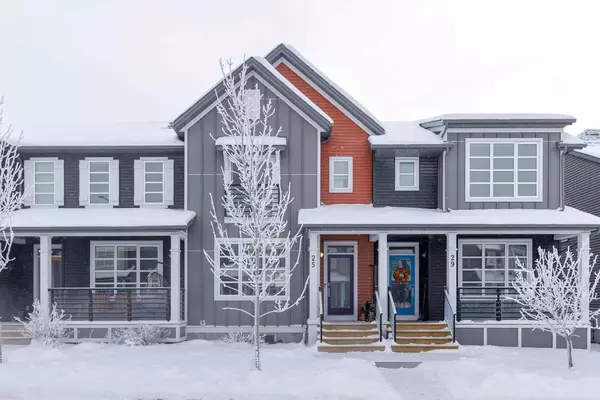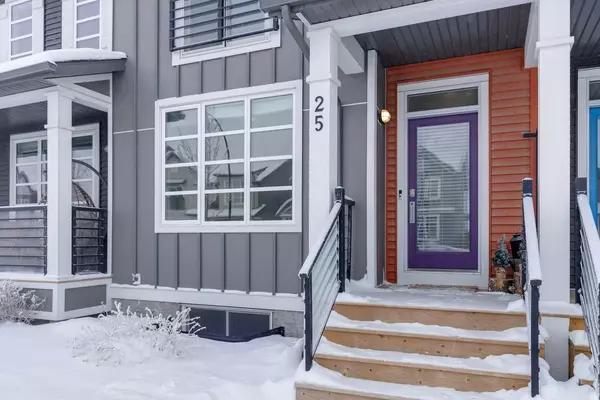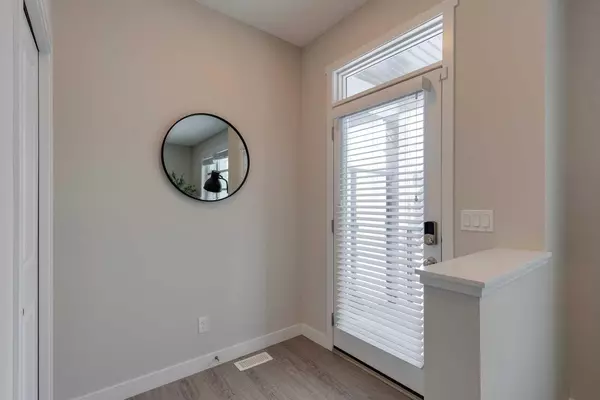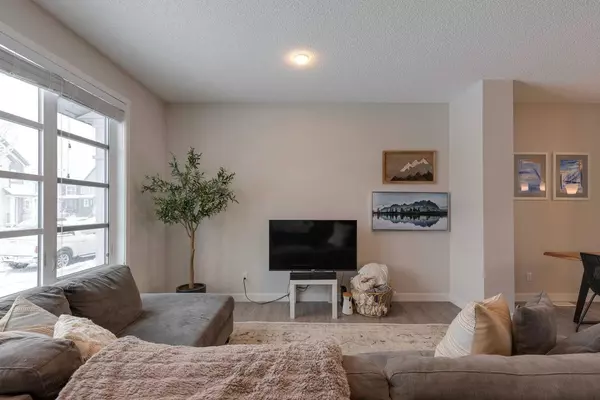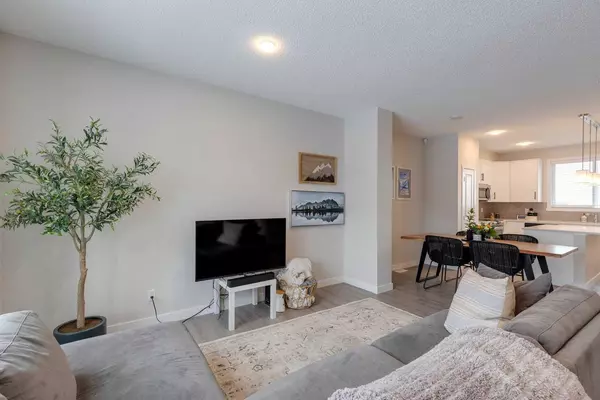
3 Beds
3 Baths
1,318 SqFt
3 Beds
3 Baths
1,318 SqFt
Key Details
Property Type Townhouse
Sub Type Row/Townhouse
Listing Status Active
Purchase Type For Sale
Square Footage 1,318 sqft
Price per Sqft $421
Subdivision Carrington
MLS® Listing ID A2181515
Style 2 Storey
Bedrooms 3
Full Baths 2
Half Baths 1
Year Built 2019
Lot Size 2,195 Sqft
Acres 0.05
Property Description
Location
Province AB
County Calgary
Area Cal Zone N
Zoning R-2M
Direction N
Rooms
Basement Full, Unfinished
Interior
Interior Features Kitchen Island, Open Floorplan, Quartz Counters, Vinyl Windows, Walk-In Closet(s)
Heating Forced Air, Natural Gas
Cooling None
Flooring Carpet, Vinyl Plank
Inclusions None
Appliance Dishwasher, Dryer, Electric Stove, Microwave Hood Fan, Refrigerator, Washer, Window Coverings
Laundry Upper Level
Exterior
Exterior Feature Private Entrance, Private Yard
Parking Features Double Garage Detached
Garage Spaces 2.0
Fence Fenced
Community Features Park, Playground, Shopping Nearby
Roof Type Asphalt Shingle
Porch Deck
Lot Frontage 20.01
Exposure N
Total Parking Spaces 2
Building
Lot Description Back Yard
Dwelling Type Other
Foundation Poured Concrete
Architectural Style 2 Storey
Level or Stories Two
Structure Type Composite Siding,Vinyl Siding,Wood Frame
Others
Restrictions None Known
Tax ID 94932063

