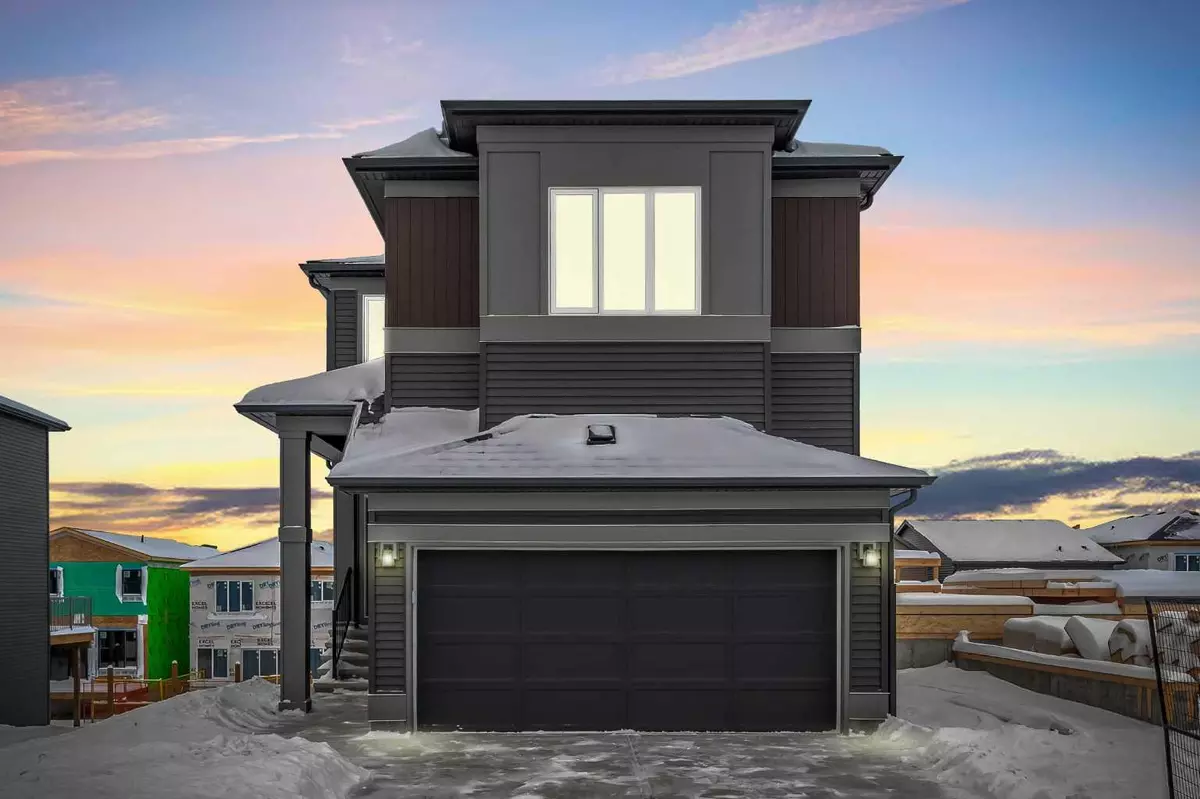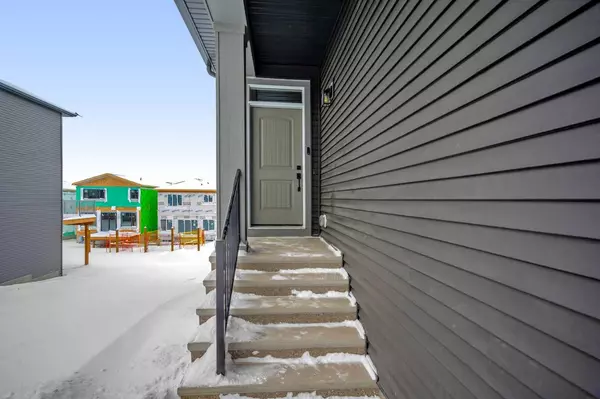
3 Beds
3 Baths
1,841 SqFt
3 Beds
3 Baths
1,841 SqFt
Key Details
Property Type Single Family Home
Sub Type Detached
Listing Status Active
Purchase Type For Sale
Square Footage 1,841 sqft
Price per Sqft $417
Subdivision Livingston
MLS® Listing ID A2181521
Style 2 Storey
Bedrooms 3
Full Baths 2
Half Baths 1
Year Built 2024
Lot Size 3,369 Sqft
Acres 0.08
Property Description
Upstairs, the primary bedroom boasts a spacious walk-in closet and a luxurious four-piece ensuite bath. Two additional generously sized bedrooms, another four-piece bathroom, and a large family room provide ample space for relaxation or entertaining. The upper floor also offers the added convenience of a dedicated laundry room.
The walkout basement adds approximately 500 square feet of versatile space, designed with potential in mind. Featuring 9-foot ceilings, a full-size 5x6 bedroom window, a French glass door, and rough-ins for a kitchen and a three-piece bathroom.
The attached double garage and driveway provide parking for up to four vehicles, while the 3,369-square-foot lot offers plenty of room for outdoor enjoyment. Situated in a growing community with parks, schools, and upcoming amenities nearby, this home is an exceptional opportunity.
Location
Province AB
County Calgary
Area Cal Zone N
Zoning R-G
Direction NW
Rooms
Basement Full, Unfinished, Walk-Out To Grade
Interior
Interior Features Quartz Counters
Heating Forced Air, Natural Gas
Cooling None
Flooring Carpet, Tile
Fireplaces Number 1
Fireplaces Type Electric
Appliance Dishwasher, Dryer, Gas Stove, Microwave, Refrigerator, Washer
Laundry Upper Level
Exterior
Exterior Feature None
Parking Features Double Garage Attached
Garage Spaces 2.0
Fence None
Community Features Other
Roof Type Asphalt Shingle
Porch None
Lot Frontage 25.26
Total Parking Spaces 4
Building
Lot Description Other
Dwelling Type House
Foundation Poured Concrete
Architectural Style 2 Storey
Level or Stories Two
Structure Type Vinyl Siding
New Construction Yes
Others
Restrictions None Known
Tax ID 95040388






