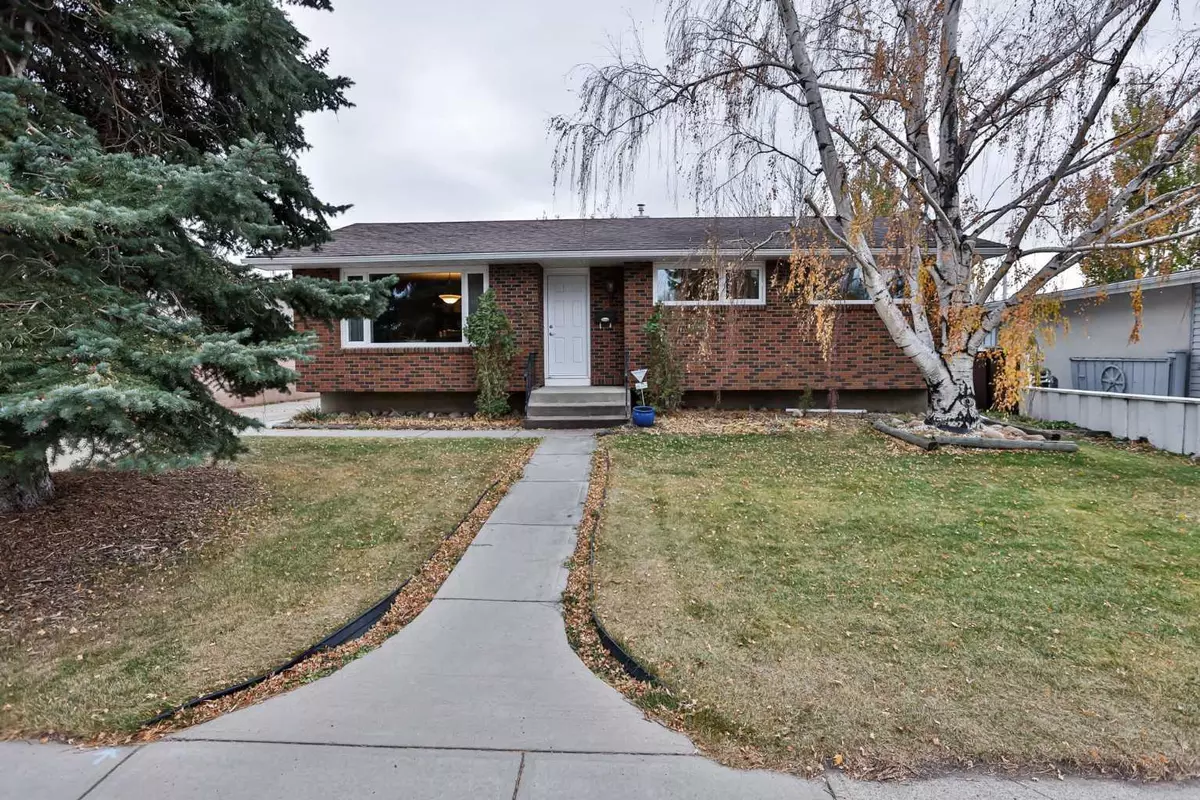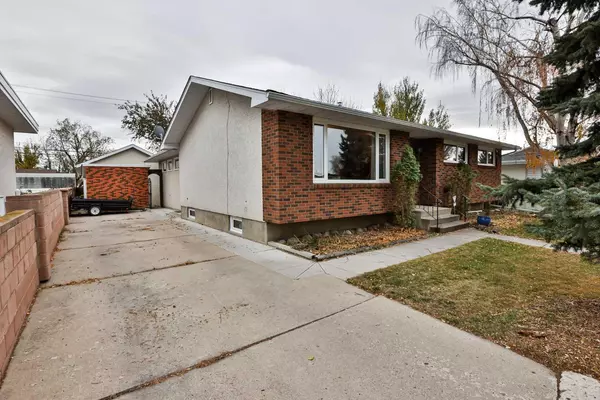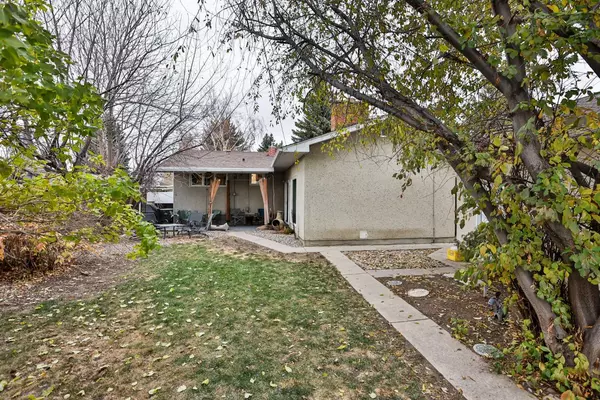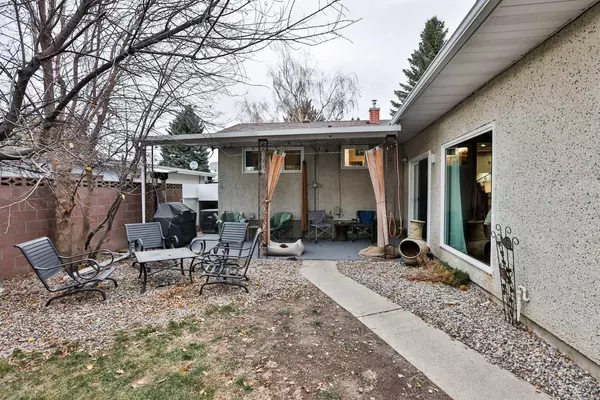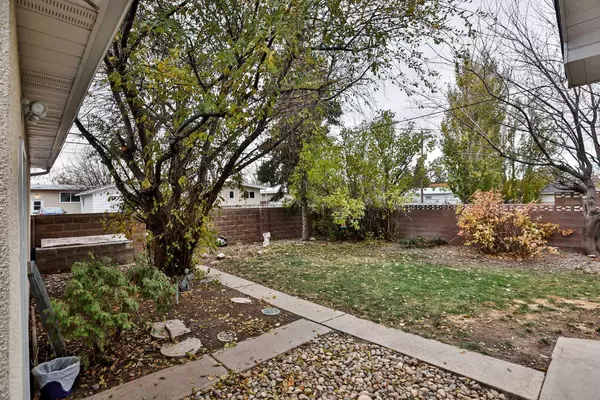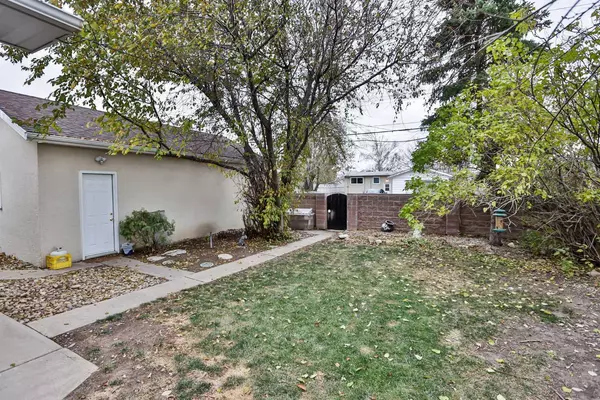4 Beds
2 Baths
1,477 SqFt
4 Beds
2 Baths
1,477 SqFt
Key Details
Property Type Single Family Home
Sub Type Detached
Listing Status Active
Purchase Type For Sale
Square Footage 1,477 sqft
Price per Sqft $314
Subdivision Agnes Davidson
MLS® Listing ID A2181745
Style Bungalow
Bedrooms 4
Full Baths 2
Year Built 1966
Lot Size 6,277 Sqft
Acres 0.14
Property Description
Recent renovations include a beautifully updated kitchen with new white cabinets and countertops, as well as stylish vinyl plank flooring installed in 2020. The bathrooms have also been refreshed within the last three years.
All windows and doors have been replaced, and a new roof with asphalt shingles was installed nine years ago. The addition made by the previous owner features impressive vaulted ceilings in the living room that enhance the open concept of the newly renovated kitchen, complemented by a cozy wood-burning stove with a gas starter.
The sunken living area provides two access points to the yard: one leading to a covered back patio, which has been newly carpeted, and the other side leads to the driveway they can have three cars parked end to end.
The yard is generously sized, with recently trimmed trees. There is additional outdoor storage is available, along with an oversized single garage measuring 17 by almost 27 feet. The garage is drywalled and insulated and features a new garage opener installed in 2022. In addition to a large mezzanine area for extra storage.
The basement was completely redone five years ago and includes a wet bar with a mini fridge, as well as a laundry area equipped with a new washer and dryer from 2021.
For your comfort, updated air conditioning and a furnace were installed this fall, and the home comes with a new programmable thermostat.
If you're seeking South Side living with all the renovations completed, this is the perfect listing for you. Call your favorite REALTOR® today to schedule a showing!
Location
Province AB
County Lethbridge
Zoning R-L
Direction N
Rooms
Basement Finished, Full
Interior
Interior Features Bar, Beamed Ceilings, High Ceilings, Quartz Counters
Heating Forced Air, Natural Gas
Cooling Central Air
Flooring Carpet, Laminate, Vinyl Plank
Fireplaces Number 1
Fireplaces Type Wood Burning
Inclusions Central Air Conditioner, Dishwasher, Microwave, Range Hood, Refrigerator, Stove, Washer and Dryer, All Window Coverings including curtains, rods and blinds, Garage Door Opener, Garburator, Bar Fridge in Basement, Gas BBQ, Sound System (4 speakers, receiver), Basement TV Bracket, Out dated security system
Appliance Bar Fridge, Central Air Conditioner, Dishwasher, Garburator, Microwave, Range Hood, Refrigerator, Stove(s), Washer/Dryer, Window Coverings
Laundry In Basement
Exterior
Exterior Feature Private Yard
Parking Features Parking Pad, Single Garage Detached
Garage Spaces 1.0
Fence Fenced
Community Features Park, Playground, Schools Nearby, Shopping Nearby, Sidewalks, Street Lights, Walking/Bike Paths
Roof Type Asphalt Shingle
Porch Patio
Lot Frontage 57.0
Total Parking Spaces 4
Building
Lot Description Back Lane, Back Yard, Front Yard, Lawn, Landscaped, Street Lighting, Private, Treed
Dwelling Type House
Foundation Poured Concrete
Architectural Style Bungalow
Level or Stories One
Structure Type Brick,Stucco,Wood Frame
Others
Restrictions None Known
Tax ID 91060246

