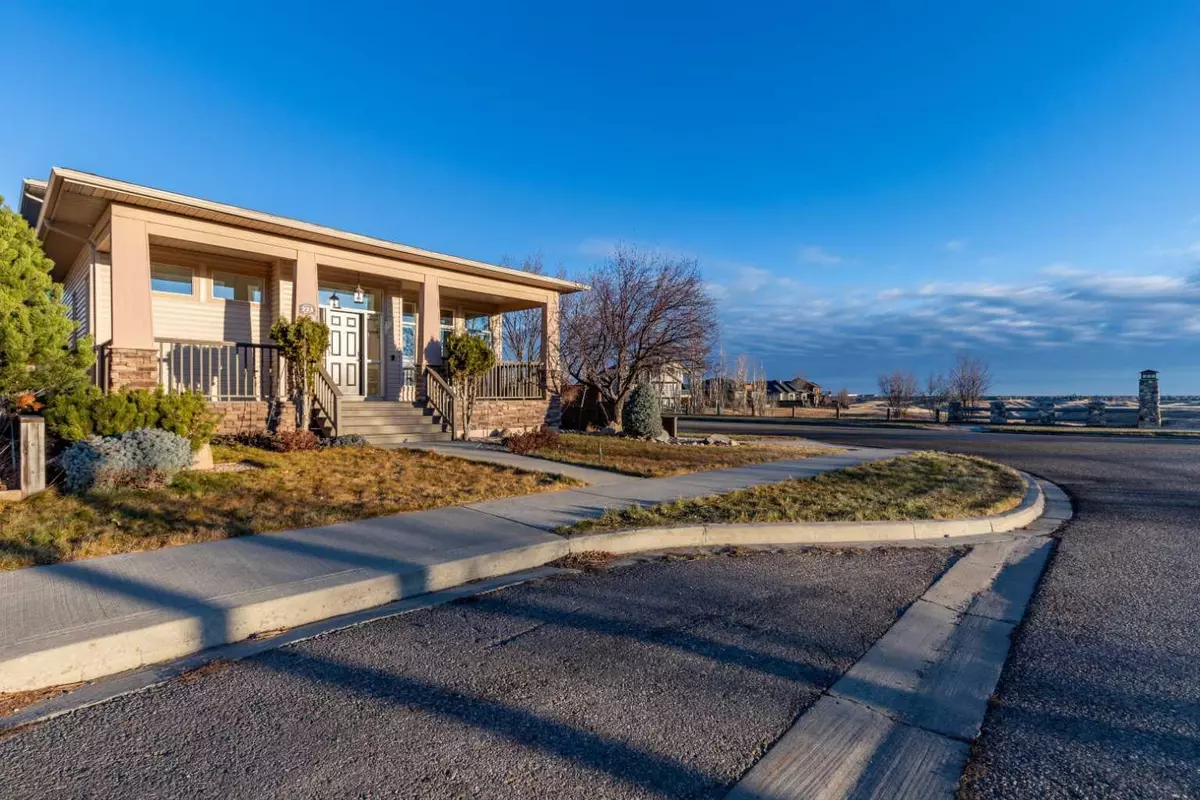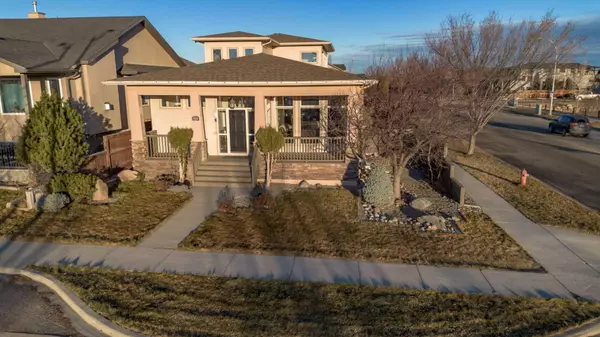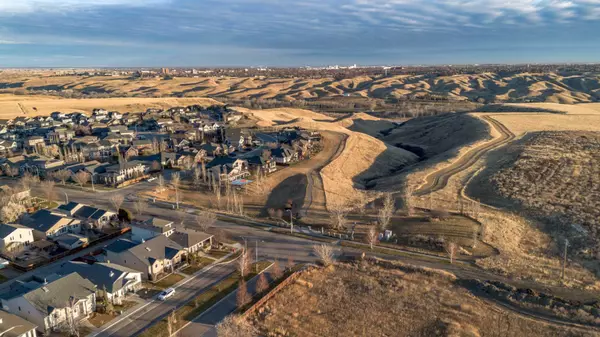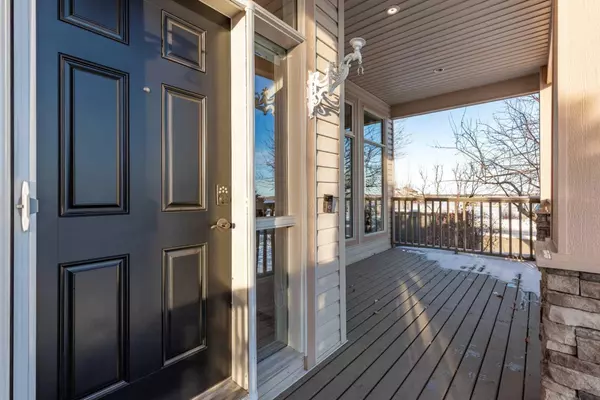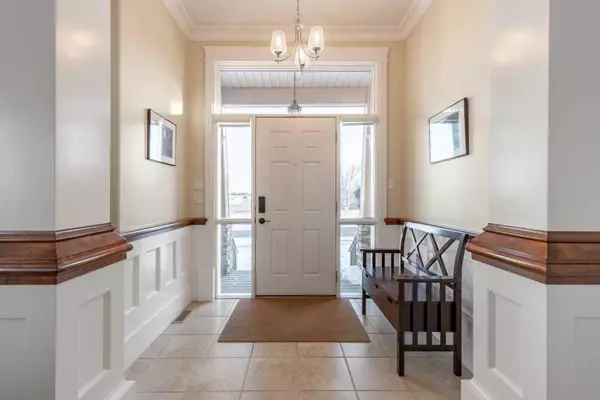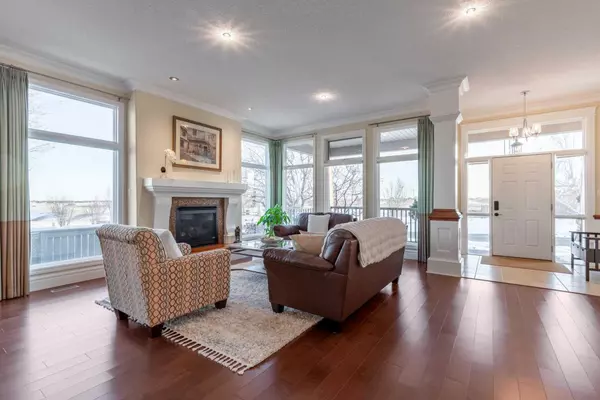4 Beds
4 Baths
2,255 SqFt
4 Beds
4 Baths
2,255 SqFt
Key Details
Property Type Single Family Home
Sub Type Detached
Listing Status Active
Purchase Type For Sale
Square Footage 2,255 sqft
Price per Sqft $310
Subdivision Riverstone
MLS® Listing ID A2181870
Style 1 and Half Storey
Bedrooms 4
Full Baths 3
Half Baths 1
Year Built 2006
Lot Size 5,507 Sqft
Acres 0.13
Property Description
Location
Province AB
County Lethbridge
Zoning R-L
Direction S
Rooms
Basement Finished, Full
Interior
Interior Features Central Vacuum, Closet Organizers, Open Floorplan, Sump Pump(s), Walk-In Closet(s)
Heating Forced Air, Natural Gas
Cooling Central Air
Flooring Carpet, Hardwood, Tile
Fireplaces Number 1
Fireplaces Type Gas, Living Room
Inclusions Shed, RPR dated 2012
Appliance Bar Fridge, Dishwasher, Gas Stove, Refrigerator, Washer/Dryer
Laundry Main Level
Exterior
Exterior Feature BBQ gas line
Parking Features Double Garage Attached
Garage Spaces 2.0
Fence Fenced
Community Features Park
Roof Type Asphalt Shingle
Porch Front Porch
Lot Frontage 47.0
Total Parking Spaces 2
Building
Lot Description Back Lane, Corner Lot, No Neighbours Behind, Landscaped, Street Lighting, Underground Sprinklers
Dwelling Type House
Foundation Poured Concrete
Architectural Style 1 and Half Storey
Level or Stories One and One Half
Structure Type Stucco,Vinyl Siding,Wood Frame
Others
Restrictions None Known
Tax ID 91631909

