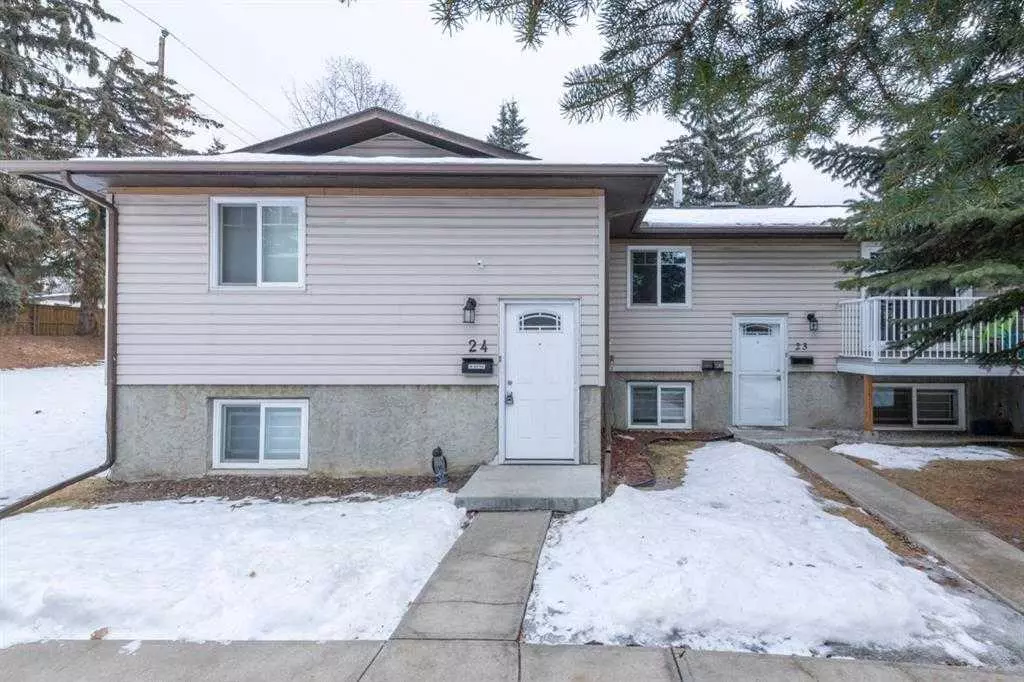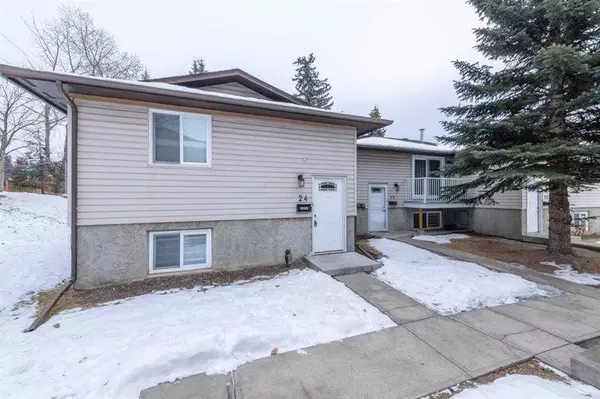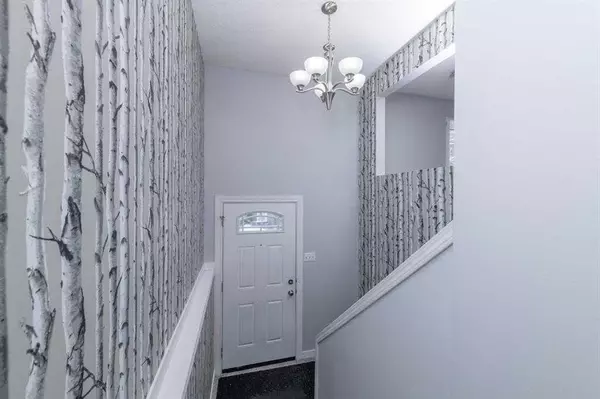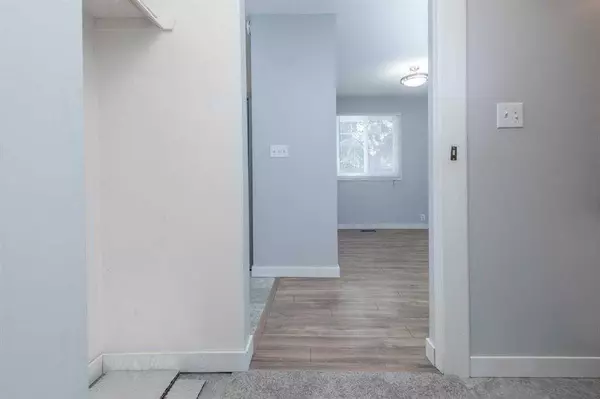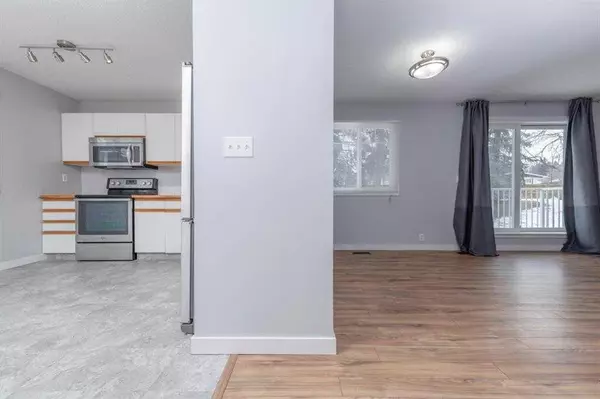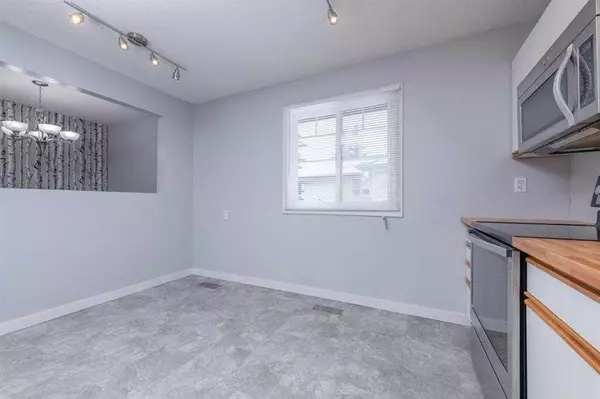
3 Beds
2 Baths
534 SqFt
3 Beds
2 Baths
534 SqFt
Key Details
Property Type Townhouse
Sub Type Row/Townhouse
Listing Status Active
Purchase Type For Sale
Square Footage 534 sqft
Price per Sqft $561
Subdivision Dalhousie
MLS® Listing ID A2181619
Style Bi-Level
Bedrooms 3
Full Baths 1
Half Baths 1
Condo Fees $457/mo
Year Built 1976
Property Description
As you step inside, you’re greeted by the main level’s bright and inviting eat-in kitchen, featuring modern stainless steel appliances that make cooking a breeze. The spacious living room becomes the heart of the home, with its oversized windows that bathe the space in natural light and create a warm and welcoming atmosphere. From here, step onto your private deck, an ideal spot for morning coffee, evening relaxation, or hosting gatherings with friends and family. A convenient half bathroom is also located on this level, adding practicality to the layout.
Heading to the lower level, you’ll find a cozy primary bedroom designed for restful nights, along with two additional well-proportioned bedrooms, perfect for children, guests, or a home office. A full 4-piece bathroom serves this level, offering both functionality and comfort.
This home has been thoughtfully maintained and updated over the years, boasting newer windows, exterior doors, roof shingles, a furnace, and a hot water tank. These upgrades provide added value and peace of mind, ensuring the home is move-in ready.
Located in one of Calgary’s most desirable neighborhoods, this property combines an excellent location with timeless appeal. Whether you’re drawn by its proximity to amenities or the charm of its design, this townhouse is an opportunity you won’t want to miss.
Perfect Choice for first-time homebuyer, downsizing, or seeking an investment opportunity, this townhouse offers unbeatable value in a location that combines urban convenience with suburban tranquility.
Don’t miss this incredible opportunity to own a home in Dalhousie! Schedule your viewing today and experience the lifestyle this wo
Location
Province AB
County Calgary
Area Cal Zone Nw
Zoning M-C1
Direction W
Rooms
Basement Finished, Full
Interior
Interior Features Storage
Heating Forced Air
Cooling None
Flooring Carpet, Linoleum
Appliance Dishwasher, Dryer, Refrigerator, Washer
Laundry In Basement
Exterior
Exterior Feature None
Parking Features Stall
Fence None
Community Features Playground, Schools Nearby, Shopping Nearby, Sidewalks, Street Lights
Amenities Available None
Roof Type Asphalt Shingle
Porch Deck
Total Parking Spaces 1
Building
Lot Description See Remarks
Dwelling Type Five Plus
Foundation Poured Concrete
Architectural Style Bi-Level
Level or Stories Bi-Level
Structure Type Wood Frame
Others
HOA Fee Include Insurance,Professional Management,Reserve Fund Contributions,Snow Removal
Restrictions Utility Right Of Way
Pets Allowed Restrictions

