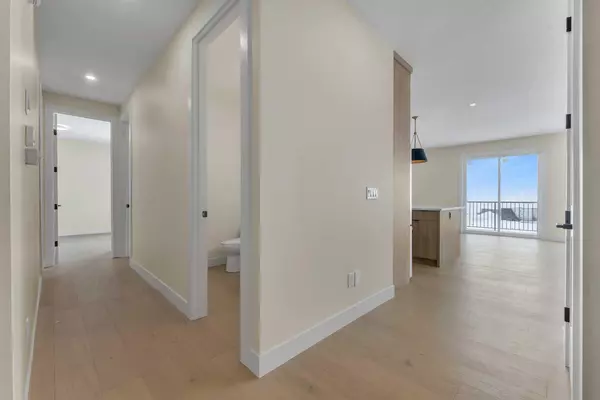4 Beds
4 Baths
3,029 SqFt
4 Beds
4 Baths
3,029 SqFt
Key Details
Property Type Single Family Home
Sub Type Detached
Listing Status Active
Purchase Type For Sale
Square Footage 3,029 sqft
Price per Sqft $313
Subdivision Bridges Of Langdon
MLS® Listing ID A2182603
Style 2 Storey
Bedrooms 4
Full Baths 3
Half Baths 1
Year Built 2024
Lot Size 5,990 Sqft
Acres 0.14
Property Sub-Type Detached
Property Description
Location
Province AB
County Rocky View County
Zoning R1
Direction E
Rooms
Basement Full, Unfinished, Walk-Out To Grade
Interior
Interior Features Built-in Features, Kitchen Island, No Animal Home, No Smoking Home, Open Floorplan, Pantry, Quartz Counters, Separate Entrance, Vinyl Windows, Walk-In Closet(s)
Heating Forced Air, Natural Gas
Cooling None
Flooring Carpet, Hardwood, Tile
Fireplaces Number 1
Fireplaces Type Gas
Appliance Dishwasher, Dryer, Gas Cooktop, Microwave, Oven-Built-In, Range Hood, Refrigerator, Washer
Laundry Upper Level
Exterior
Exterior Feature Other
Parking Features Quad or More Attached
Fence None
Community Features Golf, Park, Playground, Schools Nearby, Shopping Nearby
Roof Type Asphalt Shingle
Porch Deck, Patio
Lot Frontage 56.01
Total Parking Spaces 8
Building
Lot Description Interior Lot, Rectangular Lot
Dwelling Type House
Foundation Poured Concrete
Architectural Style 2 Storey
Level or Stories Two
Structure Type Composite Siding,Stone,Wood Frame
New Construction Yes
Others
Restrictions None Known






