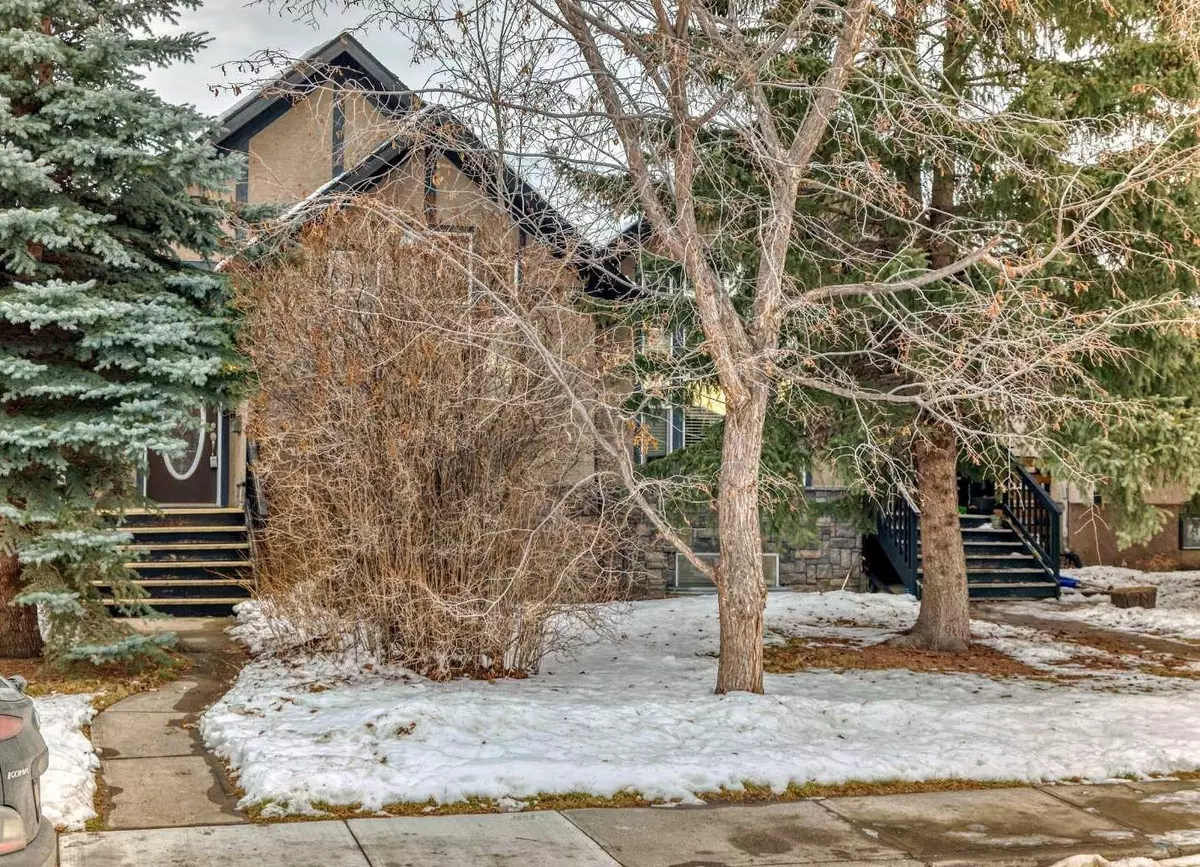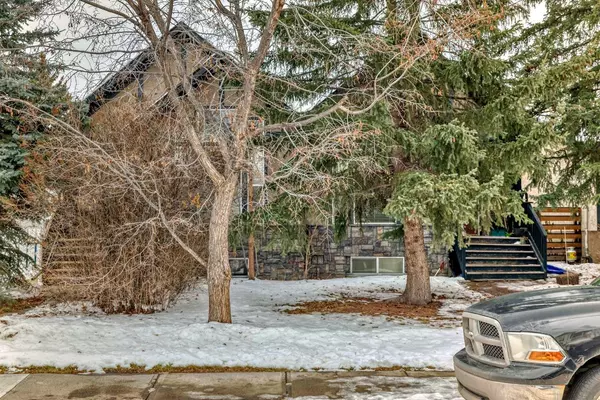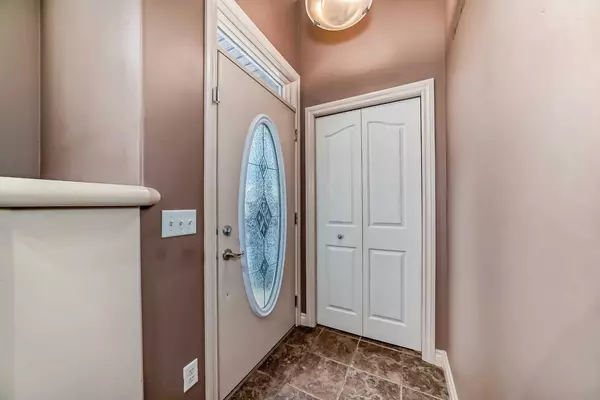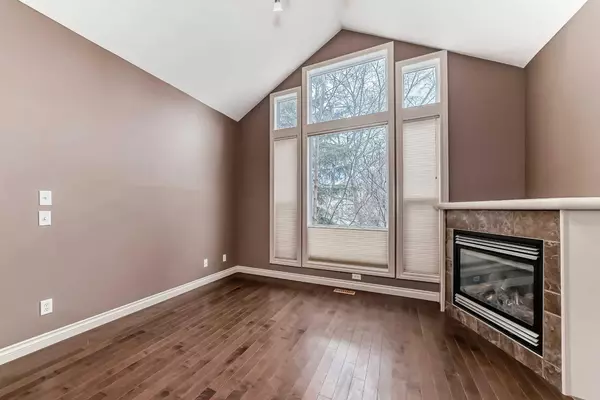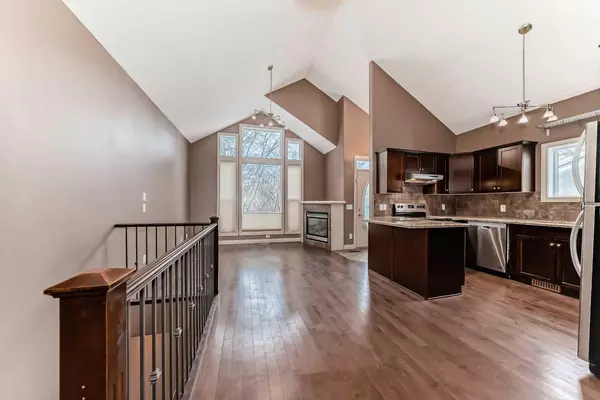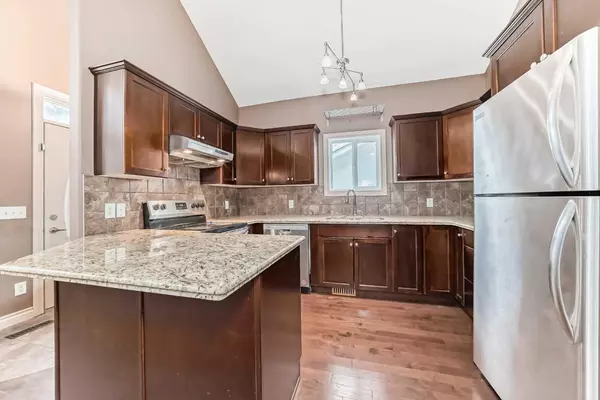
4 Beds
3 Baths
922 SqFt
4 Beds
3 Baths
922 SqFt
Key Details
Property Type Multi-Family
Sub Type Semi Detached (Half Duplex)
Listing Status Active
Purchase Type For Sale
Square Footage 922 sqft
Price per Sqft $704
Subdivision Montgomery
MLS® Listing ID A2182496
Style Bungalow,Side by Side
Bedrooms 4
Full Baths 3
Year Built 2004
Lot Size 3,013 Sqft
Acres 0.07
Property Description
As you step inside, you are greeted by the striking 14-foot vaulted ceilings in the south-facing living room, where expansive windows allow natural light to flood the space, creating a warm and inviting atmosphere. There is also a cozy gas fireplace for those cold winter days The main level showcases gleaming hardwood floors throughout, enhancing the home's elegant appeal.
The kitchen is equipped with custom-stained cabinets, beautiful granite countertops, a convenient breakfast bar, and stainless steel appliances. The master bedroom is a true retreat, offering a walkthrough closet and a 4-piece ensuite bathroom. The second bedroom also features vaulted ceilings, with an adjacent 4-piece bathroom, making it perfect for family and guests.
The professionally developed basement adds even more value to this home, featuring a large family room, two well-sized bedrooms with ample natural light from large windows, and another stylish 4-piece bathroom. For added convenience, the laundry room includes a washing sink, making chores a breeze.
A separate entrance leads you to the spacious backyard and the double garage, providing easy access and plenty of outdoor space for relaxation, entertaining. and gardening.
Situated just minutes away from Market Mall shopping centers, the University of Calgary, Canada Olympic Park, and Alberta Children's Hospital, this location offers exceptional amenities. In addition you're a mere 12-minute drive to downtown Calgary, You can enjoy the best of both worlds: a serene residential environment and the vibrant city life.
This unique bungalow with 14 feet vaulted ceiling is a must-see! .Don't miss your chance to make it your dream home in one of Calgary's prime areas.
Location
Province AB
County Calgary
Area Cal Zone Nw
Zoning DC
Direction S
Rooms
Basement Finished, Full
Interior
Interior Features Breakfast Bar, Granite Counters, High Ceilings, Open Floorplan
Heating Fireplace(s), Forced Air
Cooling None
Flooring Carpet, Hardwood
Fireplaces Number 1
Fireplaces Type Gas, Living Room, Mantle
Appliance Dishwasher, Dryer, Electric Oven, Garage Control(s), Humidifier, Microwave, Range Hood, Refrigerator, Washer
Laundry Laundry Room
Exterior
Exterior Feature Private Yard
Parking Features Double Garage Detached
Garage Spaces 2.0
Fence Fenced
Community Features Park, Playground, Schools Nearby, Shopping Nearby, Sidewalks, Street Lights
Roof Type Asphalt Shingle
Porch Front Porch
Lot Frontage 24.94
Exposure S
Total Parking Spaces 2
Building
Lot Description Back Lane, Back Yard, Landscaped, Rectangular Lot
Dwelling Type Duplex
Foundation Poured Concrete
Architectural Style Bungalow, Side by Side
Level or Stories One
Structure Type Stucco,Wood Frame
Others
Restrictions None Known
Tax ID 95295155

