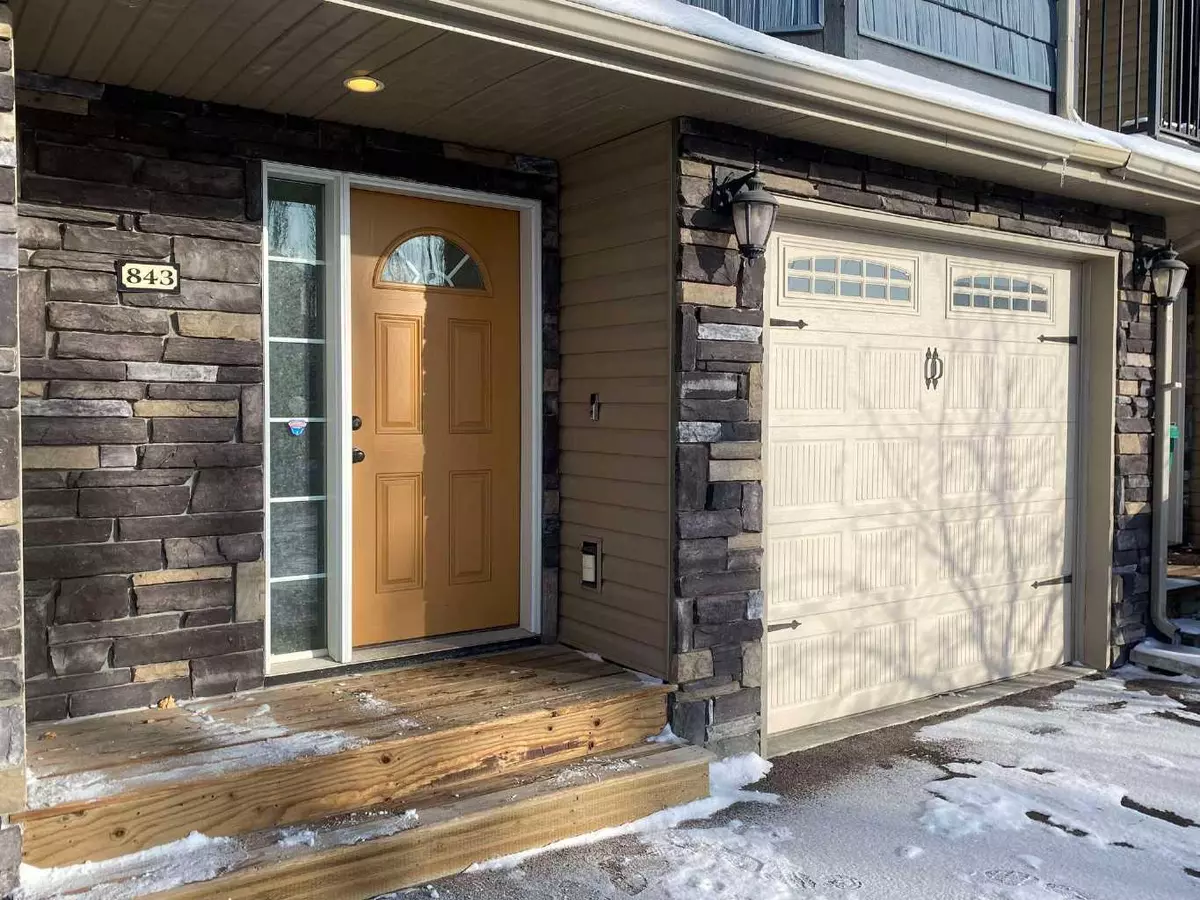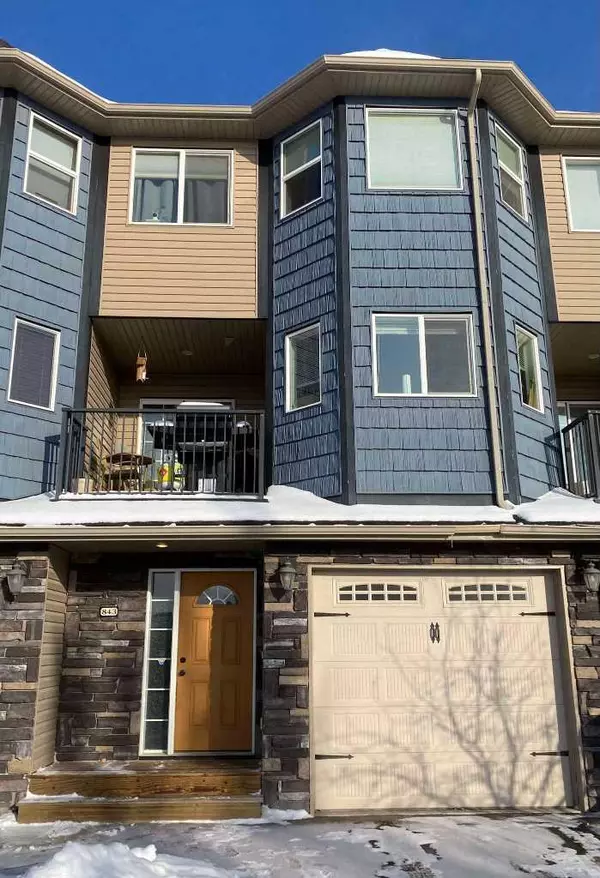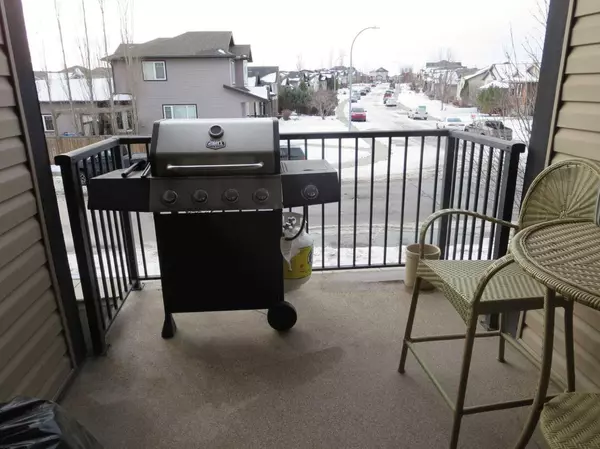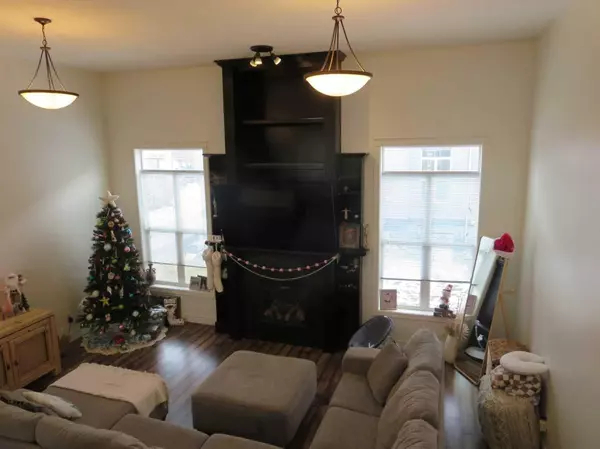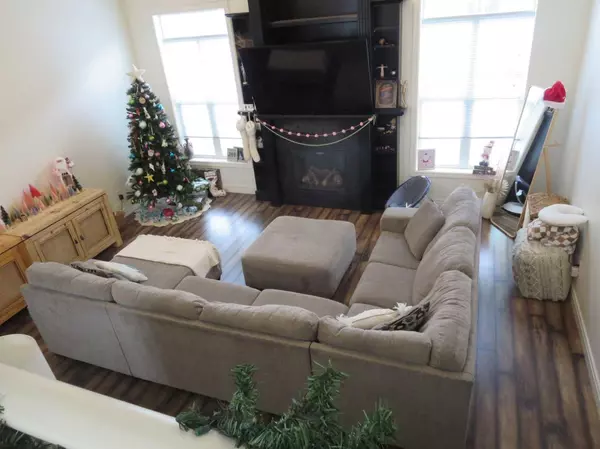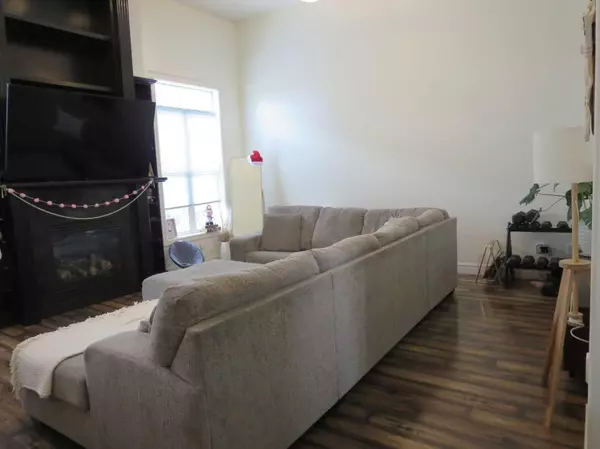3 Beds
3 Baths
1,507 SqFt
3 Beds
3 Baths
1,507 SqFt
Key Details
Property Type Townhouse
Sub Type Row/Townhouse
Listing Status Active
Purchase Type For Sale
Square Footage 1,507 sqft
Price per Sqft $231
Subdivision Sunridge
MLS® Listing ID A2181546
Style 3 Storey
Bedrooms 3
Full Baths 3
Condo Fees $209/mo
Year Built 2011
Property Description
This spacious home features a welcoming entryway with access to the garage, a coat closet, and stairs leading to the upper and lower levels. The living room boasts 12' ceilings, a cozy electric fireplace, and an open layout connecting to the kitchen and dining area—perfect for family time and entertaining. Upstairs, the primary suite offers a walk-in closet and private 3-piece en-suite, complemented by two additional bedrooms, a 4-piece bathroom, and a convenient laundry room. The lower level features a bright family room with its own entry to a shared green space. The home was freshly painted in modern, neutral tones, this home is move-in ready.
Conveniently located near the university, parks, schools, restaurants, and more, Sundance Estates offers a vibrant, active lifestyle.
Contact your favorite realtor and schedule your viewing today!
Location
Province AB
County Lethbridge
Zoning Medium Density Residentia
Direction W
Rooms
Basement Finished, Full
Interior
Interior Features High Ceilings, No Smoking Home, Open Floorplan, Vinyl Windows
Heating Forced Air, Natural Gas
Cooling None
Flooring Carpet, Ceramic Tile, Laminate
Fireplaces Number 1
Fireplaces Type Gas, Living Room, Mantle
Appliance Dishwasher, Electric Stove, Refrigerator, Washer/Dryer
Laundry Upper Level
Exterior
Exterior Feature Other
Parking Features Single Garage Attached
Garage Spaces 1.0
Fence None
Community Features Schools Nearby, Shopping Nearby
Amenities Available None
Roof Type Asphalt Shingle
Porch Balcony(s)
Exposure W
Total Parking Spaces 2
Building
Lot Description Front Yard, Lawn
Dwelling Type Other
Foundation Poured Concrete
Architectural Style 3 Storey
Level or Stories Three Or More
Structure Type Concrete,Vinyl Siding,Wood Frame
Others
HOA Fee Include Maintenance Grounds,Professional Management
Restrictions None Known
Tax ID 91228021
Pets Allowed Restrictions

